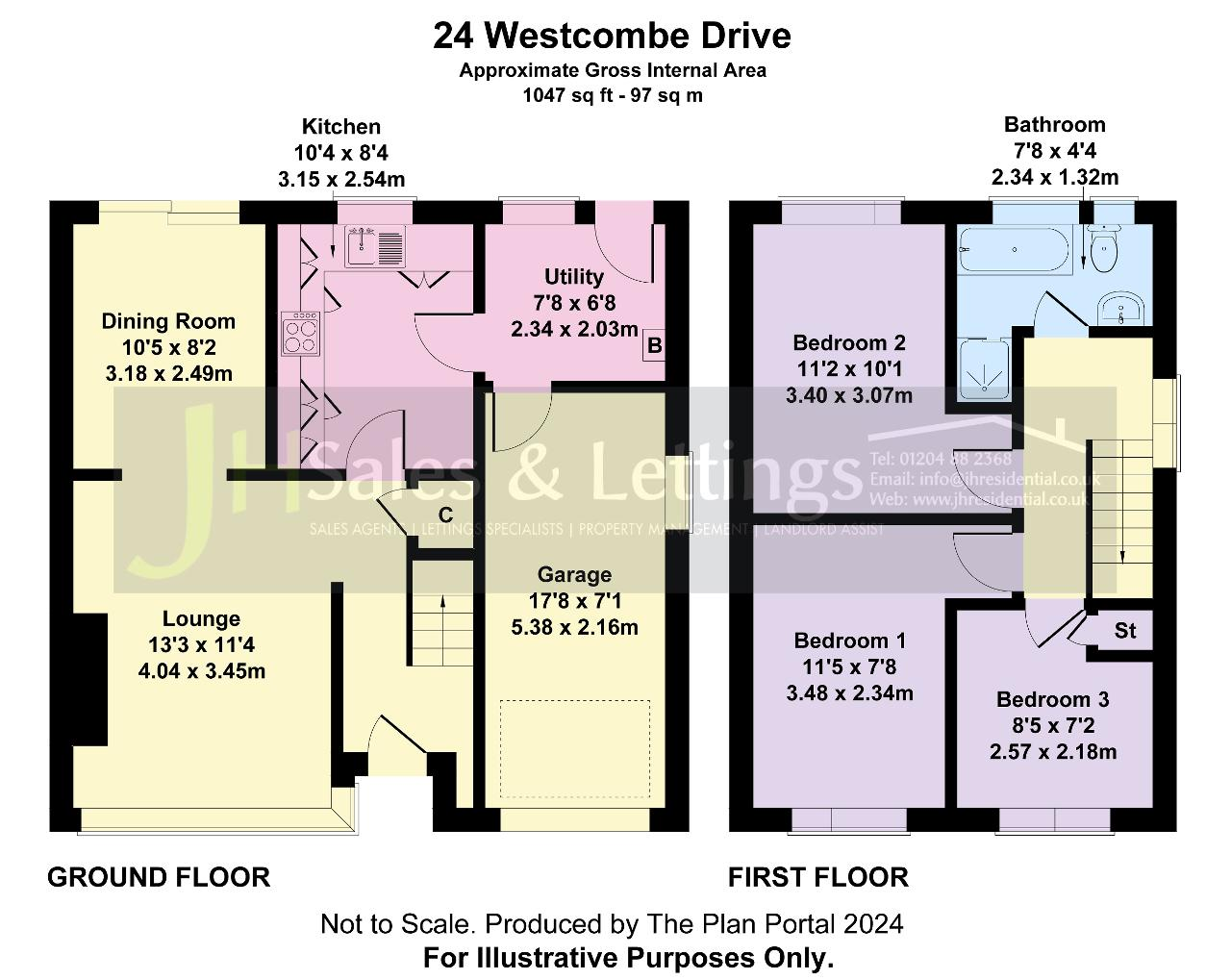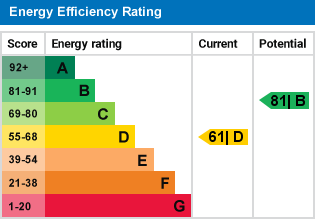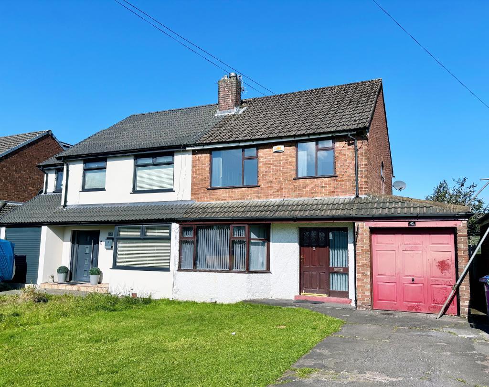
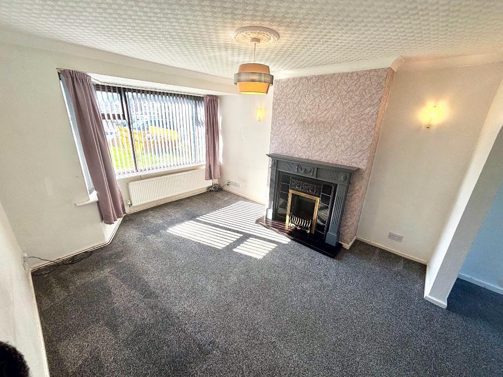
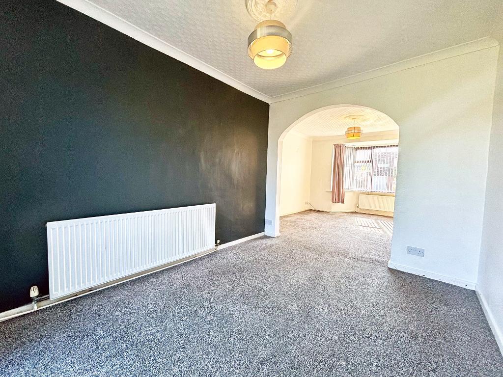
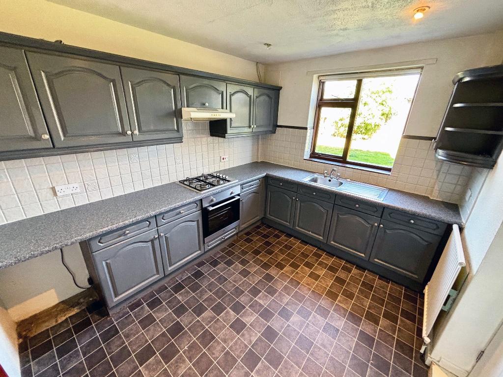
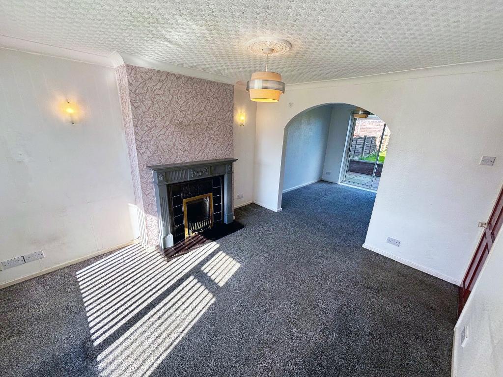

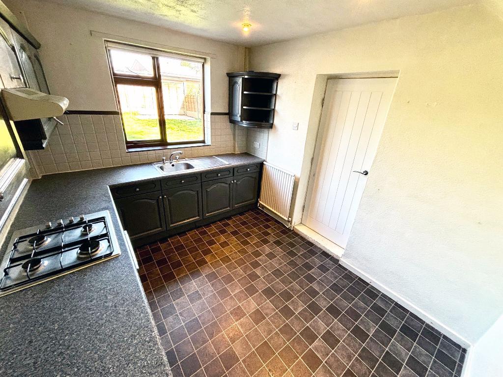

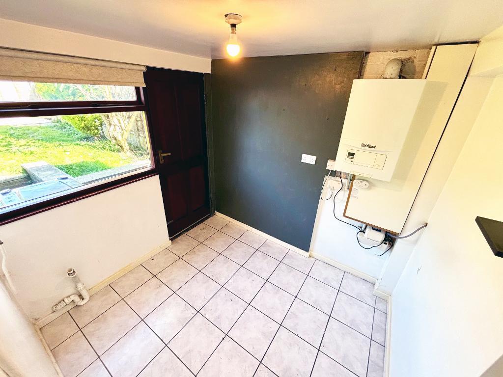
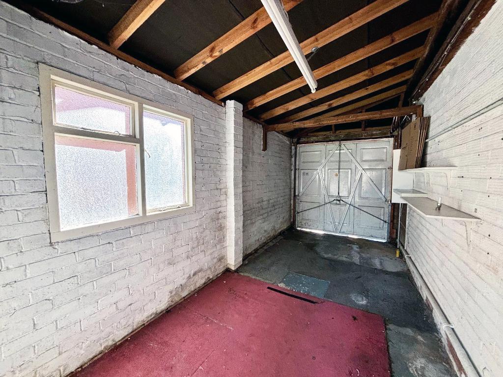
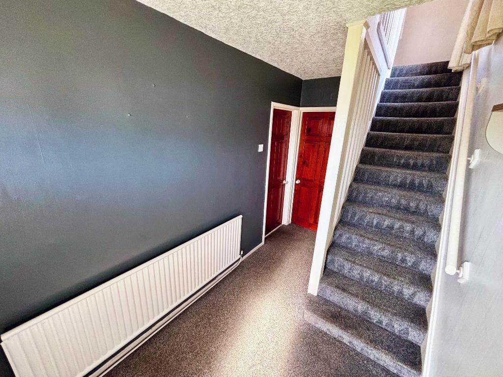
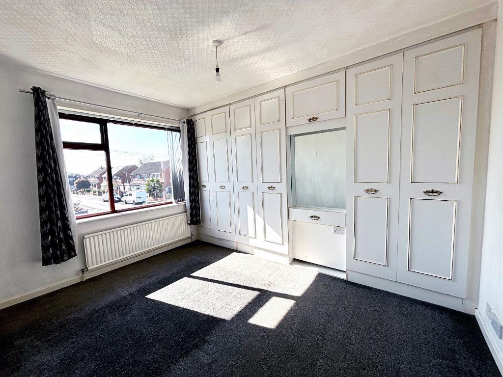
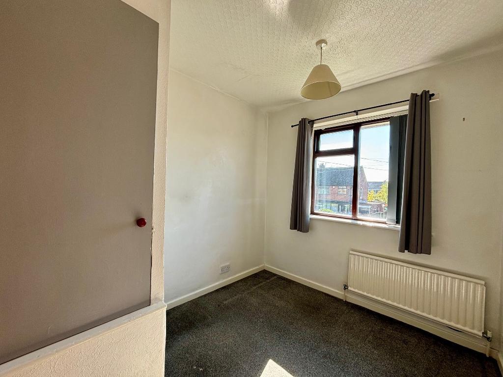
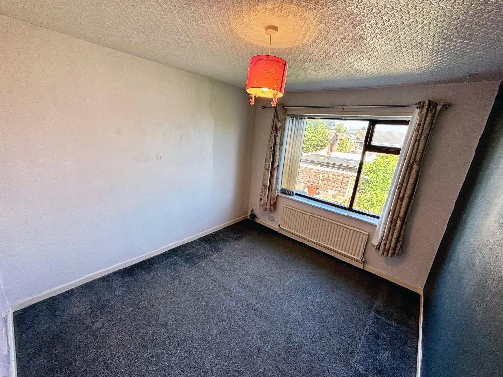
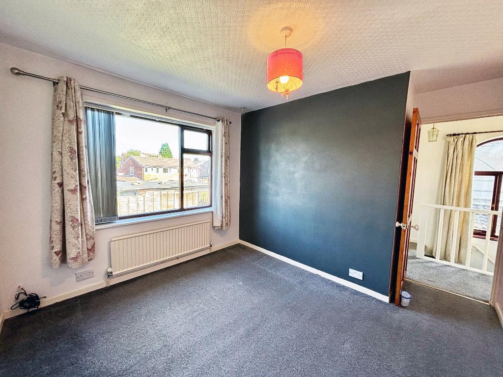
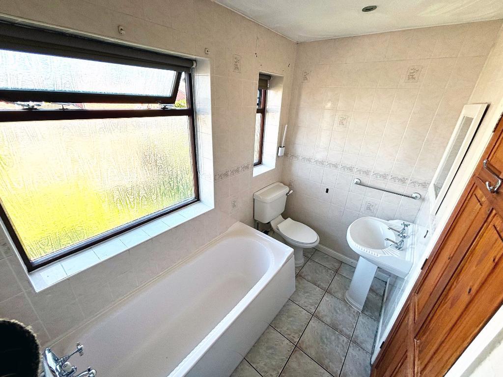

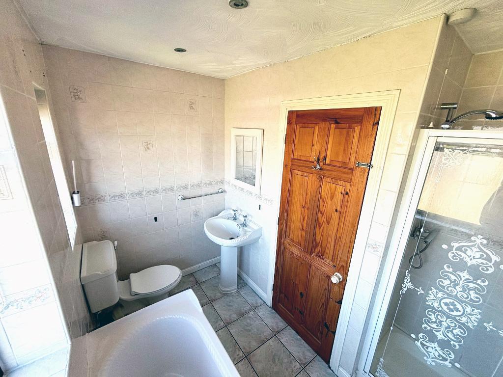
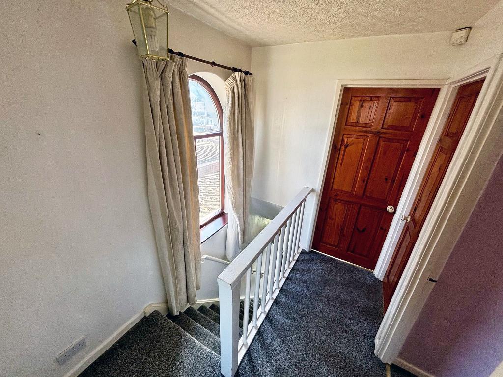
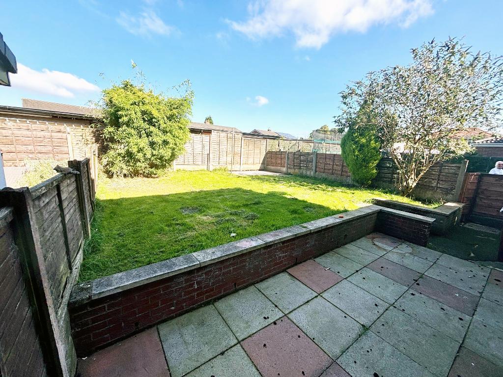
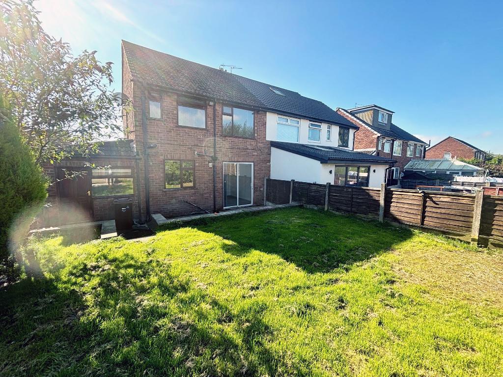
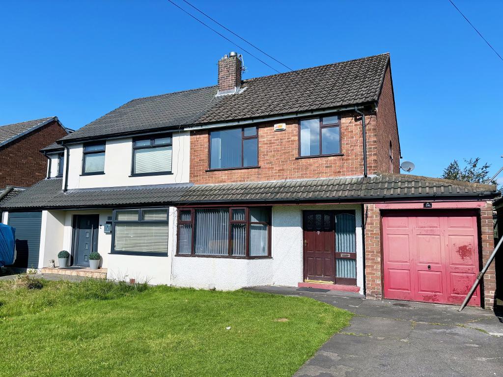
** A FANTASTIC DEVELOPMENT OPPORTUNITY **
A SPACIOUS SEMI-DETACHED PROPERTY IN A POPULAR AND SOUGHT AFTER LOCATION.
We are pleased to bring to the market, this three bedroomed semi-detached property, presenting an excellent re-development opportunity. This well proportioned family home, with the addition of a large garage and driveway, and separate utility room, presents the " perfect project"
With the potential to upgrade to an envious family home, in a sought after location, close to the local amenities, popular primary and secondary education and major commuter routes for onward travel, the property is sold with vacant possession and no onward chain.
Set back from the road via a large front garden, with ample driveway, the property boasts a spacious interior and large and enclosed rear garden with patio area.
The internal accommodation briefly comprises: well proportioned entrance hallway with stairs to first floor, light and airy lounge, leading to through dining room with patio windows to the rear elevation, and the family kitchen, leading to the attached separate utility area with access to the rear garden. The utility room gives access to the rear of the garage.
To the first floor, purchasers will find the spacious hallway area, with feature window, three bedrooms and the four piece family bathroom.
Externally, the spacious plot is the defining element of the property. With a large front garden, driveway for off road parking, and a good sized garage to the front elevation, the rear exterior area also provides equal ample space.
Subject to the necessary planning permissions, the property presents excellent potential to extend, as have neighbouring properties.
Viewing of the property is by appointment through our Tottington office.
Our vendors inform of the following:
The property is leasehold with the remainder of 999 year lease. The annual ground is set at £7.35.
The property has a Council Tax Band of C with an annual cost of £2034.48
Accommodation:
Entrance Hallway:
Lounge: 13'3 x 11'4 (4.04m x 3.45m)
Dining Room: 10'5 ' x 8'2 (3.18m x 4.49m)
Kitchen: 10'4 x 8'4 (3.15m x 2.54m)
Utility: 7'8 x 6'8 (2.34m x 2.03m)
Garage: 17'8 x 7'1 (5.38m x 2.16m)
Bedroom 1: 11'5 x 7'8 (3.48m x 2.34m)
Bedroom 2: 11'2 x 10'1 (3.40m x 3.07m)
Bedroom 3: 8'5 x 7'2 (2.57m x 2.18m)
Bathroom: 7'8 x 4'4 (2.34m x 1.32m)
Fixtures and Fittings
All fixtures and fittings to the property are by negotiation. The appliances and fittings have NOT been seen in working condition. The Agents are not competent to assess these areas. Interested parties are recommended to seek independent advice before committing themselves to purchase. Prospective purchases are advised to seek legal assistance to clarify the tenure, any boundaries or right of way prior to exchange of contracts.
For further information on this property please call 01204 882368 or e-mail [email protected]
