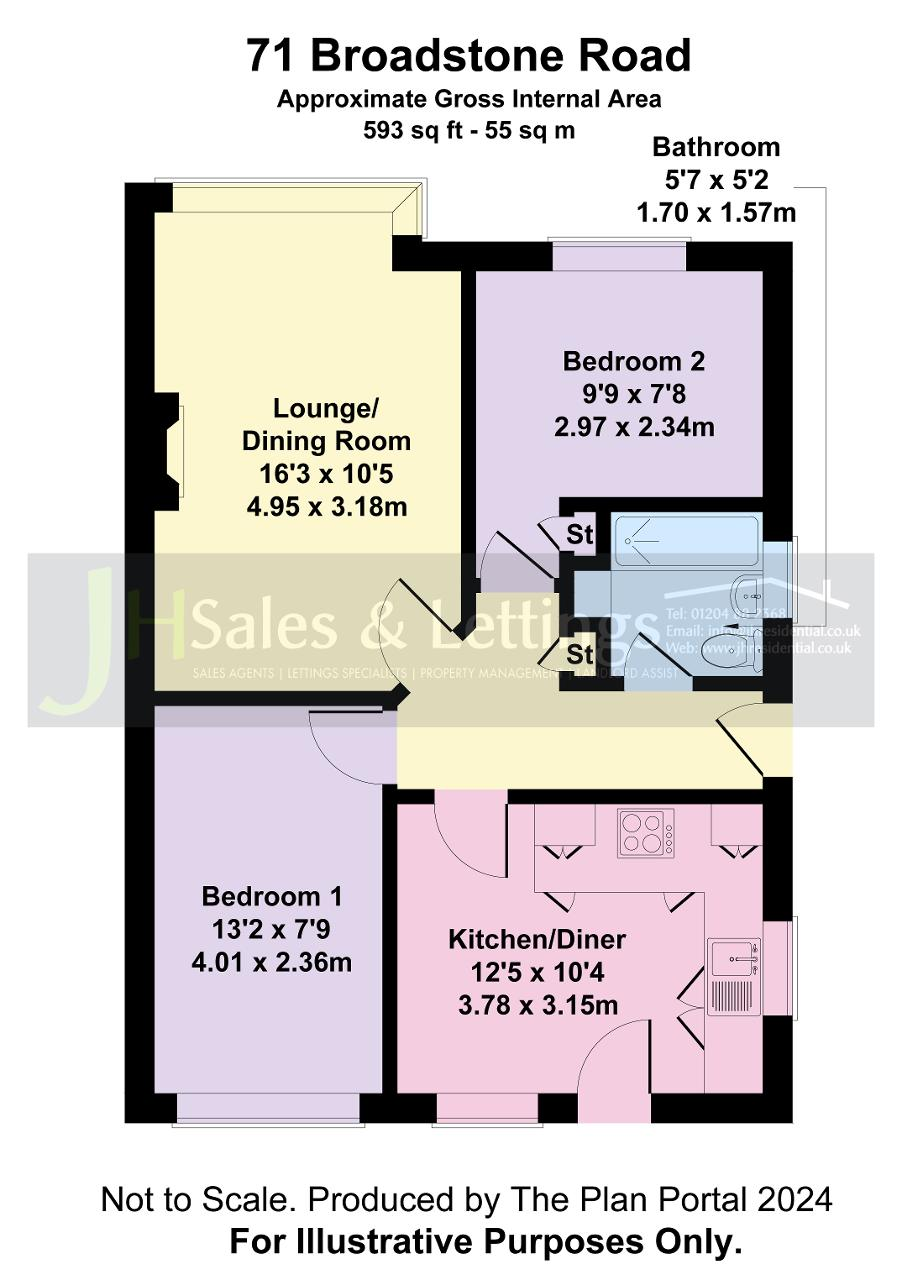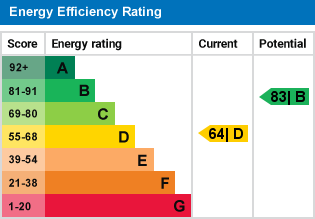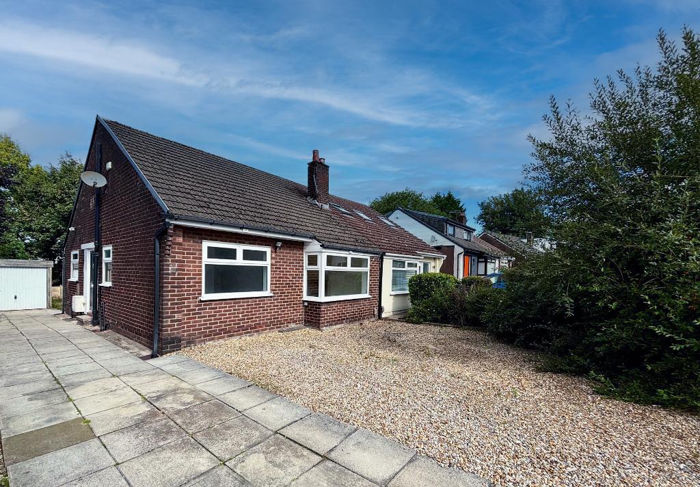

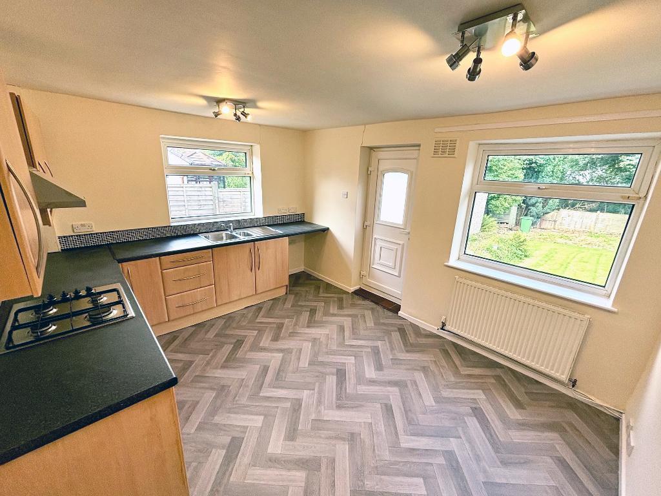
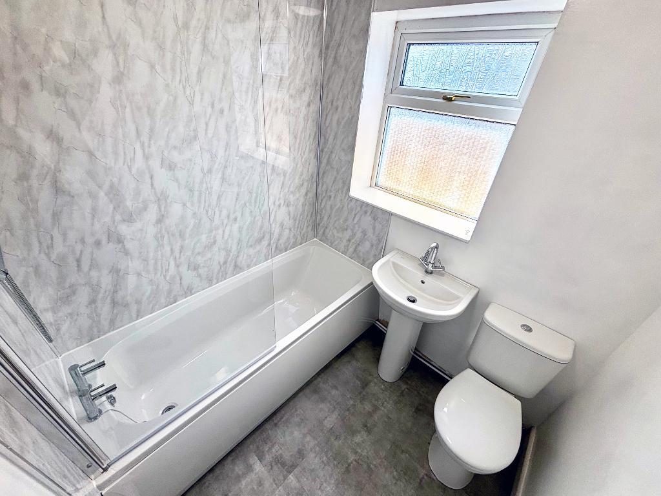
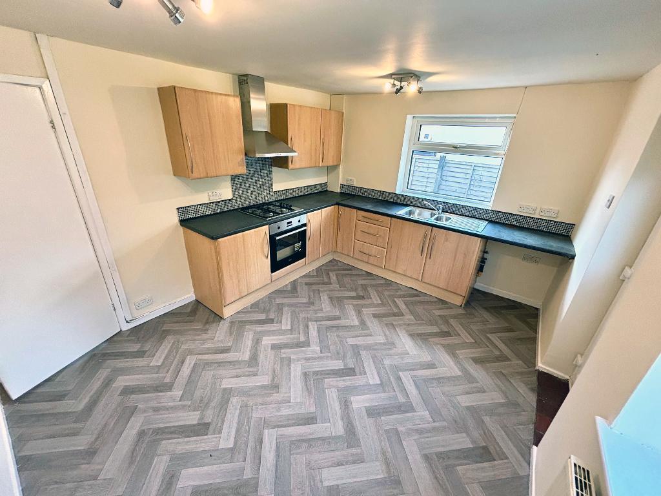
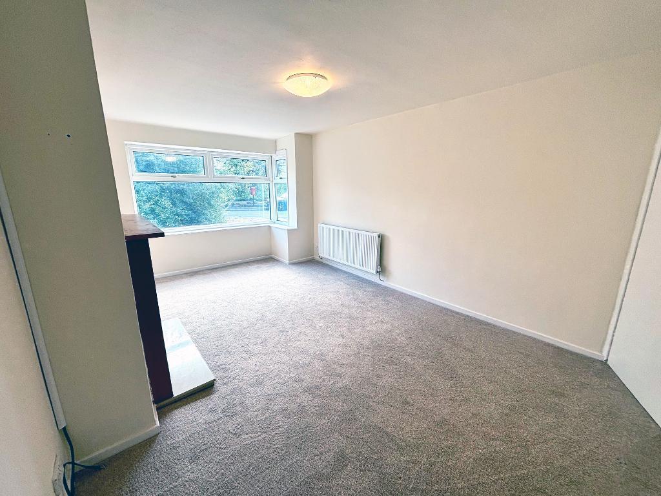
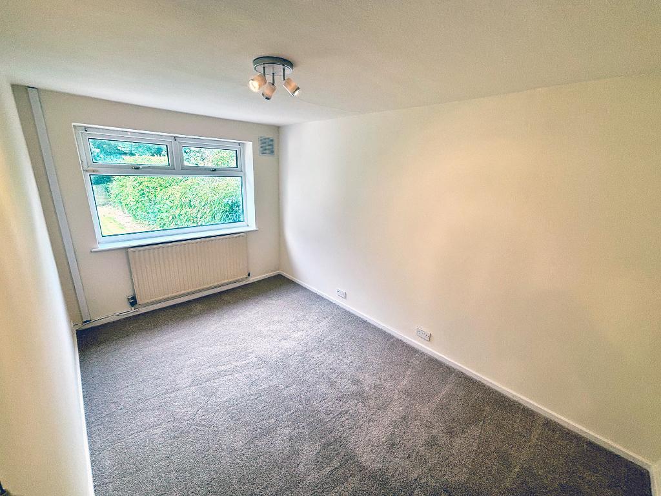
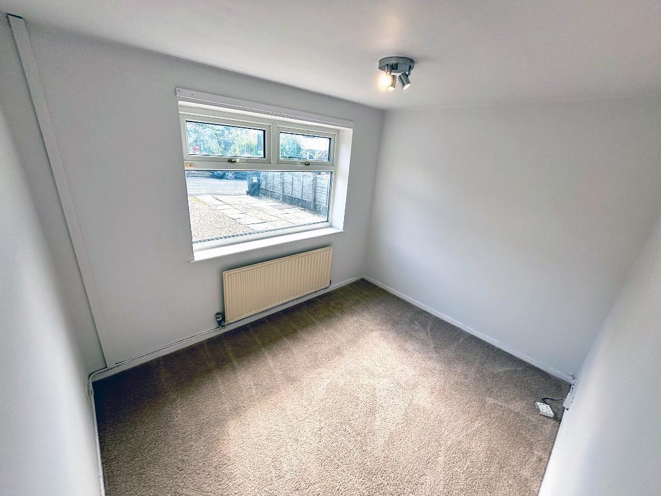
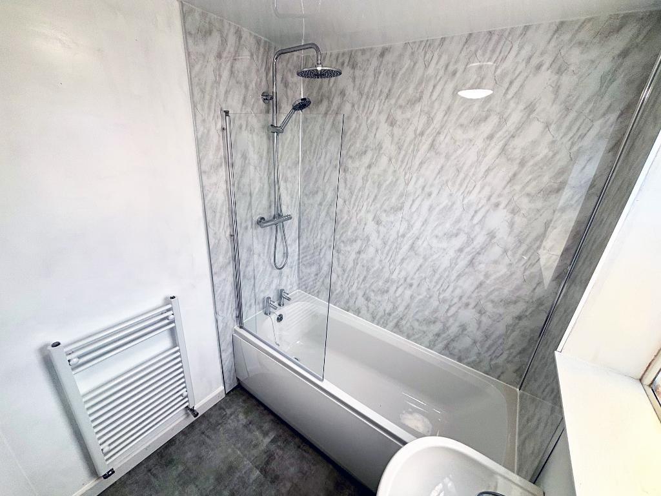
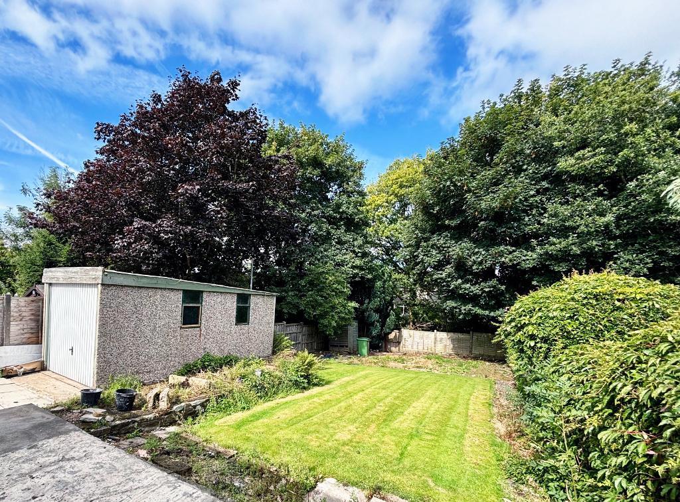
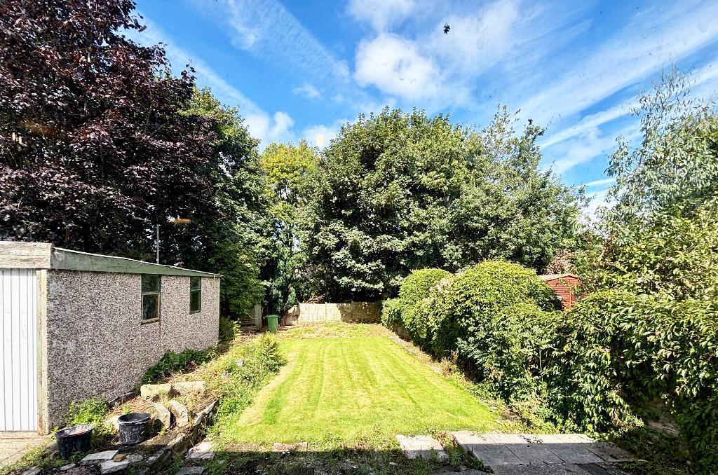
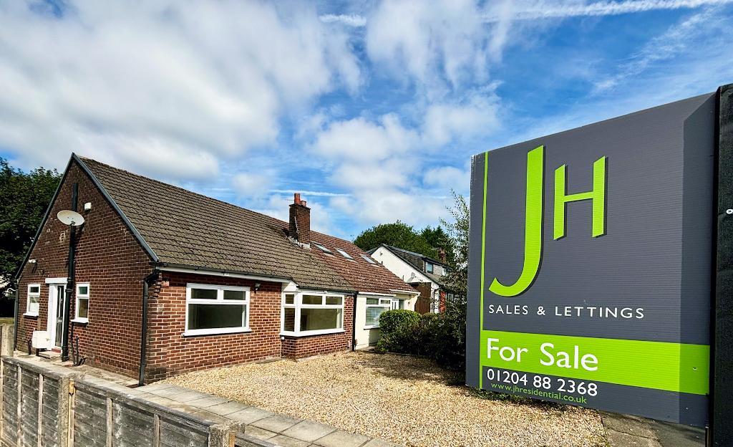
** A SEMI-DETACHED TWO BEDROOMED TRUE BUNGALOW ON A HIGHLY SOUGHT AFTER RESIDENTIAL ESTATE **
Situated on this highly popular residential estate, ideally located for access to popular primary and secondary schools, shops and amenities and within walking distance of Harwood town centre, lies this well presented and recently upgraded, two bedroomed semi-detached true bungalow. Harwood Village has an array of amenities including supermarket, and a varied selection of places to eat and drink. With fantastic links to Bolton, Bury, and Manchester, the property is ideally located for onward travel.
Located on a generous sized plot with off road parking, detached garage and large private garden to the rear, with access/ ownership of the "babbling brook" - at foot of garden with the potential to be a great feature. The property has undergone a programme of refurbishment to include a newly fitted bathroom, newly fitted carpets throughout and new decoration.
With potential to extend the property, subject to the necessary planning permission, and with scope to further redevelop, the property offers excellent potential to create an immaculate home. The large rear garden is not overlooked and leads down to the stream to the rear of the property.
Sold with vacant possession and no onward chain, the property is available for immediate viewing.
On entering the property, potential purchasers will find an entrance hallway, well proportioned dining kitchen, spacious and airy lounge, two bedrooms and a newly fitted three piece bathroom suite.
Externally, to the front elevation, the property provides a stoned front garden area and large driveway for off road parking, leading to the detached garage. To the rear, the property affords a generous garden area, leading to a stream. With amply opportunity to improve, the rear garden area has the potential to be an excellent relaxing and socialising space.
Our vendor informs us of the following information:
The property is Freehold
The property has a Council Tax rating of C with a cost of £1903.18 (potential purchasers should have this qualified prior to purchase)
The property has an EPC rating of D
ACCOMMODATION:
Entrance Hallway
Lounge: 16'3 x 10'5 (4.95m x 3.18m)
Dining Kitchen: 12'5 x 10'4 (3.78m x 3.15m)
Bedroom 1: 13'2 x 7'9 (4.01m x 2.36m)
Bedroom 2: 9'9 x 7'8 (2.97m x 2.34m)
Bathroom: 5'7 x 5'2 (1.7m x 1.57m)
Fixtures and Fittings
All fixtures and fittings to the property are by negotiation. The appliances and fittings have NOT been seen in working condition. The Agents are not competent to assess these areas. Interested parties are recommended to seek independent advice before committing themselves to purchase. Prospective purchases are advised to seek legal assistance to clarify the tenure, any boundaries or right of way prior to exchange of contracts.
For further information on this property please call 01204 882368 or e-mail [email protected]
