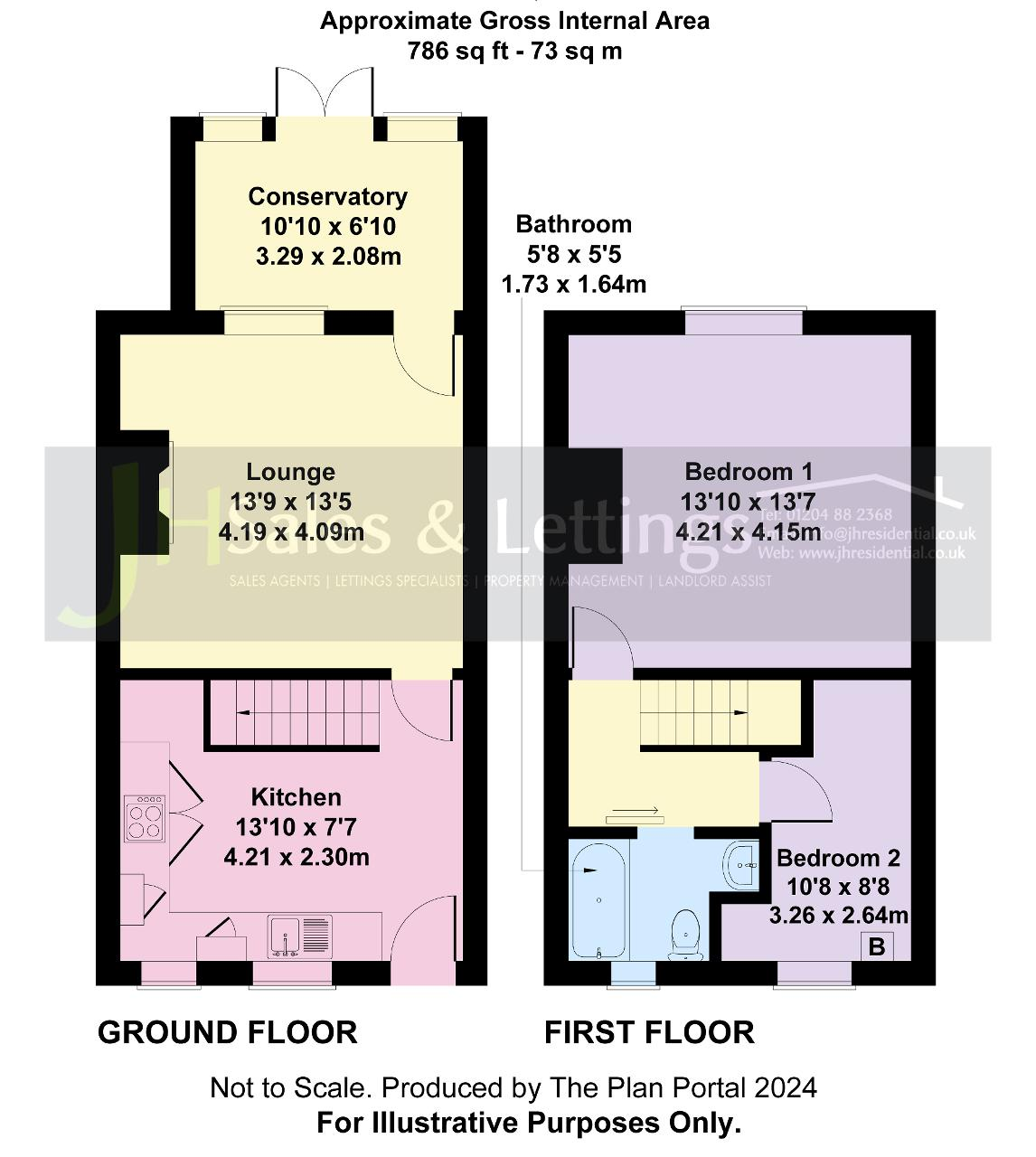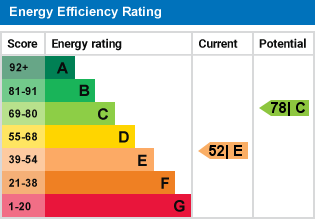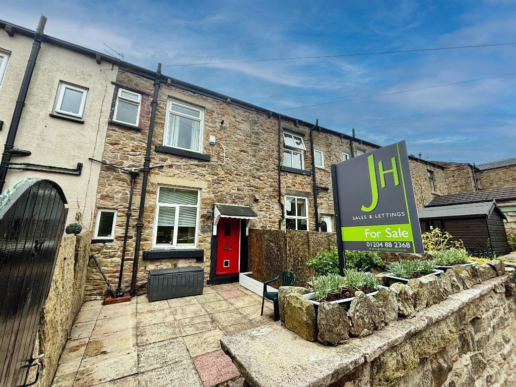
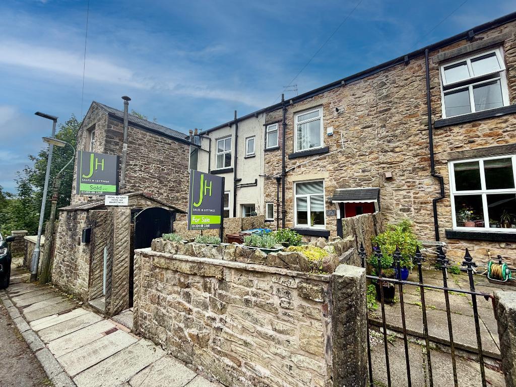
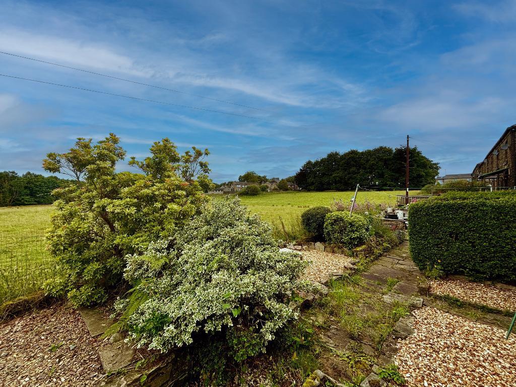
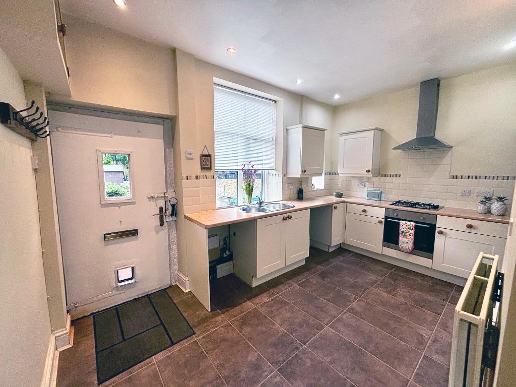
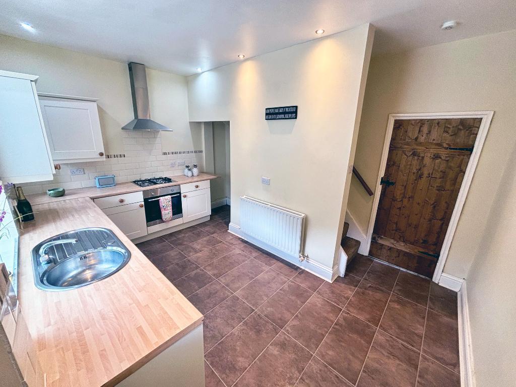
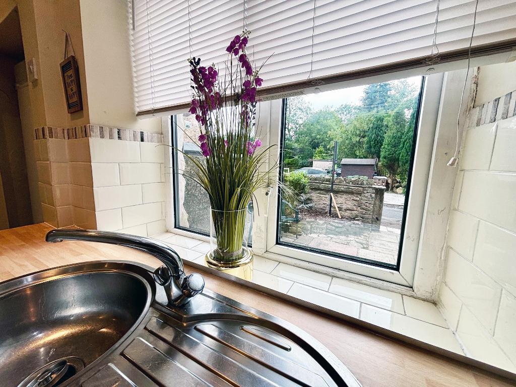
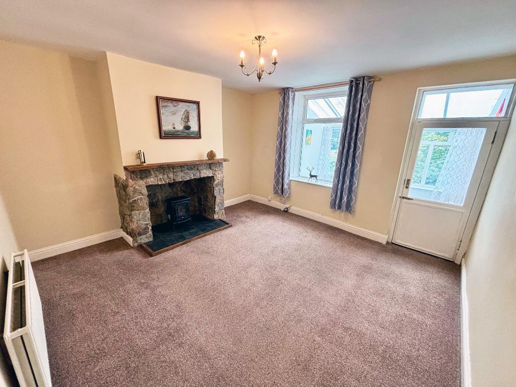
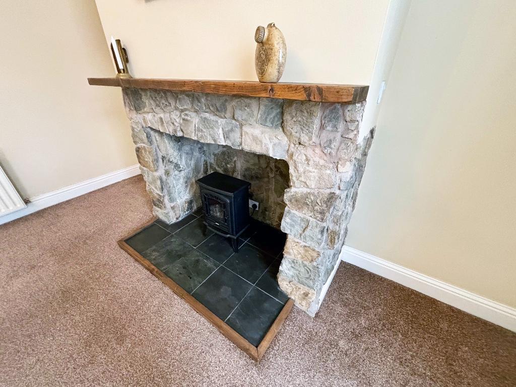
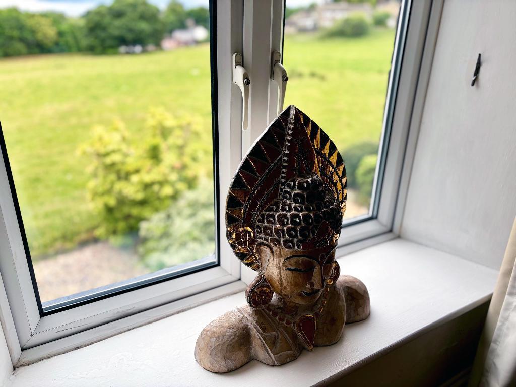
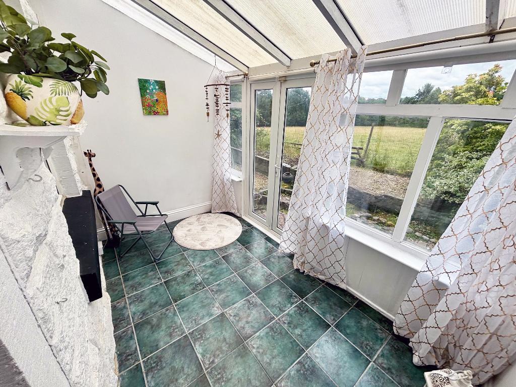
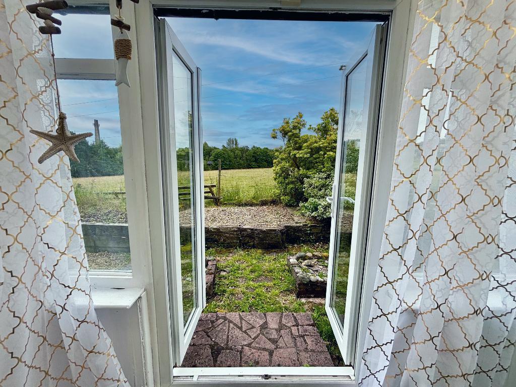
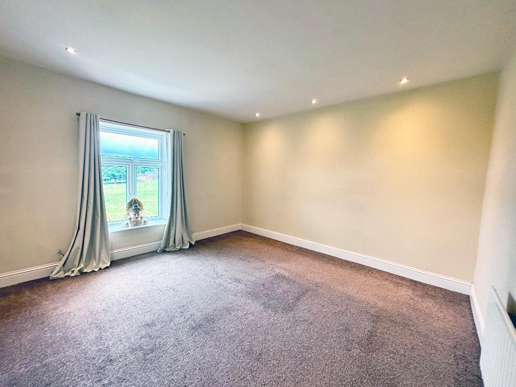
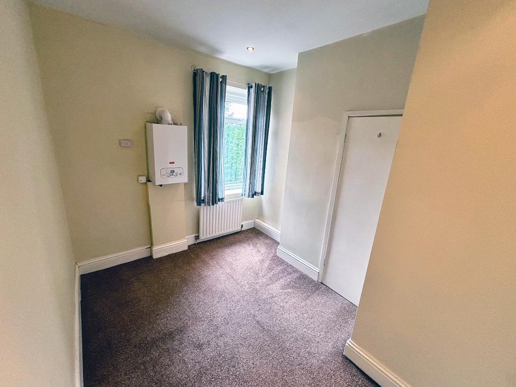
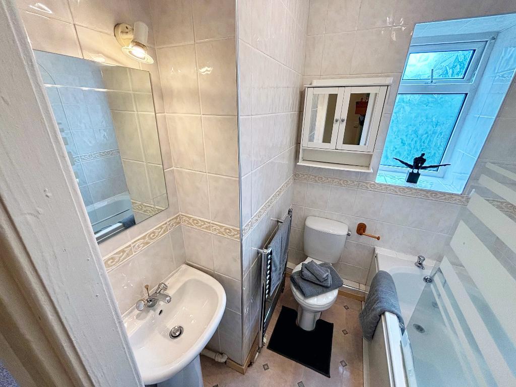
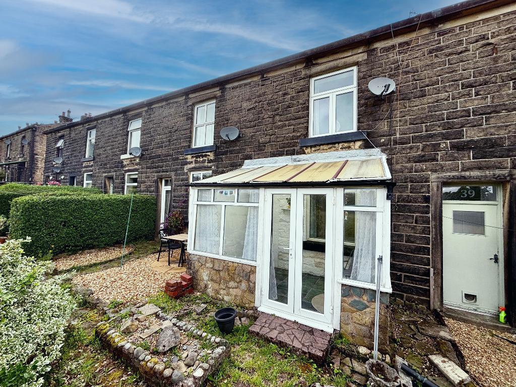
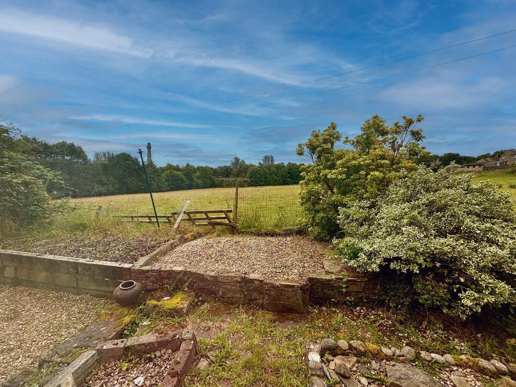
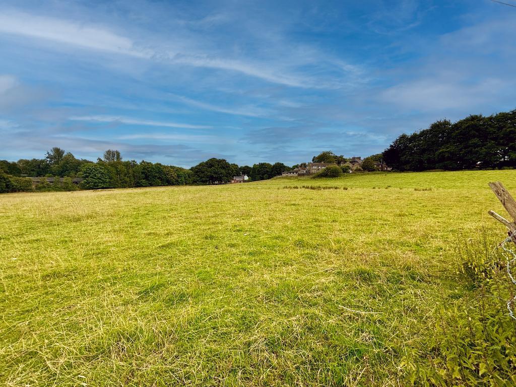
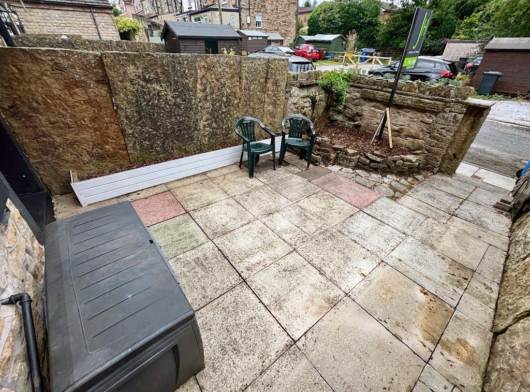
** A DELIGHTFUL STONE BUILT COTTAGE WITH STUNNING VIEWS TO THE FRONT ELEVATION **
We are delighted to offer for sale this attractive stone built cottage with a stunning open aspect and views over the surrounding countryside.
This well proportioned stone built cottage is situated in this small select area of Tottington, in a quiet location but with close proximity to all amenities and within a short walk of Tottington village centre, the property is sold with the benefit of no onward chain.
With original features including the original rear door and fitments, the property is presented to a high standard throughout, and offered to the market in "move-in" condition. Well located for all local amenities including shopping and restaurant facilities and with excellent local schools within close proximity, the property must be viewed to appreciate the charm and character of the cottage.
To the ground floor, a conservatory with views over the surrounding fields, leads to the spacious lounge with feature stone fireplace. The modern dining kitchen is fitted with a range of cream shaker style modern units complimented by splash back tiling, fitted worksurfaces and integral appliances. Stairs lead to the first floor landing, off which prospective purchasers will find the two well proportioned bedrooms and the family bathroom. The views to the front elevation are stunning from the first floor view point.
Outside, there is a front garden with open aspect together with a pleasant, stone walled rear patio area with storage.
We are advised by our vendor of the following information:
The property is LEASEHOLD with the remainder of a 999 year lease.
The property has an Energy Performance rating of E.
The property has a council tax band of B. The rate for the year 2024/25 is £1780.17 per annum. Purchasers are requested to verify this information directly for accuracy.
ACCOMMODATION:
Conservatory: 10"10 x 6"10 (3.29m x 2.08m)
Lounge: 13'9 x 13'5 (4.19m x 4.09m)
Dining Kitchen: 13'10 x 7'7 (4.21m x 2.80m)
Bedroom 1: 13'10 x 13"7 (4.21m x 4.15m)
Bedroom 2: 10"8 x 8"8 (3.26m x 2.64m)
Bathroom: 5"8 x 5"5 (1.73m x 1.64m)
All fixtures and fittings to the property are by negotiation. The appliances and fittings have NOT been seen in working condition. The Agents are not competent to assess these areas. Interested parties are recommended to seek independent advice before committing themselves to purchase. Prospective purchases are advised to seek legal assistance to clarify the tenure, any boundaries or right of way prior to exchange of contracts
For further information on this property please call 01204 882368 or e-mail [email protected]
