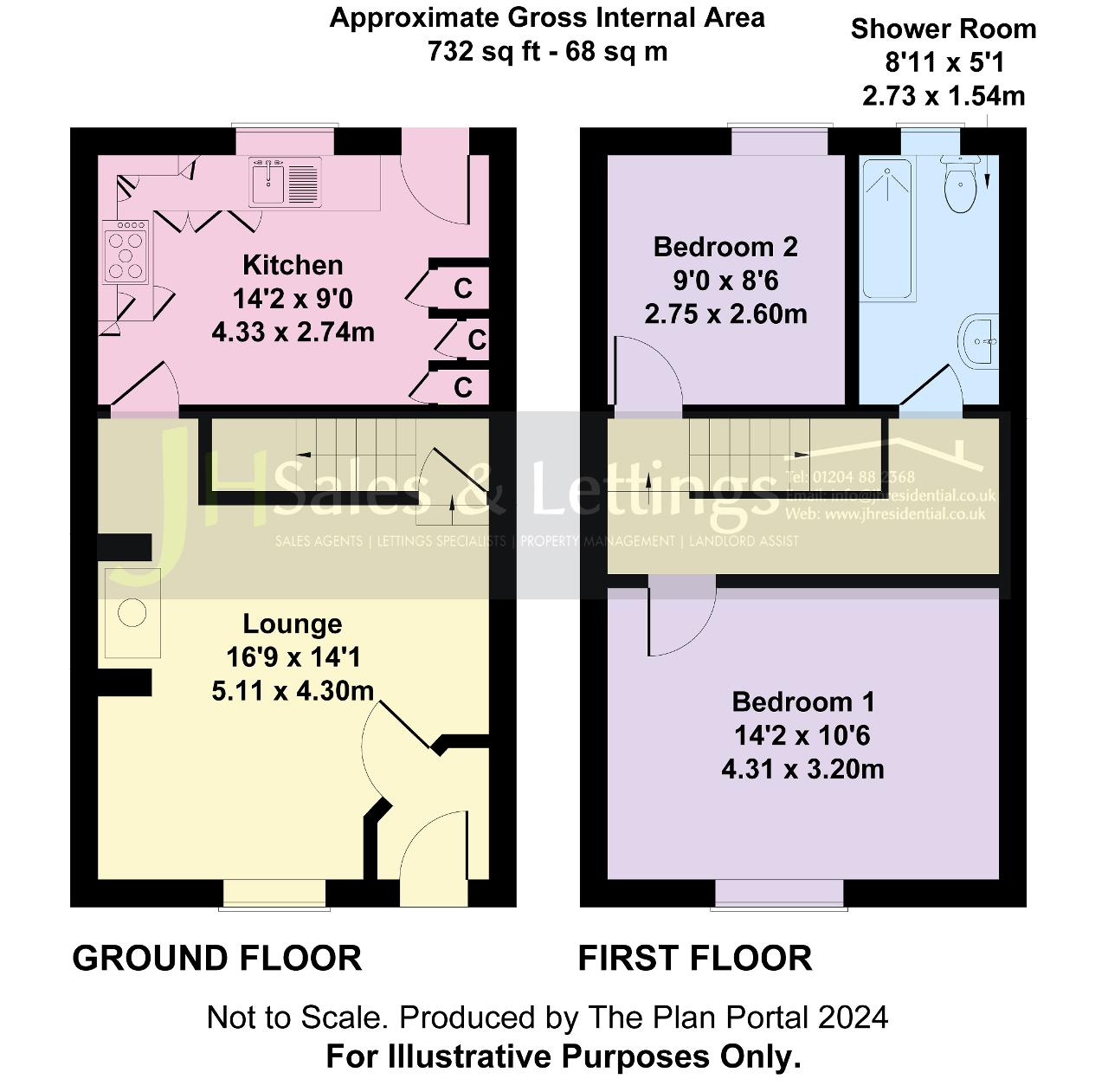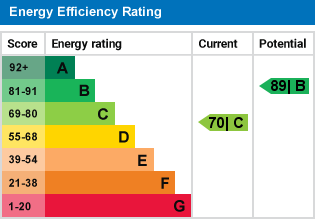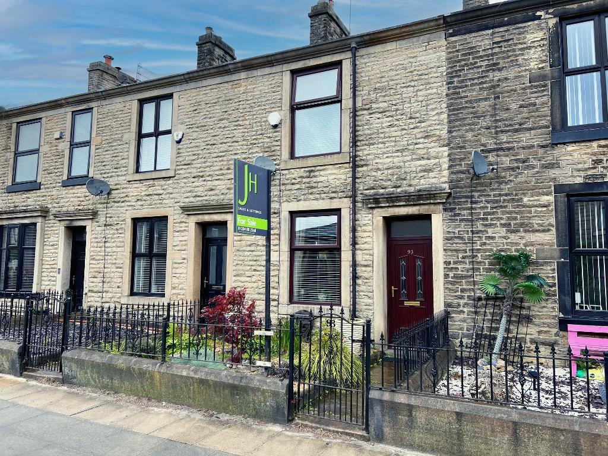
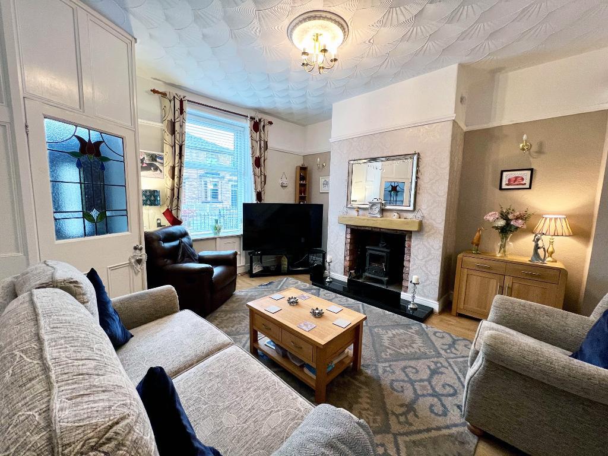
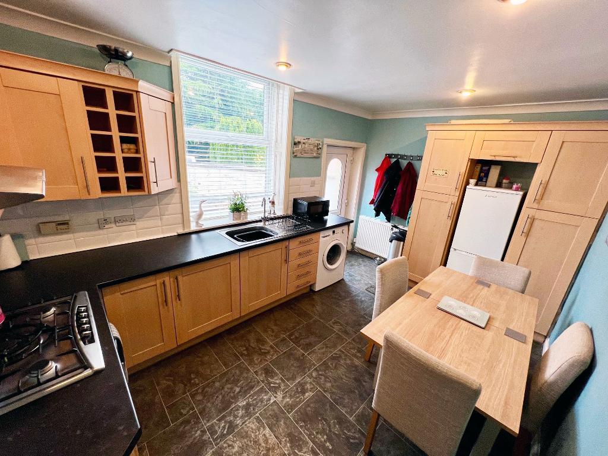
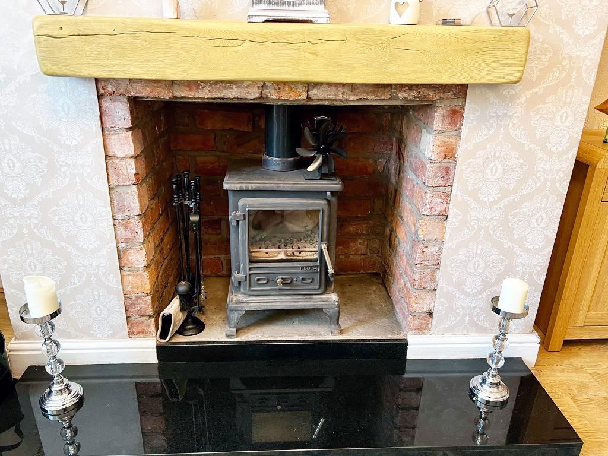
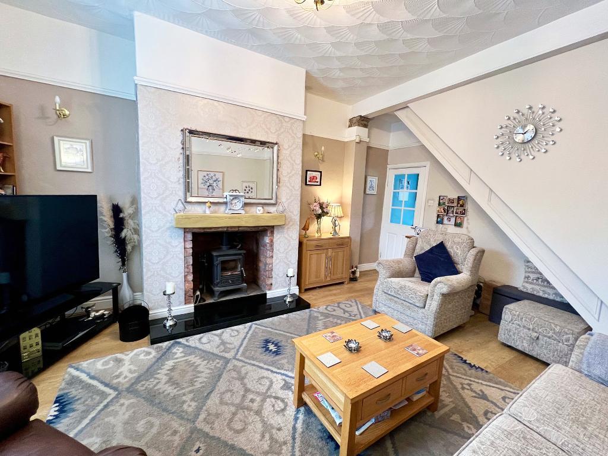
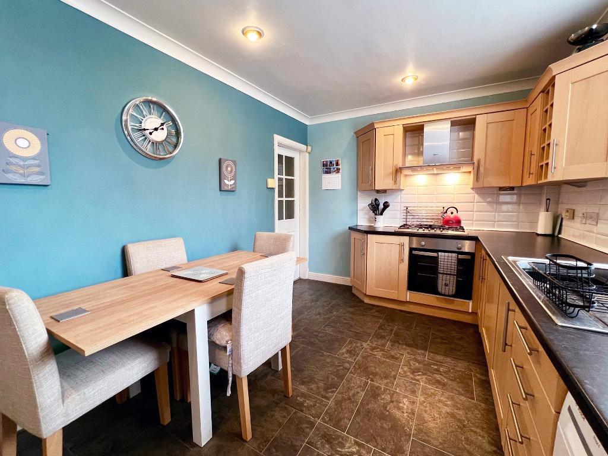
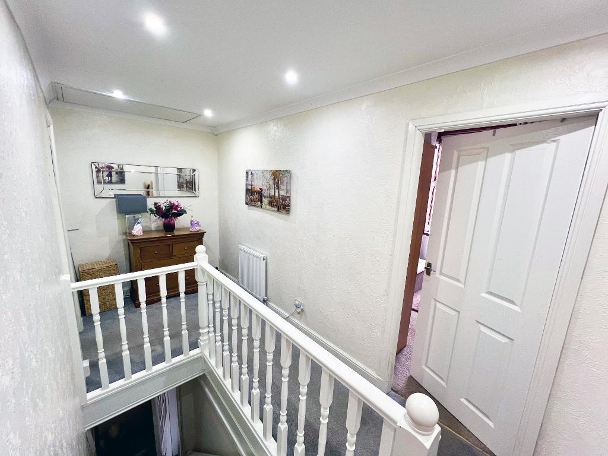
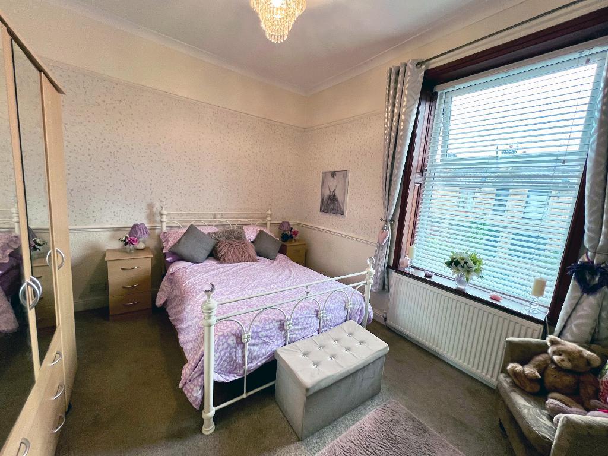
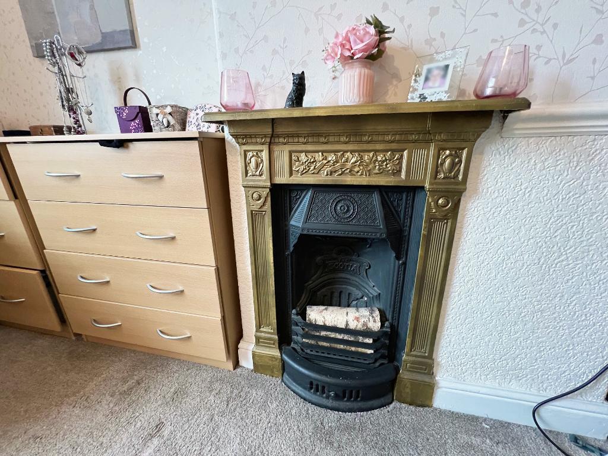
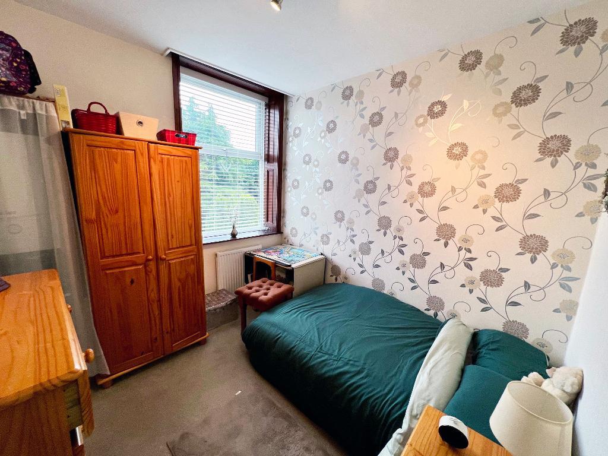
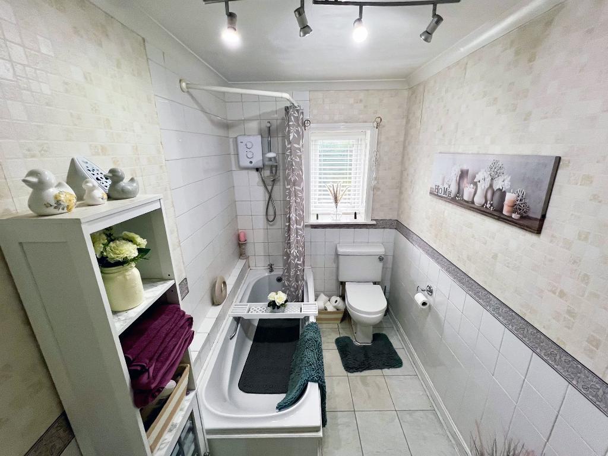
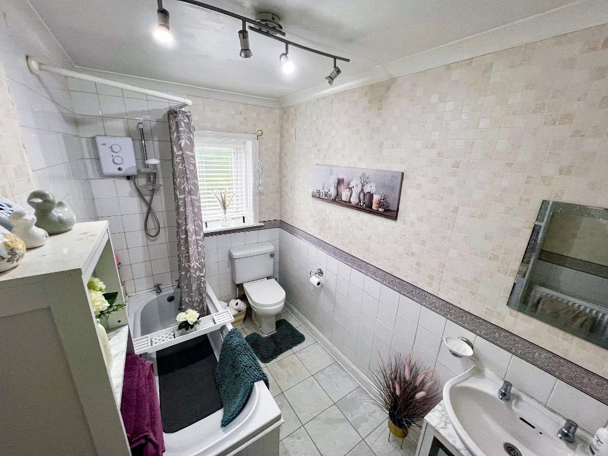
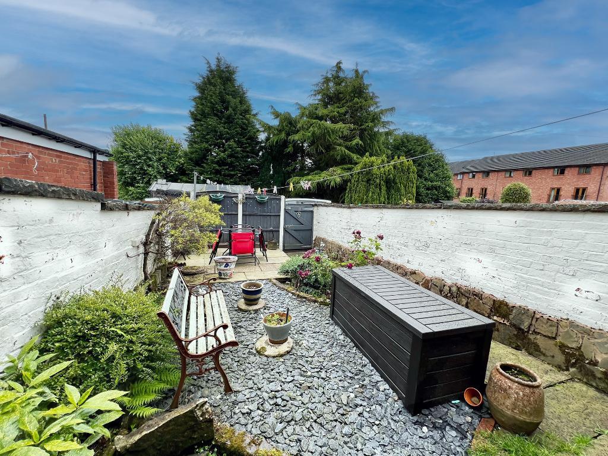
** A STONE BUILT, TWO BEDROOMED TERRACE PROPERTY IN GOOD CONDITION THROUGHOUT **
We are delighted to receive instructions from our vendor to offer to the sales market this well presented stone terrace property that is presented to a good standard throughout having been maintained and cared for by its current vendor.
Located a short stroll from Tottington village centre and set in a desirable location, the property is in close proximity to local amenities and entertainment and is close to the open countryside and popular local walks, Access for travel to Bury Town Centre and onward travel, by public transport is located within the immediate vicinity. Within close proximity to popular local nursery, primary and secondary education, the property is available for immediate viewing.
The internal presentation and fitments to the property are of a good standard with additional extras including dual burning fire to the lounge, feature fireplace to the main bedroom and with the addition or off road parking to the rear, belonging directly to the property.
With the benefit of being fully double glazed throughout with gas fired central heating, the property affords a spacious lounge with feature fireplace, fully fitted modern kitchen with a range of appliances, a light and airy first floor landing area, two good sized bedrooms and a large family bathroom with scope to extend.
Externally, the property has a stoned garden area to the front elevation. To the rear, the property has an enclosed pleasant patio garden. The property also has the benefit of private, off road parking to the front elevation.
Our vendor informs us of the following:
The property is leasehold with the remainder of a 999 year lease. Prospective purchasers are advised to have their legal representative confirm the tenure.
The property has a council tax band of B.
The property has an EPC rating of C.
ACCOMMODATION:
Entrance Porch:
Lounge: 16'9 x 14'1 (5.11m x 4.30m)
Dining Kitchen: 14'2 x 9' (4.33m x 2.74m)
Bedroom 1: 14'2 x 10'6 (4.31m x 3.20m)
Bedroom 2: 9' x 8'6 (2.75m x 2.60m)
Bathroom: 8'11 x 5'1 (2.73m 1.54m)
All fixtures and fittings to the property are by negotiation. The appliances and fittings have NOT been seen in working condition. The Agents are not competent to assess these areas. Interested parties are recommended to seek independent advice before committing themselves to purchase. Prospective purchases are advised to seek legal assistance to clarify the tenure, any boundaries or right of way prior to exchange of contracts.
For further information on this property please call 01204 882368 or e-mail [email protected]
