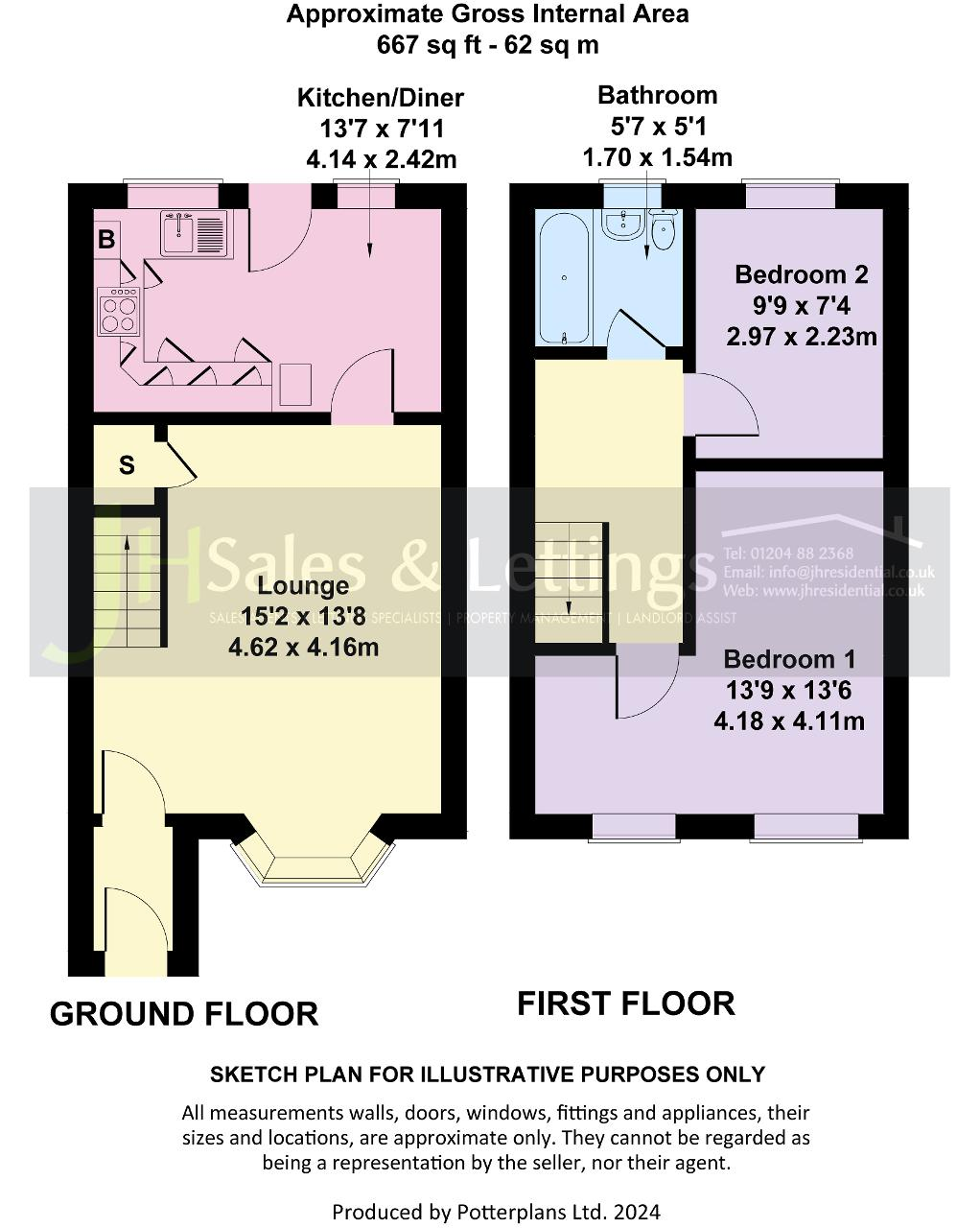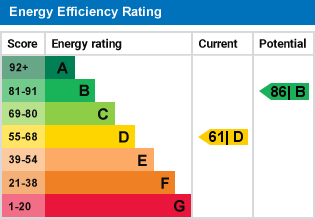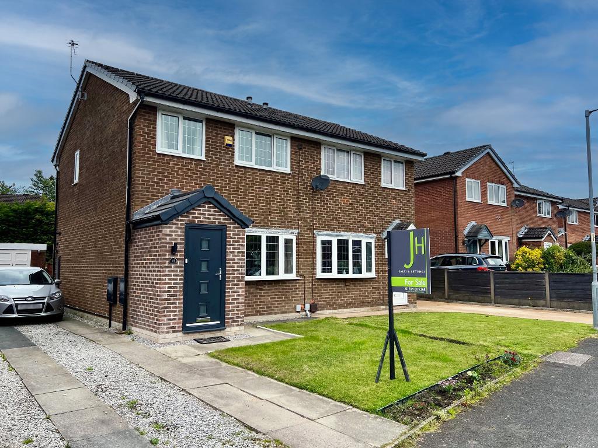
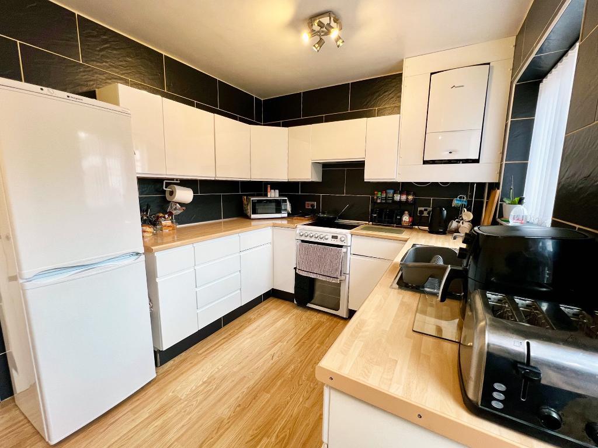
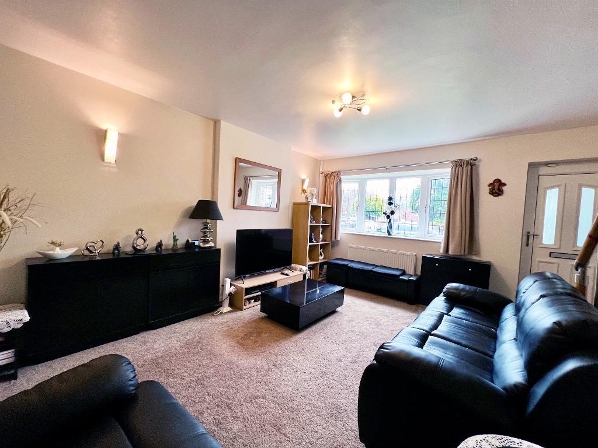
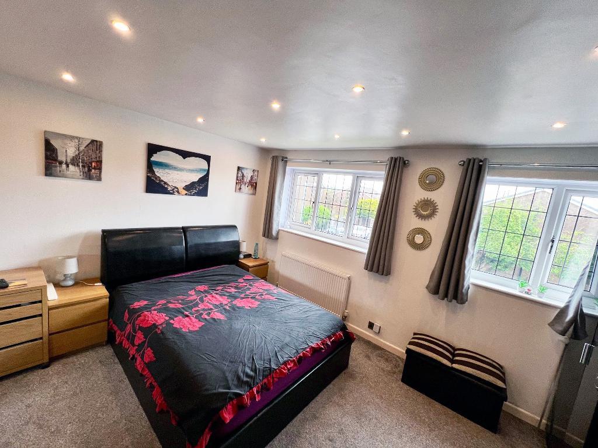
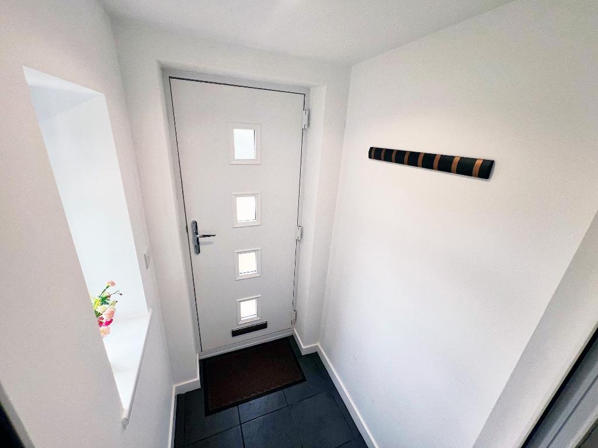
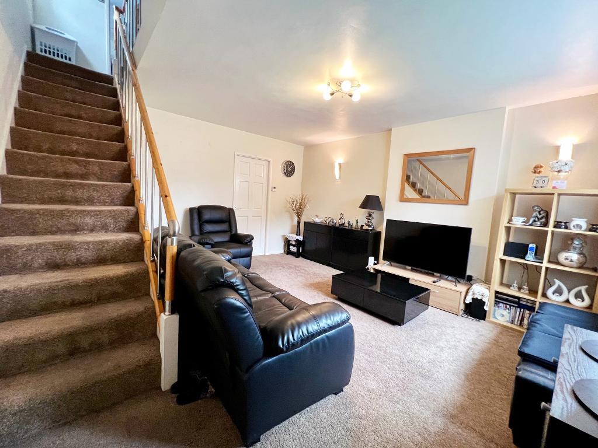
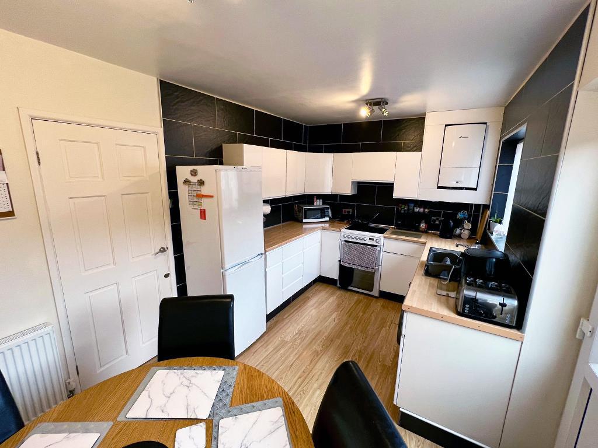
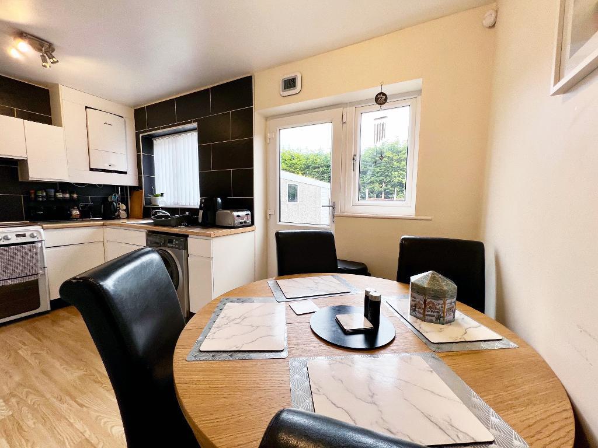
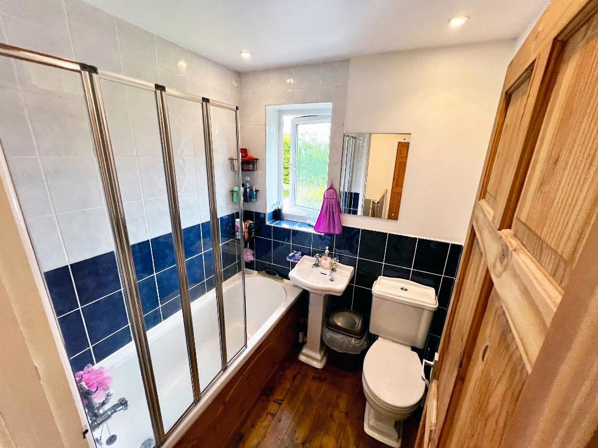
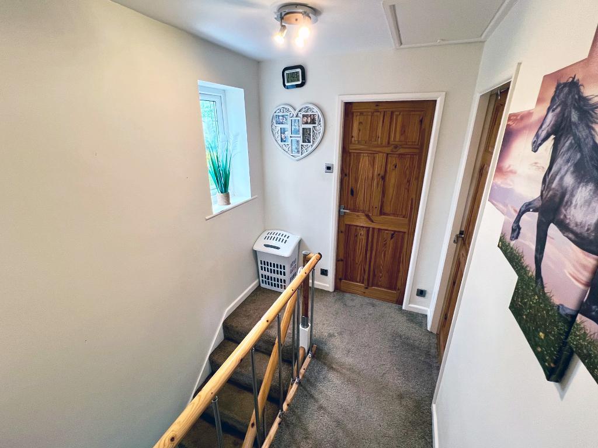
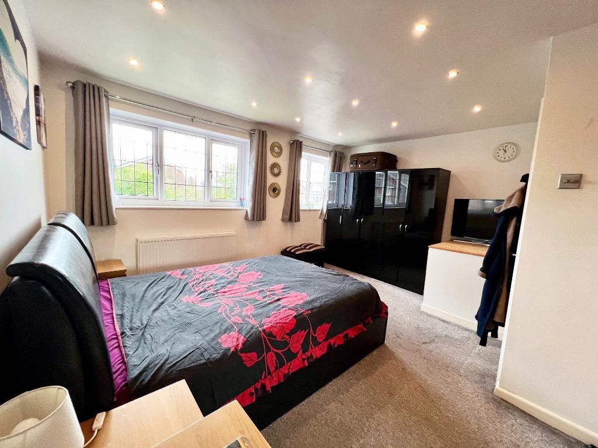
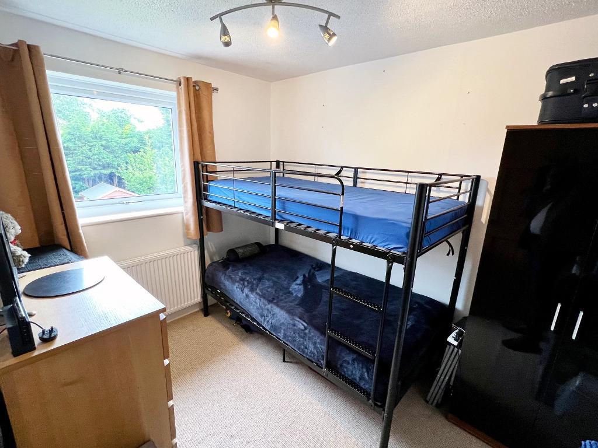
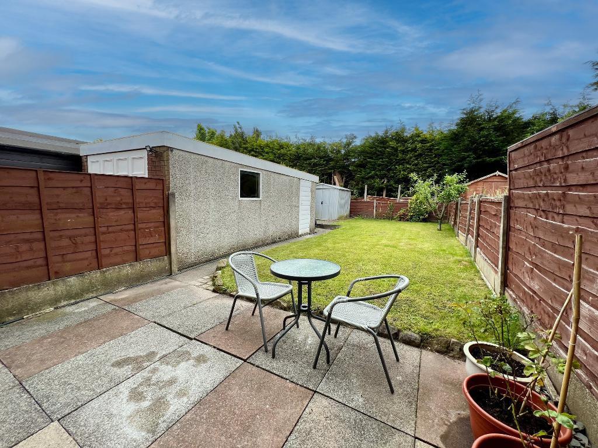
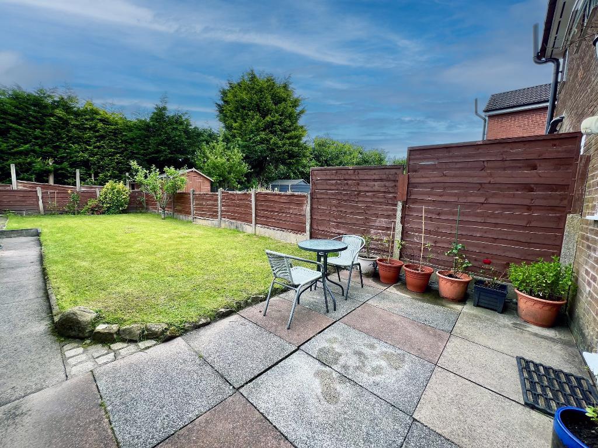
** A MODERN SEMI-DETACHED PROPERTY IN A POPULAR RESIDENTIAL LOCATION - AN EXCELLENT FAMILY HOME **
We are delighted to be instructed to offer for sale this two bedroomed family home, located a popular and sought after residential area. Well maintained and presented, this family home is located in the ever popular Tottington area, close to local amenities, eateries and popular countryside walks. With excellent primary and secondary education facilities within close proximity, the property also has ease of access to the motorway network and public transport facilities.
With a driveway for three cars and detached garage, the property benefits from a contemporary modern kitchen, gas fired combination boiler, and is complimented by a spacious rear garden and patio area. Formerly a three bedroom property, the previous owners have converted the main bedroom into one larger bedroom, to provide an excellent spacious and airy main bedroom.
The accommodation briefly comprises of newly built porch, comfortable family lounge that leads to a good sized kitchen dining room, with modern fitments, From the dining area, the property has access to the well proportioned patio and rear garden. To the first floor, prospective purchasers will find the two good sized bedrooms, with the well proportioned main bedroom being of an excellent size. The first floor accommodation is completed with a modern three piece family bathroom suite with over bath shower.
Externally, to the front, is a garden area with large driveway for three cars and a detached garage. The rear affords a large patio area leading to a lawned garden with established borders. This is a great family home that offers an opportunity for any buyer to make their own - viewing is a must!
We are advised of the following: The property is Leasehold with the remainder of a 900 year lease. The annual ground rent is £35.00.
The property has a council tax band of C and an EPC rating of D.
ACCOMMODATION:
Entrance Porch:
Lounge: 15'2 X 13'8 (4.62m x 4.16m)
Dining Kitchen: 13'7 x 7'11 (4.14m x 2.42m)
Bedroom 1: 13'9 x 13'6 (4.18m x 4.11m)
Bedroom 2: 9'9 x 7'4 (2.97m x 2.23m)
Bathroom: 5'7 x 5'1 (1.70m x 1.54m)
All fixtures and fittings to the property are by negotiation. The appliances and fittings have NOT been seen in working condition. The Agents are not competent to assess these areas. Interested parties are recommended to seek independent advice before committing themselves to purchase. Prospective purchases are advised to seek legal assistance to clarify the tenure, any boundaries or right of way prior to exchange of contracts.
For further information on this property please call 01204 882368 or e-mail [email protected]
