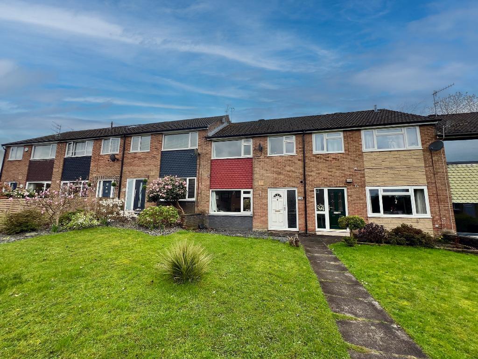
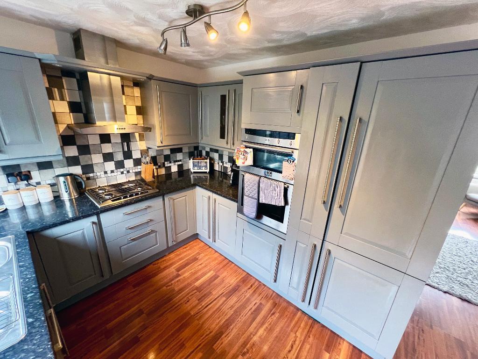
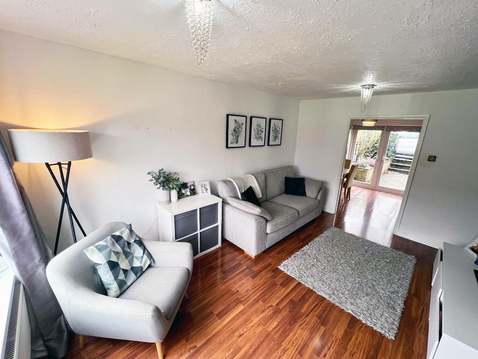
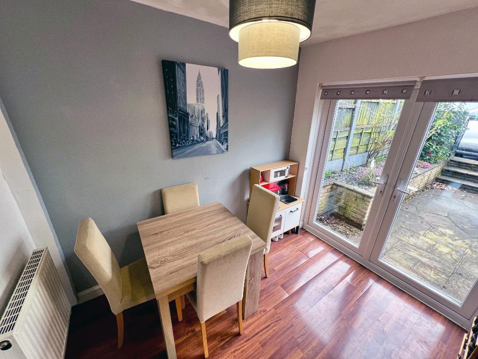
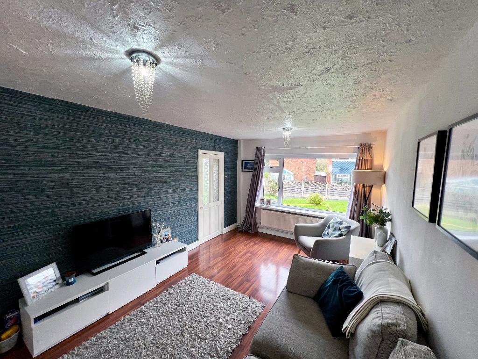
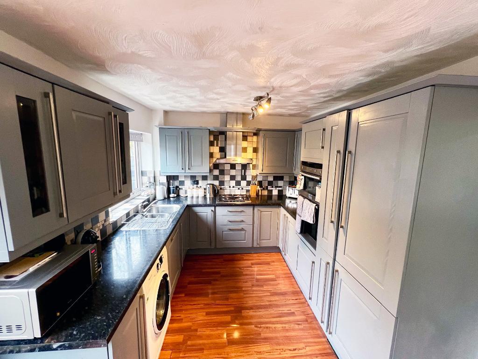
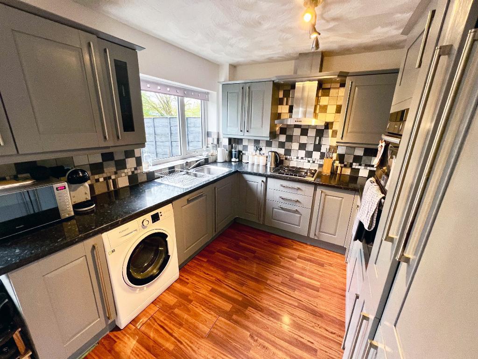
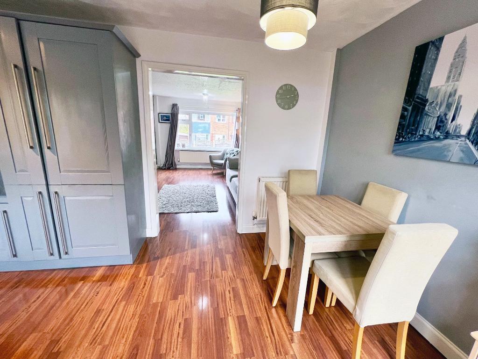
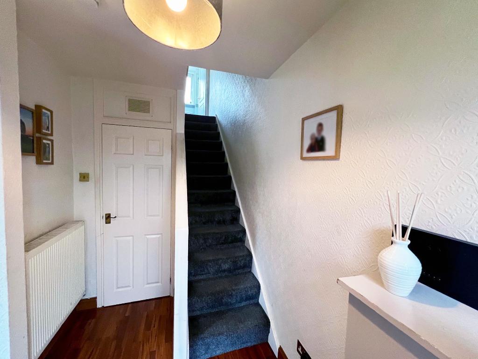

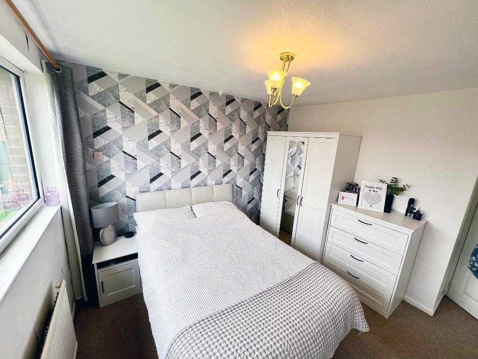
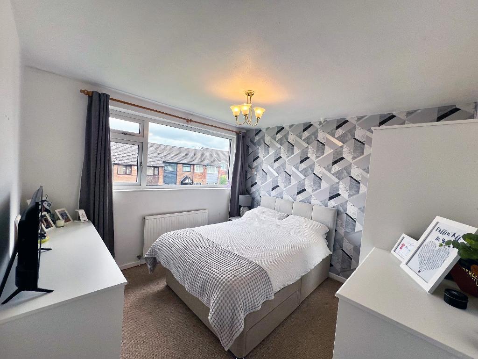
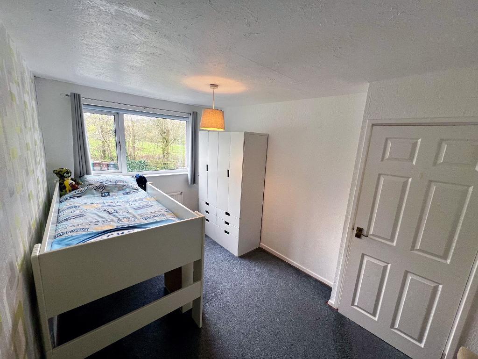
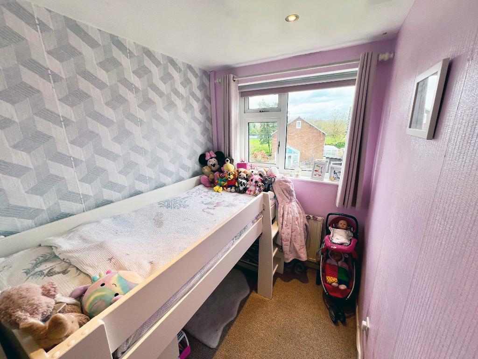
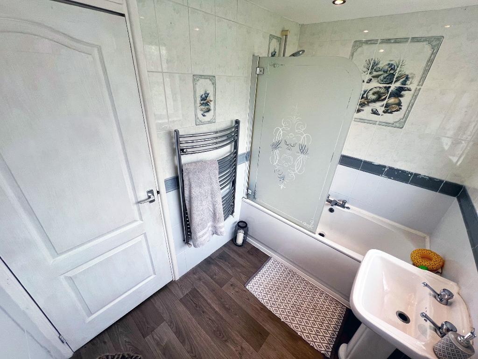
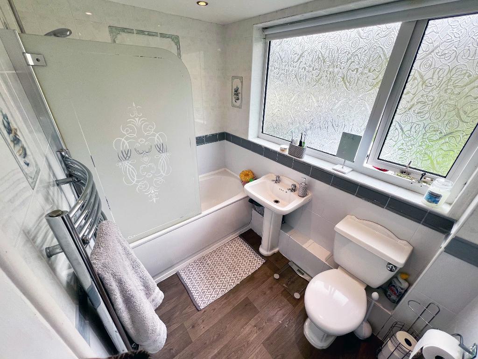
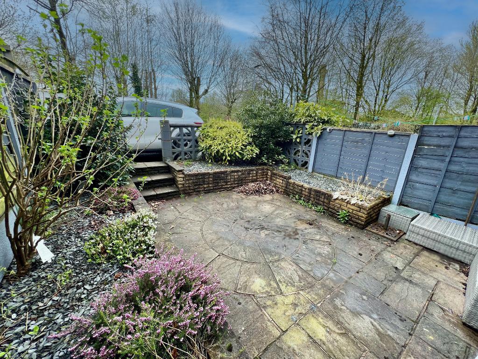
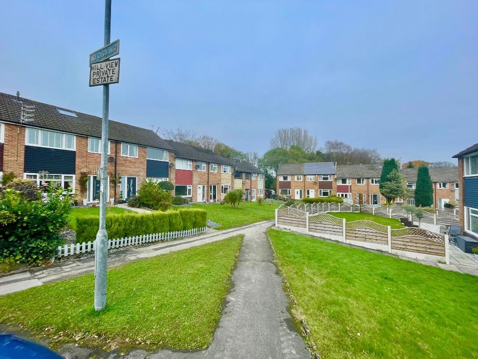
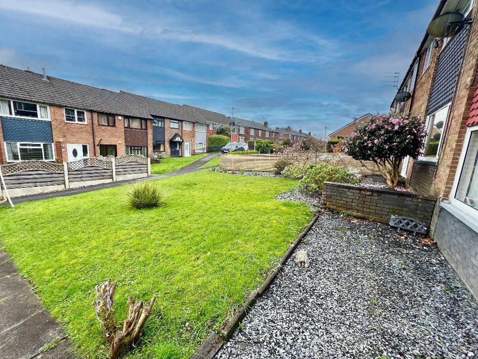
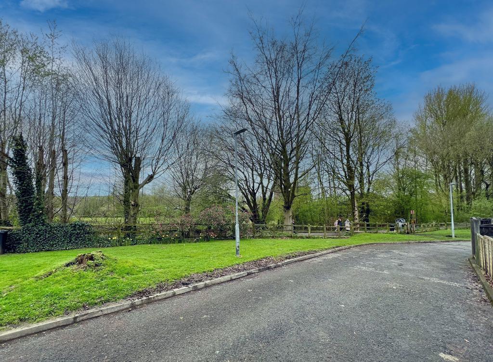
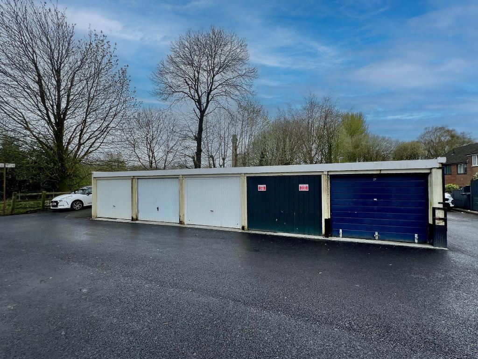
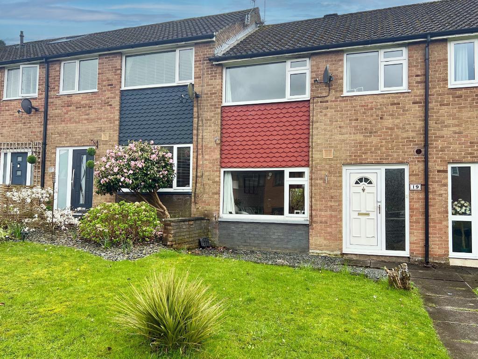
** A WELL PRESENTED THREE BEDROOM TOWNHOUSE, LOCATED CLOSE TO TOTTINGTON VILLAGE CENTRE **
Offered for sale is three bedroomed modern, well presented mid townhouse. Ideally located with easy access to Tottington village with a host of local amenities, including shopping and eating facilities, the property is adjacent to the popular Kirlees trail, and on the doorstep of the popular rural walks along 'Tottington Lines". Within the catchment area of sought after primary and secondary eduction facilities, the property is sold with no onward chain.
Within a quiet cul-de-sac location, the property is presented to a good standard throughout, with the benefit of gas fired central heating and double glazing.
The townhouse also boasts an additional single garage located on the plot of land to the rear of the property. Parking is available to the rear of the property.
Internally, the accommodation comprises of entrance hallway (with good sized under stairs storage area ideal for small office/storage), lounge with wooden flooring, leading to dining area with patio doors to enclosed rear patio garden. A fully fitted modern kitchen with fitted integral appliances completes the accommodation to the ground floor.
To the first floor, leading from the spacious landing, are three bedrooms and the main family bathroom.
Externally, the property is within a popular residential cul-de-sac with access to surrounding recreational facilities and lawned front garden area. The rear of the property accommodates a patio garden area leading to parking and the garage.
Sold with no onward chain, the property is available for immediate viewing.
We are advised of the following:
The property is FREEHOLD
The property has a council tax band of B which is currently showing a cost of £1780.17 per annum. Purchasers are asked to independently confirm this prior to agreeing to purchase.
ACCOMMODATION:
Entrance Hallway:
Generous understairs storage:
Lounge: 15'2 x 10'5 (4.63m x 3.08m)
Dining Kitchen: 16'5 x 8'6 (5.00m x 2.58m)
First floor landing:
Bedroom 1: 11'10 x 10'1 (3.61m x 3.08m)
Bedroom 2: 13'8 x 8'2 (4.17m x 2.48m)
Bedroom 3: 10'10 x 5'10 (2.29m x 1.77m)
Bathroom: 7'9 x 5'2 (2.36m x 1.57m)
Fixtures and Fittings
All fixtures and fittings to the property are by negotiation. The appliances and fittings have NOT been seen in working condition. The Agents are not competent to assess these areas. Interested parties are recommended to seek independent advice before committing themselves to purchase. Prospective purchases are advised to seek legal assistance to clarify the tenure, any boundaries or right of way prior to exchange of contracts.
For further information on this property please call 01204 882368 or e-mail [email protected]




