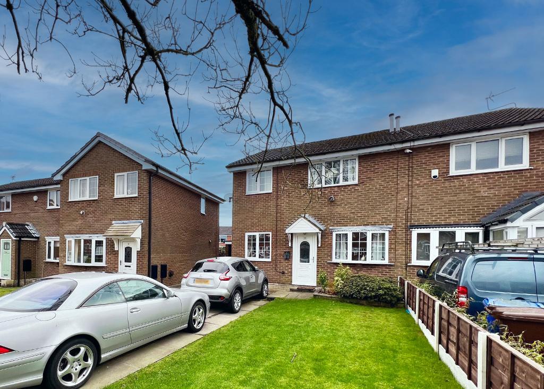
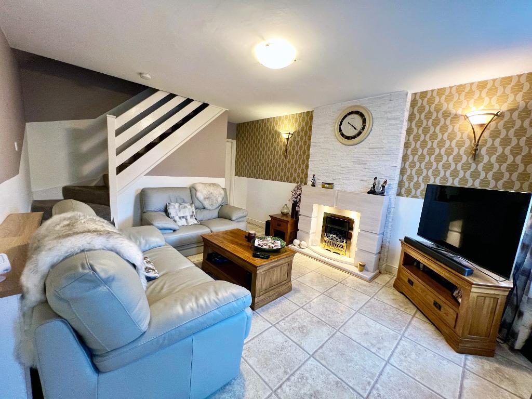
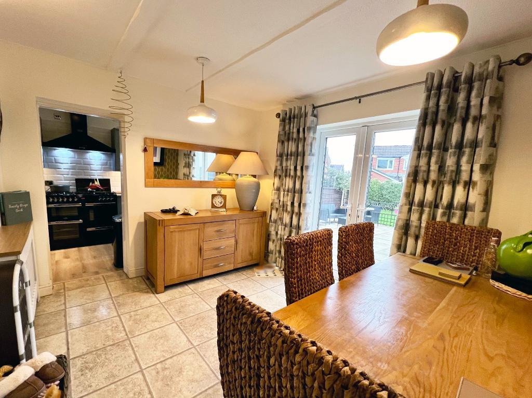
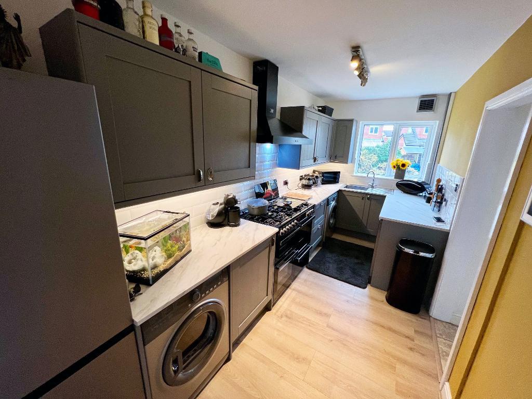
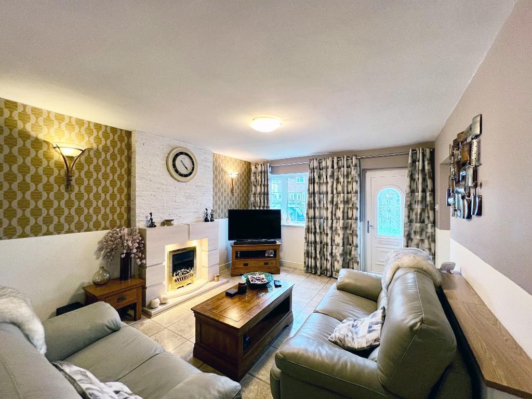
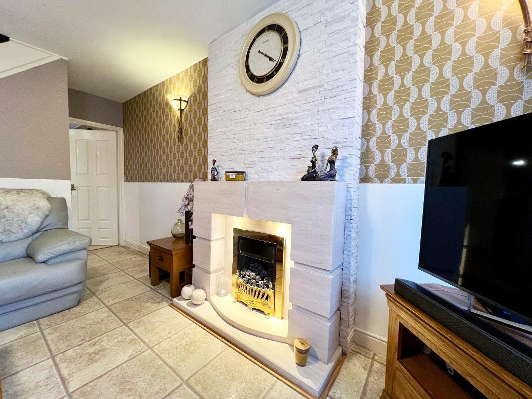
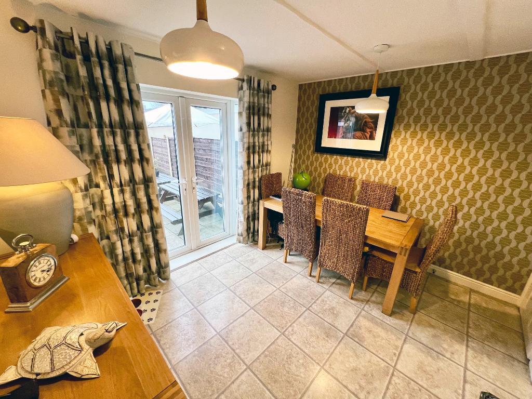
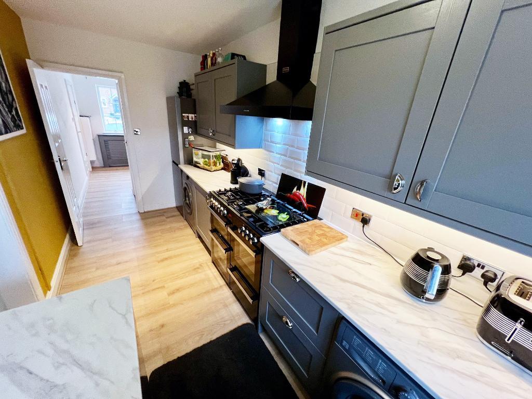
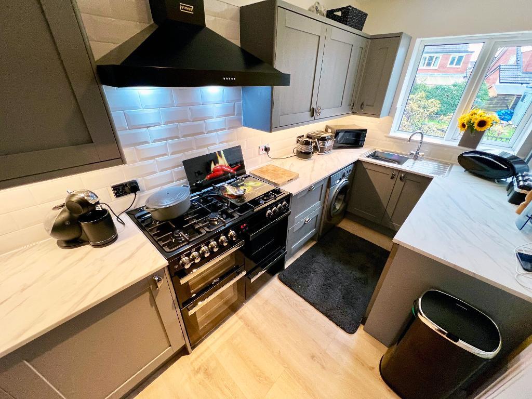
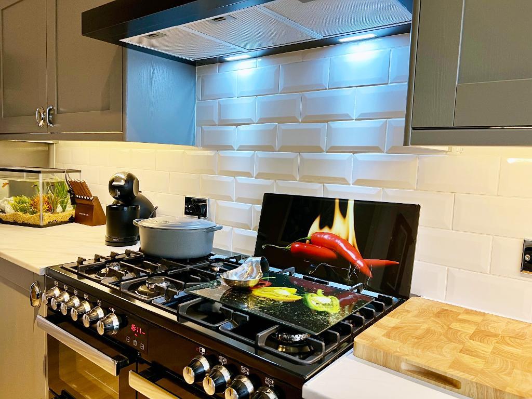
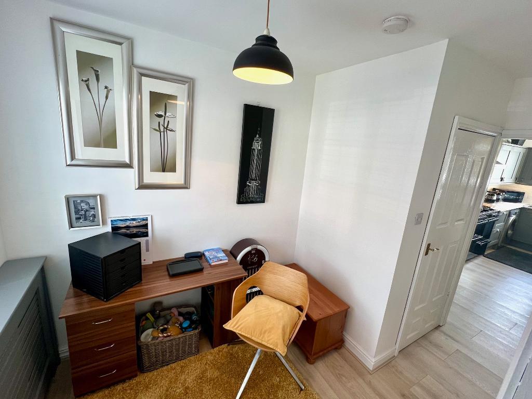
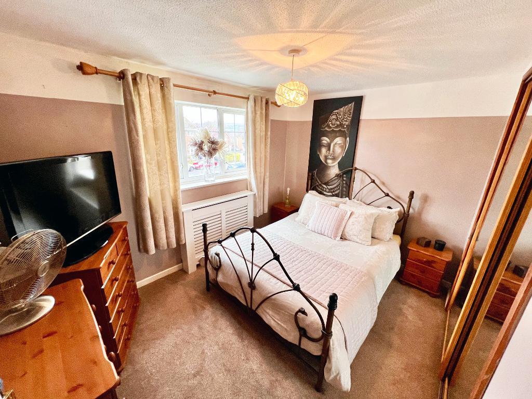
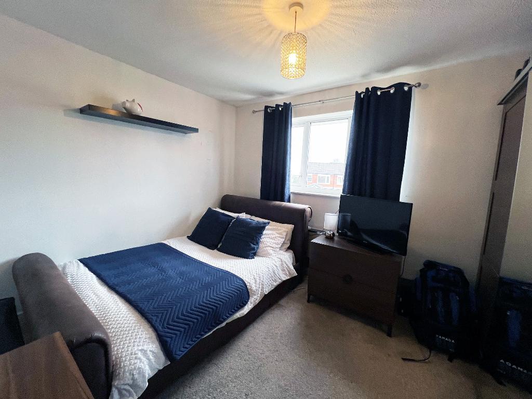
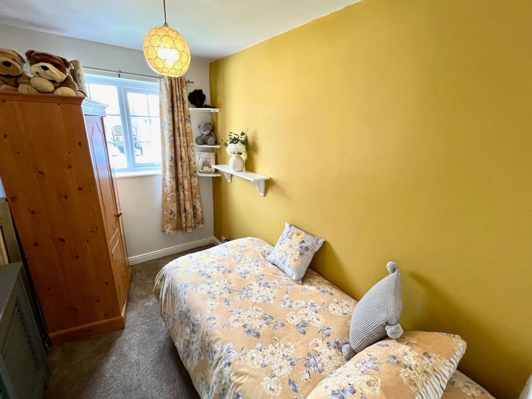
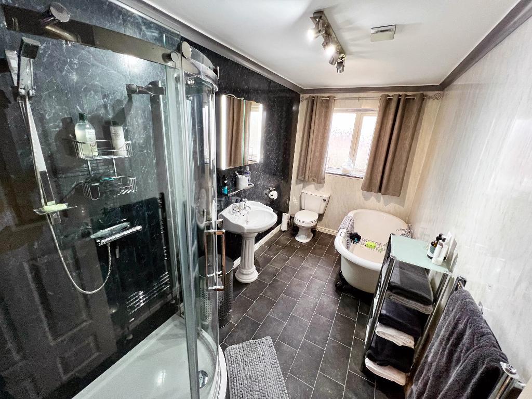
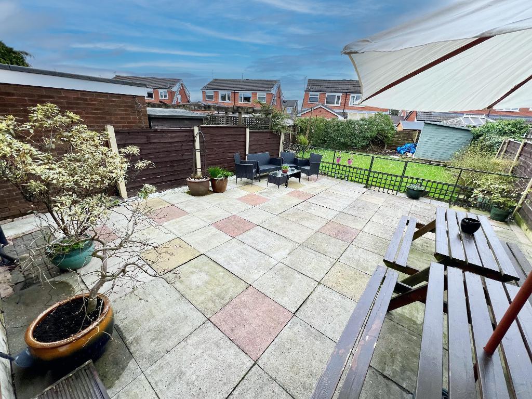
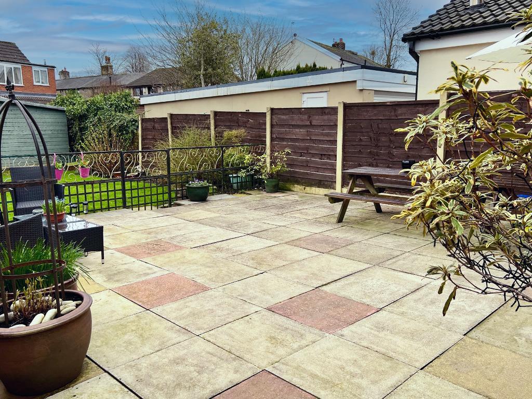
** AN IMMACULATE EXTENDED THREE BEDROOMED SEMI- DETACHED FAMILY HOME SITUATED ON GENEROUS PLOT*
In immaculate condition throughout, this extended family home is located in the ever popular Tottington area, close to local amenities, eateries and popular countryside walks - ideal for the growing family.
Presented to a high standard throughout by its current owners, and sympathetically extended, the property falls within the catchment area of popular primary and secondary schools.
With a driveway for three cars, the property is in 'turn key' condition with a modern and contemporary interior, complimented by a fantastic south facing patio and rear garden.
The accommodation briefly comprises of family lounge with contemporary fitted fireplace and tiled flooring. Doors from the lounge area lead to the third reception room/office, leading onto the newly fitted slate grey modern kitchen with complimentary tiling and work surfaces. The lounge also leads into the well proportioned dining room, with tiled flooring and patio doors overlooking the spacious patio and garden area.
To the first floor, prospective purchasers will find the three bedrooms, with the main having the benefit of built in wardrobe storage. The first floor accommodates the stunning four piece bathroom, comprising of separate double shower cubicle, free standing bathtub with claw feet, low flush w.c and pedestal wash hand basin.
Located on a generous plot, the property externally provides a great family space, with large driveway for three cars to the front elevation. To the rear elevation, the property affords a south facing large patio area and lawned area with established borders - an ideal space for outdoor living and entertaining.
A great family home with potential to extend, viewing is a must.
We are advised by our vendors that the property is FREEHOLD
The property has a council tax band of B.
Please contact our offices for details of the Energy Performance certificate.
ACCOMMODATION:
Lounge: 16'9 x 11'7 (5.11m x 3.52m)
Dining Room: 11'7 x 9'10 (3.52m x 2.99m)
Office/Study 7'6 x 6'2 (2.28m x 1.88m)
Kitchen: 15'1 x 6'2 (4.60m x 1.88m)
Bedroom 1: 11'7 x 8'6 (3.53m x 2.59m)
Bedroom 2: 11'7 x 9'10 (3.54m x 2.99m)
Bedroom 3: 10' x 6'2 (3.06m x 1.87m)
Bathroom: 12'4 x 6' (3.75m x 1.84m)
Fixtures and Fittings
All fixtures and fittings to the property are by negotiation. The appliances and fittings have NOT been seen in working condition. The Agents are not competent to assess these areas. Interested parties are recommended to seek independent advice before committing themselves to purchase. Prospective purchases are advised to seek legal assistance to clarify the tenure, any boundaries or right of way prior to exchange of contracts.
For further information on this property please call 01204 882368 or e-mail [email protected]



