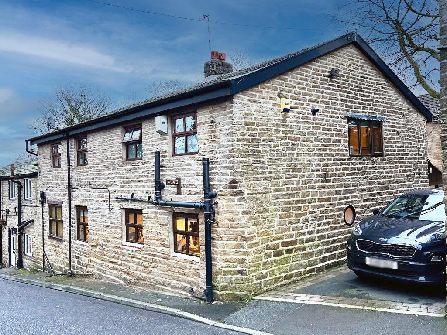
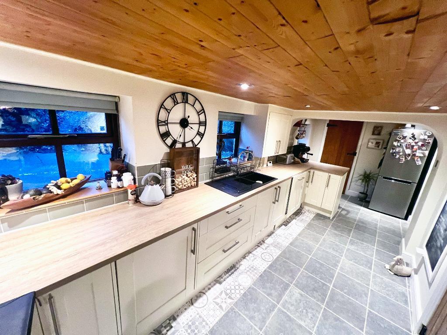
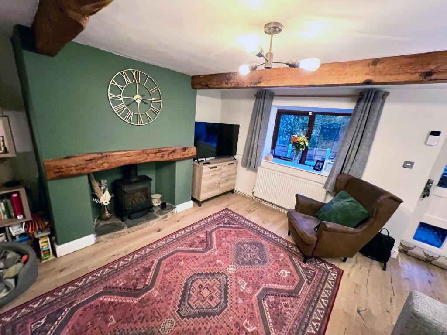
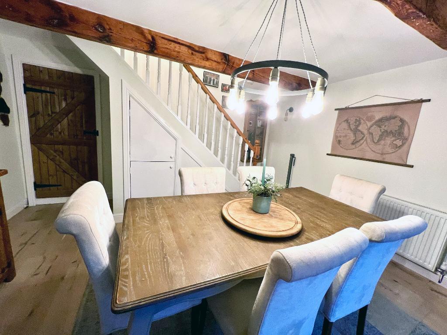
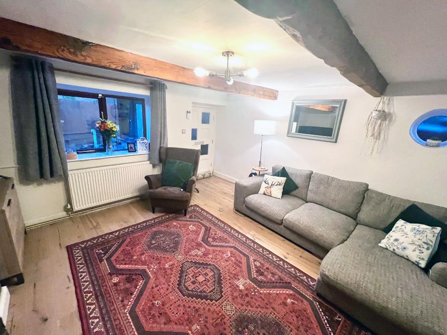
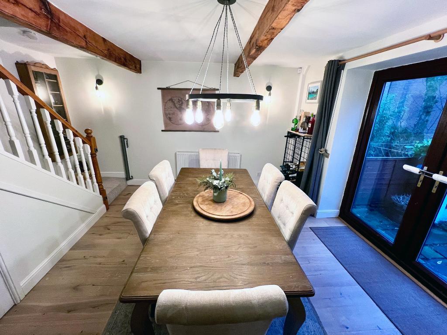
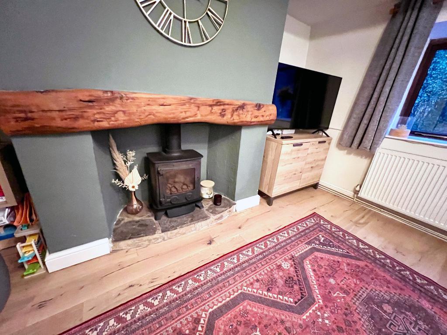
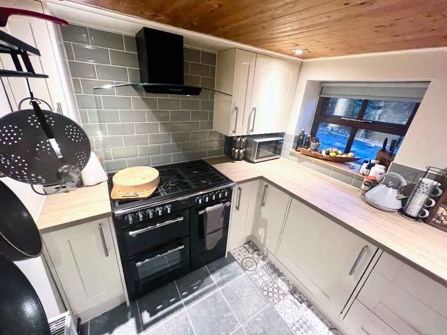
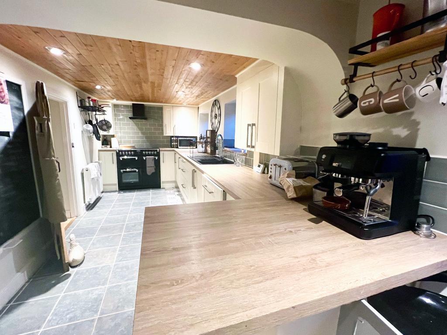
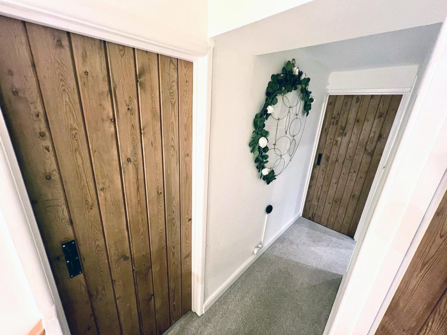
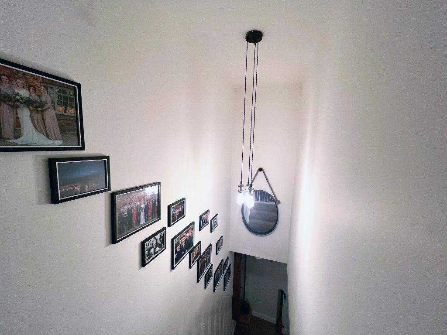
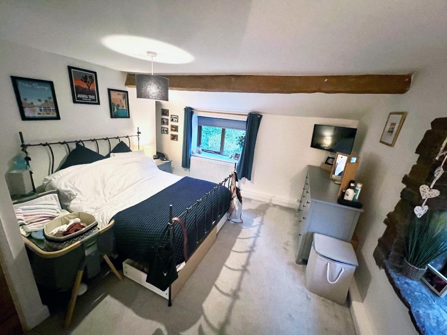
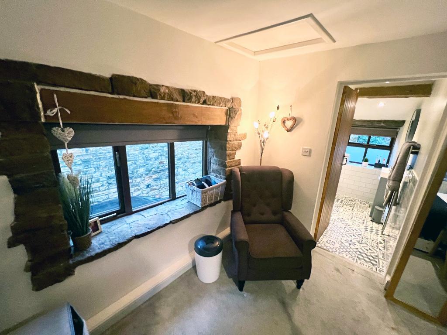
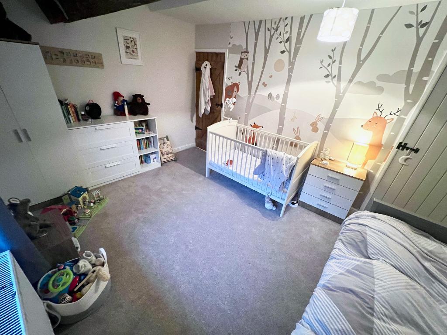
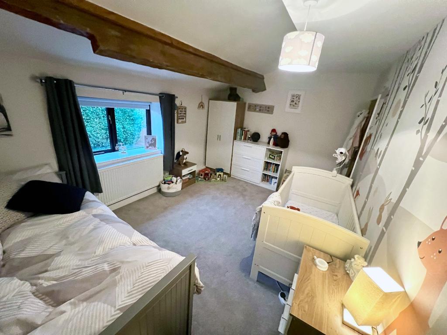
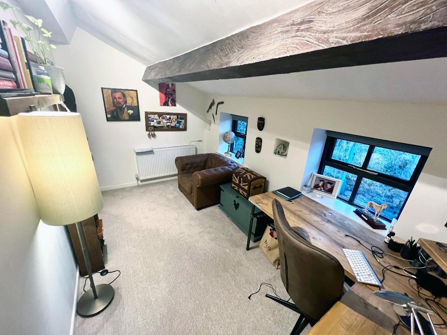
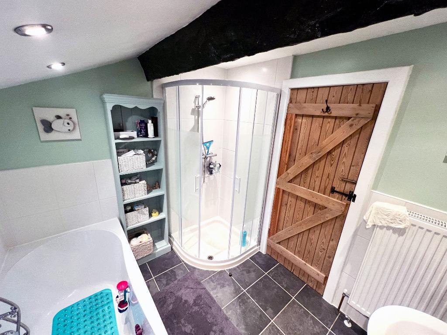
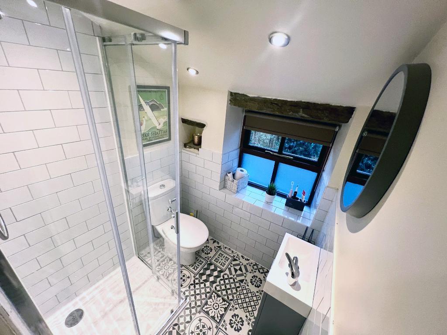
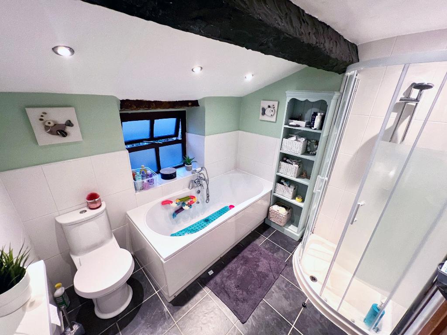
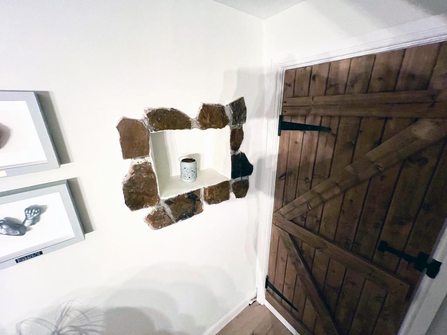
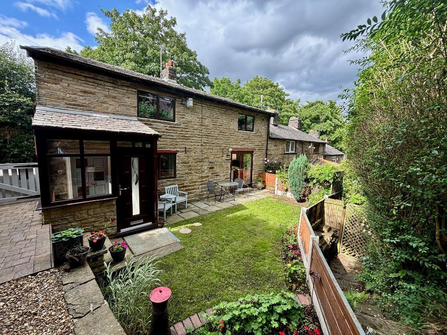
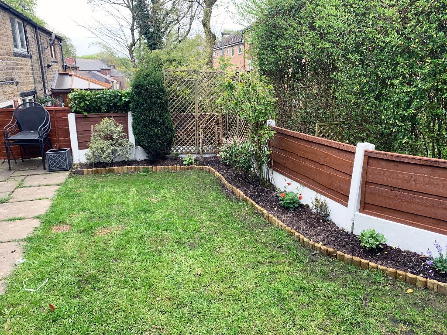
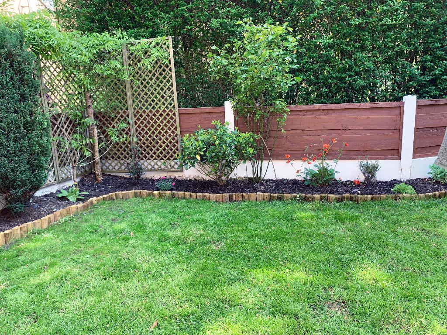
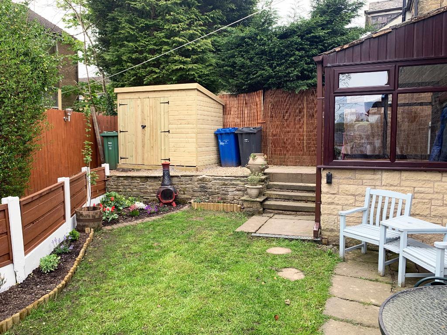
** A DISTINCTIVE,CHARACTERFUL AND SPACIOUS COTTAGE IN THE HEART OF TOTTINGTON VILLAGE CENTRE **
We are delighted to offer for sale this delightful stone-built cottage in the heart of Tottington. Providing generous modern accommodation throughout, the property is a credit to the current owners, who have enhanced and presented the property to an excellent standard.
The perfect family home with many characterful features throughout, that include exposed beams and feature stone fireplaces, the property has the modern touch that any discerning purchaser seeks.
On Harwood Road, a short walk from the village centre, the property is ideally and conveniently located for the local amenities that include shopping and entertainment facilities, together with being close to popular and sought after primary and secondary education.
Love the countryside? Purchasing this home would provide access to many nearby popular walks and off-road trails. Within close proximity to Ramsbottom village centre, the location provides excellent links to motorway network for onward travel. In addition to the features already detailed, the property offers off road parking, and an enclosed well maintained rear garden, laid to lawn with planted borders - a perfect place for outdoor entertaining during the warmer months.
The accommodation in brief comprises, entrance porch, spacious lounge with feature fireplace, second reception/dining room and a well-proportioned kitchen with a range of modern wall and units that incorporate a range of integral appliances. A separate utility room completes the ground floor accommodation. To the first floor, purchasers will discover three generous bedrooms together with a spacious four piece family bathroom. The principal bedroom has the benefit of an en-suite shower room. With gas fired central heating, the property is double glazed throughout.
A truly lovely family home with many additional features, sold with the benefit of no onward chain. Viewing is an absolute must. Our vendor advises us of the following:
* The property is Leasehold with the remainder of 999 year lease. We understand there are 744 years remaining.
* The property has a council tax band of D and approximate annual charge of £2073.00.
ACCOMMODATION:
Entrance Porch:
Lounge: 13'9 x 13'1 (4.2 x 4M)
Dining Room/Second Reception: 13'10 x 13'1 (4.21 x 4m)
Kitchen: 20'7 x 6'11 (6.28 x 2.11m)
Utility Room: 7'5 x 7'5 (2.27 x 2.27m)
Main Bedroom: 13'1 x 12'1 (3.99m x 3.68m)
En Suite: 7'1 x 4'8 (2.16 x 1.41m)
Bedroom 2: 13'6 x 7'8 (4.12 x 2.33m)
Bedroom 3: 13'10 x 9'11 (4.21 x 3.02m)
Family Bathroom: 7'10 x 7'1 (2.69 x 2.17m)
Fixtures and Fittings
All fixtures and fittings to the property are by negotiation. The appliances and fittings have NOT been seen in working condition. The Agents are not competent to assess these areas. Interested parties are recommended to seek independent advice before committing themselves to purchase. Prospective purchases are advised to seek legal assistance to clarify the tenure, any boundaries or right of way prior to exchange of contracts
For further information on this property please call 01204 882368 or e-mail [email protected]




