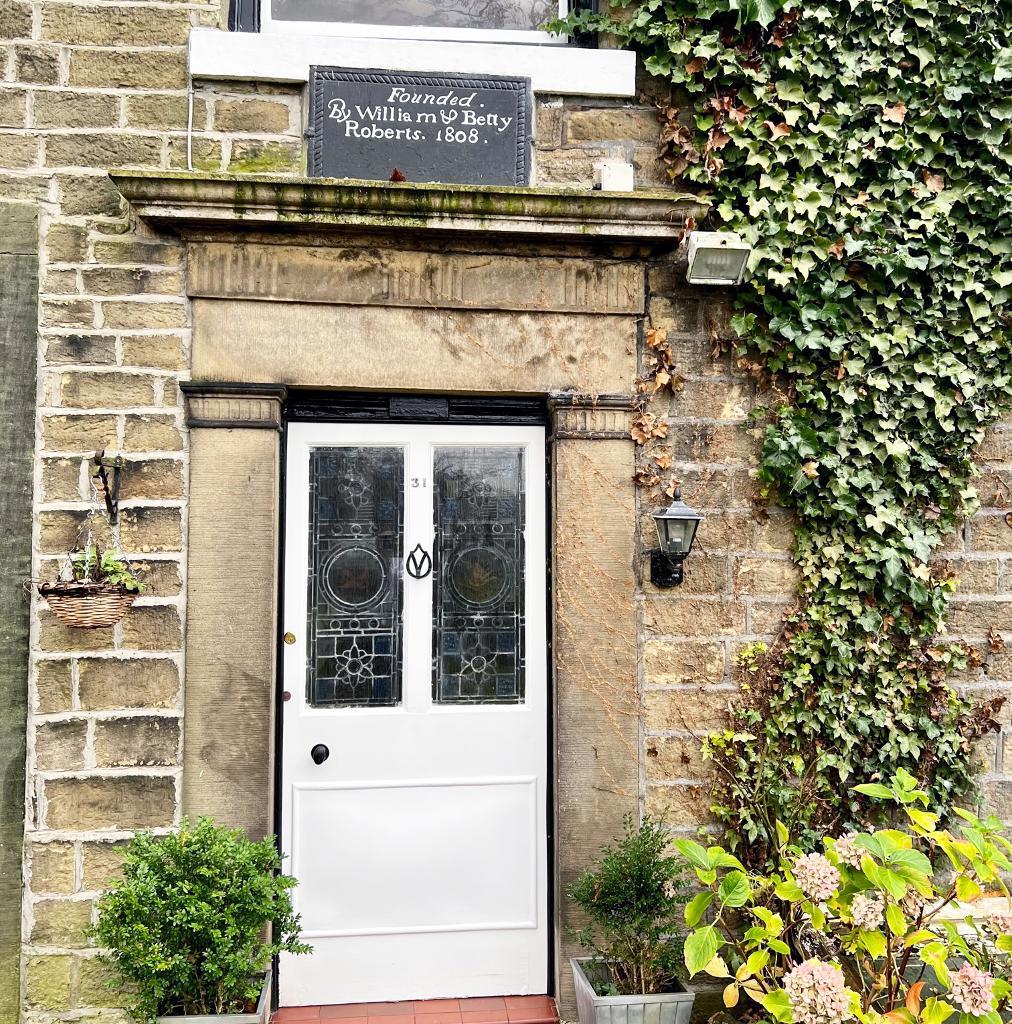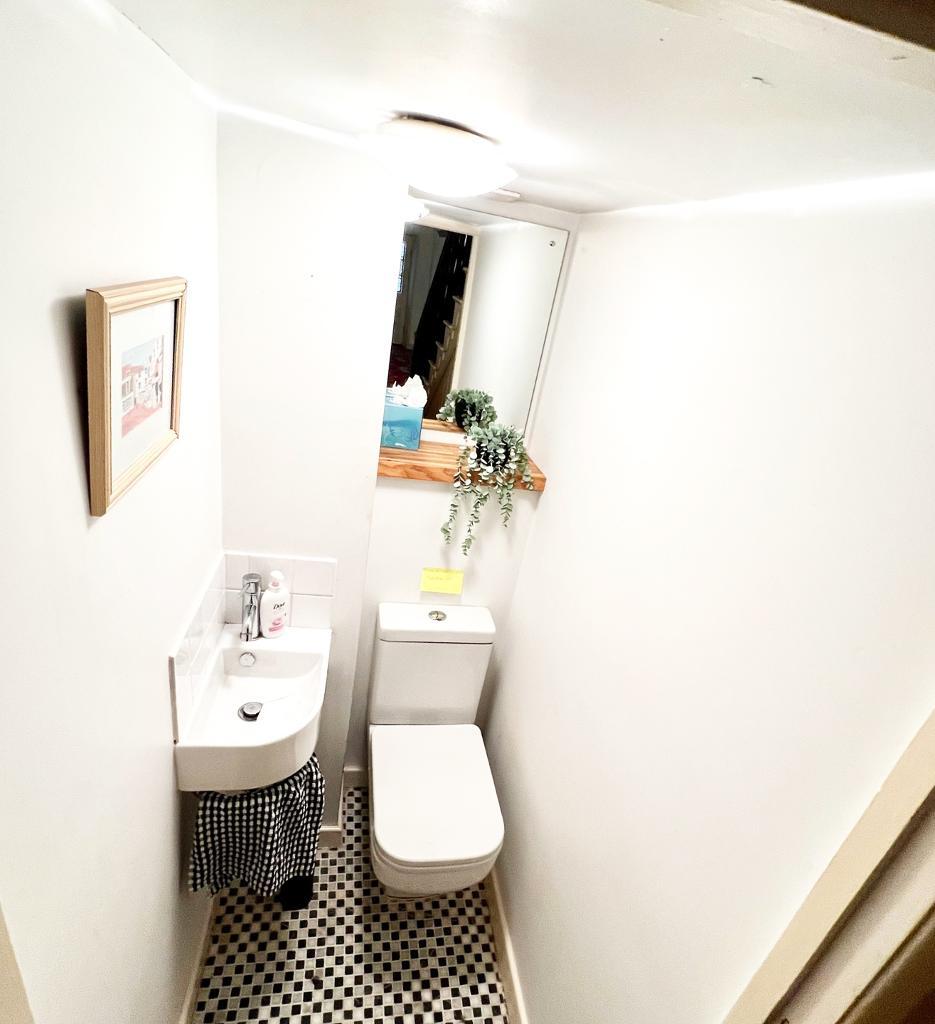























** A UNIQUE OPPORTUNITY TO PURCHASE A GEORGIAN PROPERTY WITH FANTASTIC POTENTIAL'
A rare opportunity to acquire the middle dwelling of a Georgian house built circa 1808. With fantastic potential for redevelopment and upgrading, this really is a home not to be missed.
This handsome property, set in a quiet elevated position, is formerly owned by previous Tottington village greengrocers and florists. The building provides excellent potential for further development and upgrading into a truly bespoke family home. Being brought to the sales market for the first time in over 60 years, there is adjacent land with outbuildings, encompassing part ownership of a two-storey detached barn. Parking is available within the borders of the property.
Located close to Tottington village centre, local schools, and amenities, providing quiet and relaxing surroundings, the location can only be described as a "convenient yet tranquil oasis". Views from the first floor of the property extend towards the Pennines. Period features are displayed throughout the property which will be enhanced by further development of the interior.
Currently offering two large reception rooms and three bedrooms, there is ample scope for the re-development of the well-proportioned internal spaces, including the attic and large cellar. Purchasers are advised to take the relevant independent advice regarding any planning permission required.
Through the impressive front aspect, a grand entrance hallway leads to a commanding staircase with wrought iron balustrade. With access to two large reception rooms, kitchen and cellar, there is also a ground floor w.c.
To the first floor, is an impressive hallway with stained glass feature window. Three bedrooms with wooden flooring and wardrobe storage provide the sleeping accommodation. An en suite from the main bedroom compliments a main family bathroom.
Externally, the property provides a pleasant front garden area, laid to lawn with established borders with a further adjacent area of land beyond the immediately visible garden, accessable from Sunnybower Street.
The property has stone outbuildings and a partial ownership of a two storey large outbuilding, with stairs to hayloft mezzanine .
Viewing of this substantial family home that is "ripe" for development and improvement in a unique location, is highly recommended.
Potential purchasers are requested to consider the considerable works that will be required and prior to offer, to consider a qualified builder report.
Please contact our offices for details of the Energy Performance Certificate.
ACCOMODATION:
Entrance Hallway: 28' x 5'7 (8.53m x 1.70m)
Downstairs Cloaks
Reception 1: 14'10 x14'10 (4.52m x 4.52m)
Reception 2: 14'10 x14'10 (4.52m x 4.52m)
Kitchen: 11' x 5'7 (3.35m x 1.70m)
Cellar: 15'9 x 14' (4.8m x 4.27m)
First Floor Hallway: 19'8 x 5'5 (6.03m x 1.65m)
Bedroom 1: 15' 2 x 15'2 (4.62m x 4.62m)
En Suite: 6'6 x 3'10 (1.98m x 1.17m)
Bedroom 2: 15'5 x 15'2 (4.70m x 4.62m)
Bedroom 3: 1'11 x 5'5 (3.63m x 1.65m)
Bathroom: 6'6 x 5'7 (1.98m x 1.70m)
All fixtures and fittings to the property are by negotiation. The appliances and fittings have NOT been seen in working condition. The Agents are not competent to assess these areas. Interested parties are recommended to seek independent advice before committing themselves to purchase. Prospective purchases are advised to seek legal assistance to clarify the tenure, any boundaries or right of way prior to exchange of contracts.
For further information on this property please call 01204 882368 or e-mail [email protected]




