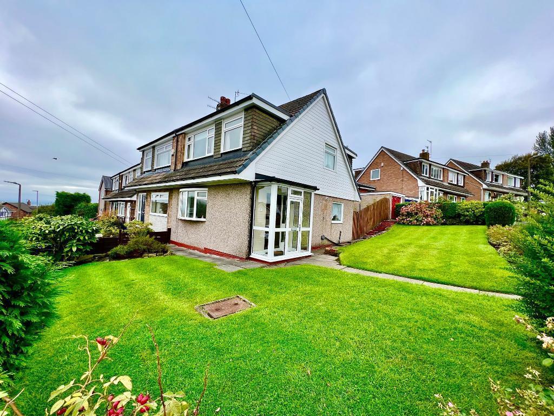
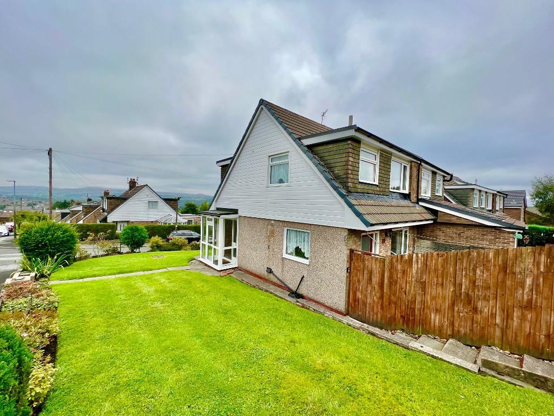
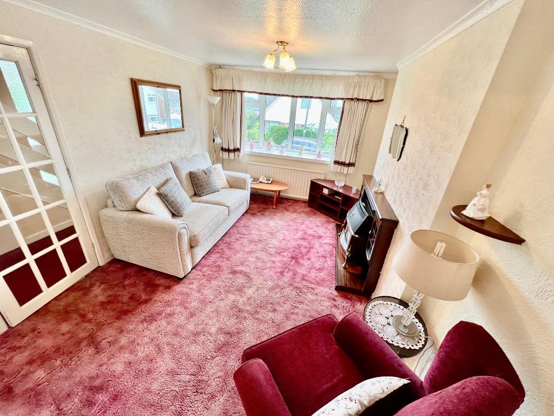
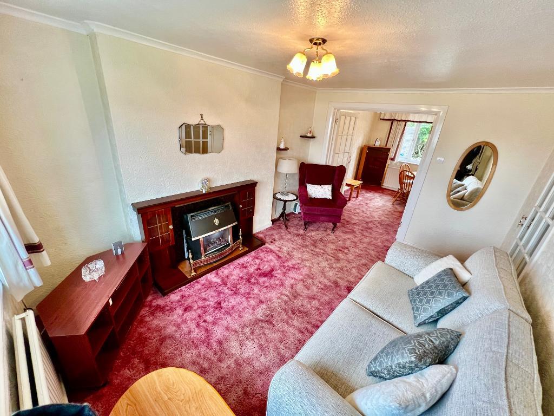
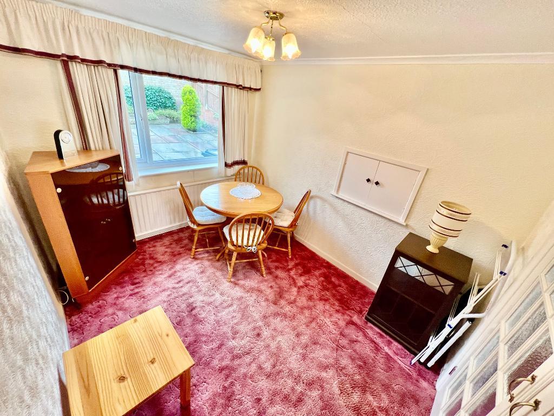
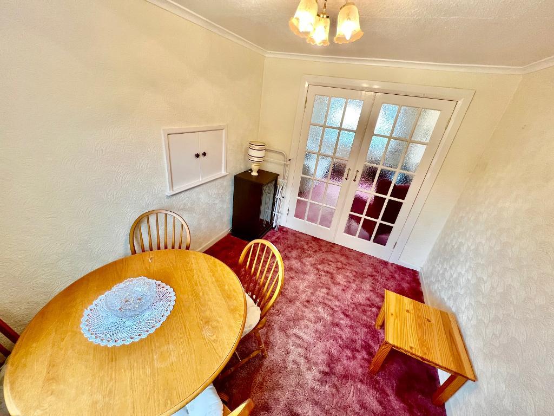
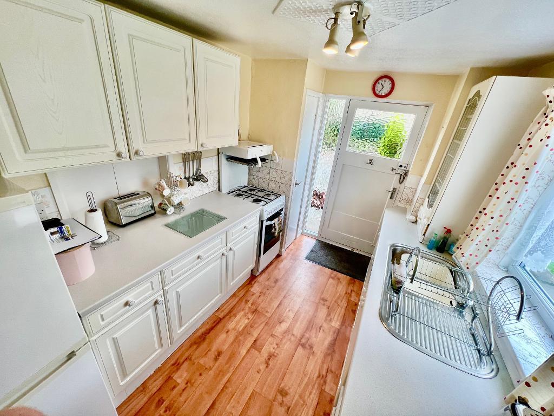
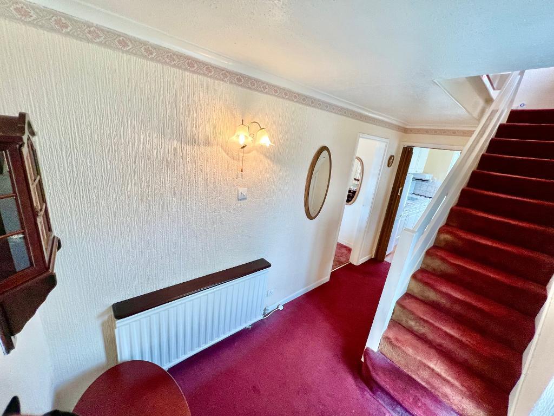
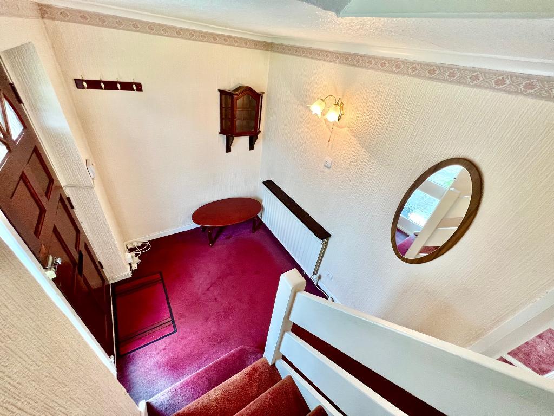
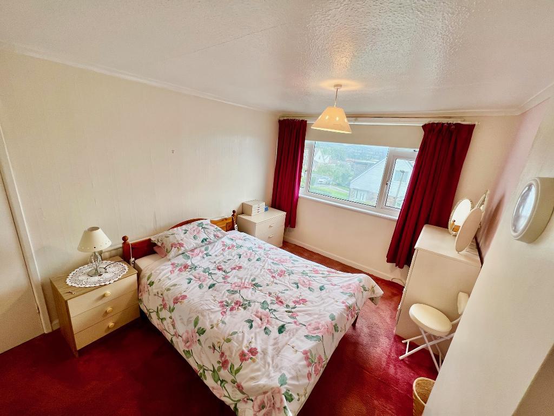
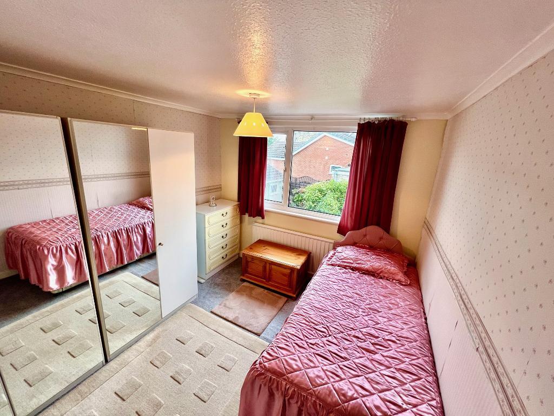
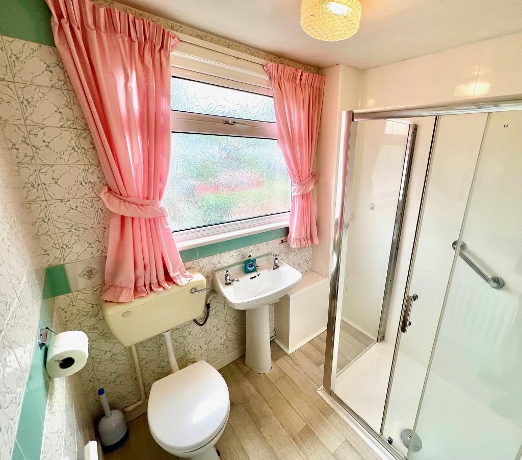
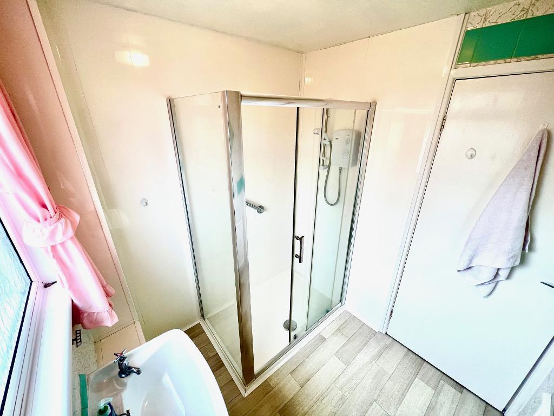
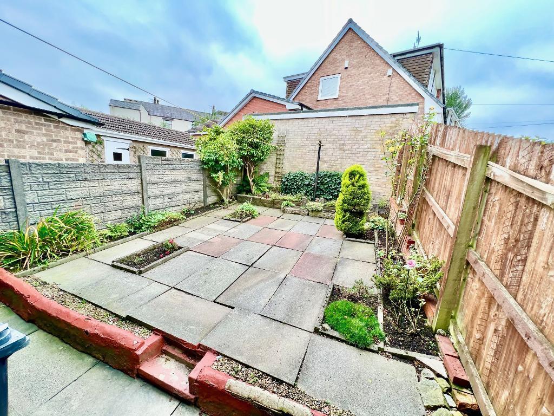
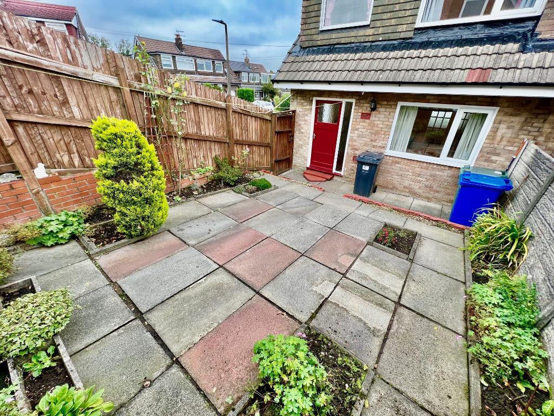
** FULL OF POTENTIAL - A THREE BEDROOMED SEMI-DETACHED PROPERTY WITH A FANTASTIC CORNER PLOT IN A SOUGHT AFTER LOCATION **
We are delighted to receive instructions to offer for sale this three bedroomed semi-detached property. On a corner plot, affording views of the countryside in the direction of Greenmount and Holcombe. The plot also
benefits from gardens to all three sides, has a separate detached garage and driveway to the rear. The property offers excellent family living accommodation with a fantastic opportunity for further development (subject to necessary planning permission).
Well maintained by its current owners, the property is in need of cosmetic upgrading internally. In this sought after and desirable area of Tottington, the accommodation affords entrance porch, hallway with stairs to first floor, well proportioned lounge with double doors leading to separate dining room, fitted kitchen, three bedrooms and main family bathroom.
Externally, gardens laid to lawn are to the front and side with a paved rear garden leading to detached garage and driveway.
This is an opportunity not to miss for the purchaser looking for a well proportioned property with the potential to develop further and to add their 'own mark'.
The property is sold with vacant possession and no onward chain. We are advised by the current owner that the property is leasehold with an annual ground rent of £15.00 per annum (purchasers are advised to verify this information with their legal representative).
Please contact our offices for details of the Energy Performance Certificate. The property is available for immediate viewing by contacting our Tottington office on 01204 88 2368.
Entrance Porch:
Entrance Hallway:
Lounge: 12'8 x 10'0 ( 3.86 x 3.05m )
Dining Room: 10'5 x 8'4 ( 3.18 x 2.54m )
Kitchen: 10'1 x 7'8 ( 3.07 x 2.34m )
Bedroom 1: 13'3 x 9'5 ( 4.04 x 2.87m )
Bedroom 2: 10'6 x 9'5 ( 3.20 x 2.87m )
Bedroom 3: 9'9 x 6'7 ( 2.97 x 2.01m )
Bathroom: 6'7 x 6'1 ( 2.01 x 1.85m )
Fixtures and Fittings
All fixtures and fittings to the property are by negotiation. The appliances and fittings have NOT been seen in working condition. The Agents are not competent to assess these areas. Interested parties are recommended to seek independent advice before committing themselves to purchase. Prospective purchases are advised to seek legal assistance to clarify the tenure, any boundaries or right of way prior to exchange of contracts.
For further information on this property please call 01204 882368 or e-mail [email protected]



