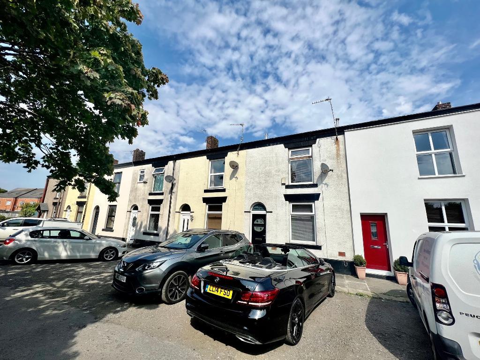

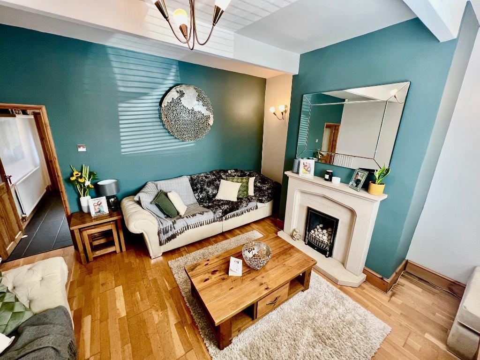
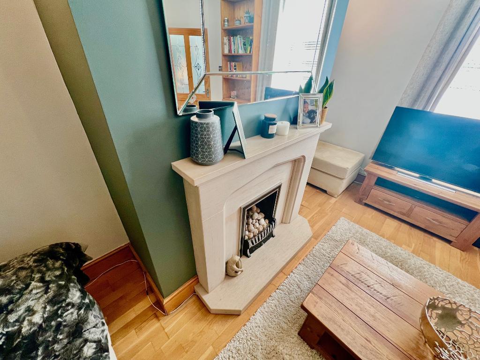
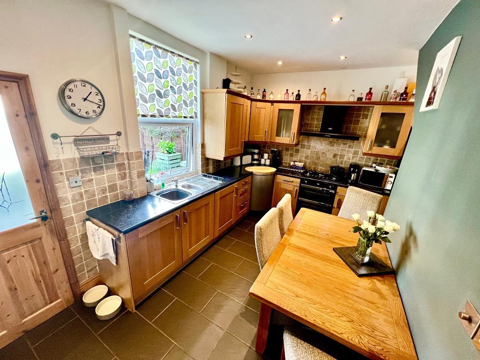
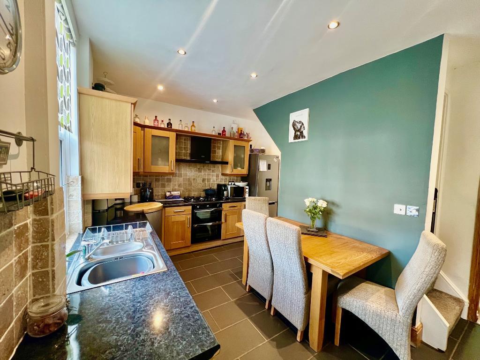

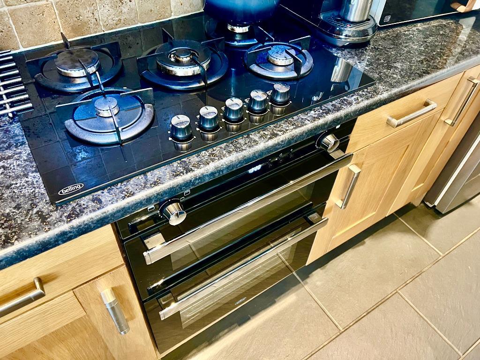
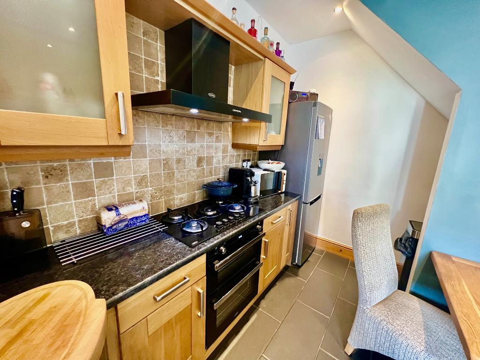
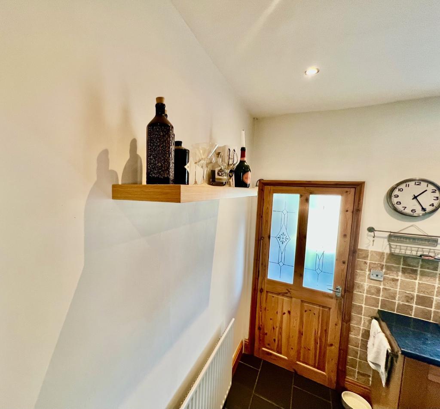
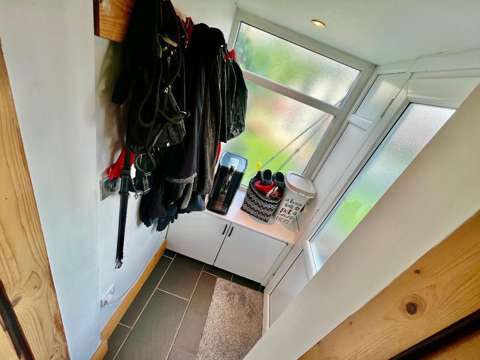
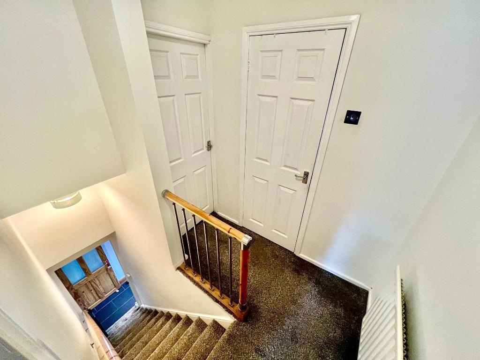
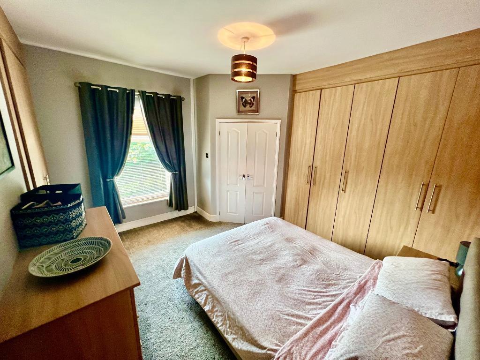
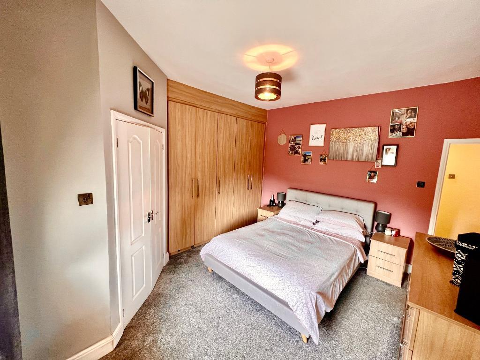

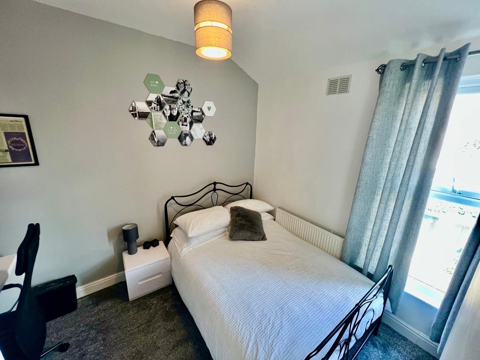
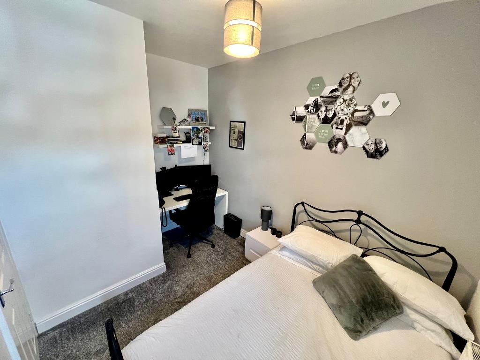
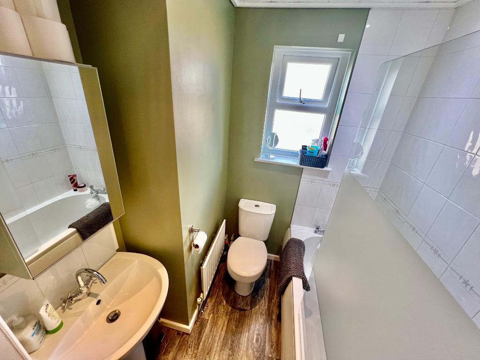
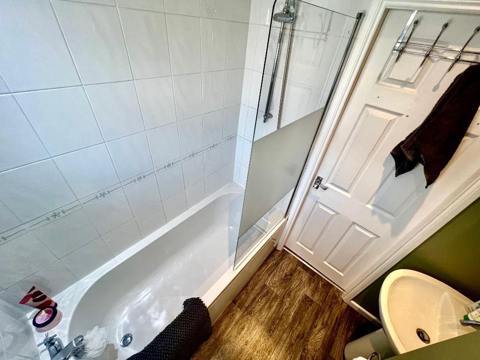

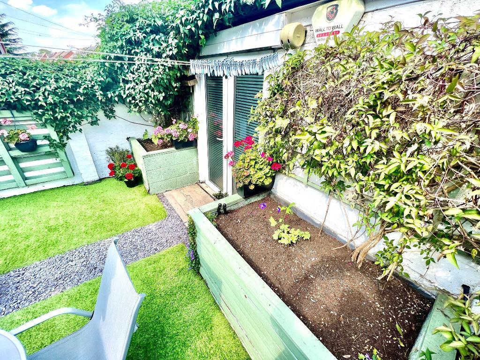
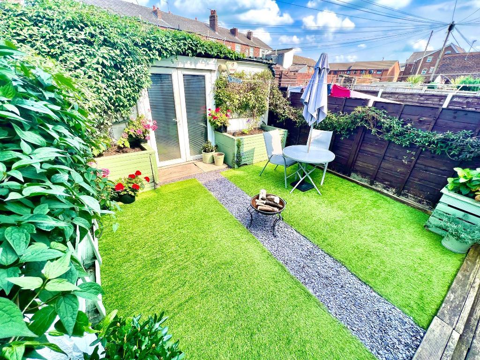
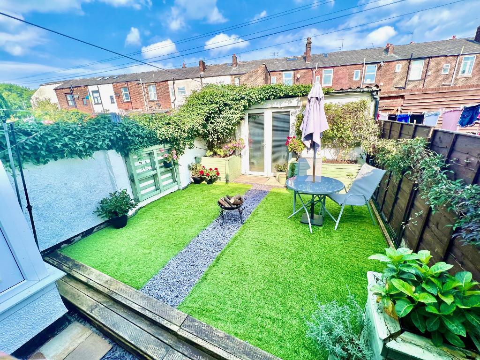
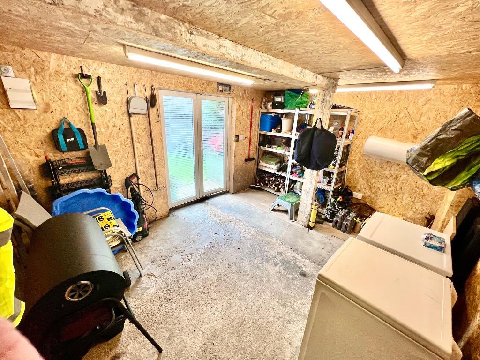
** A VERY WELL PRESENTED AND DECORATED MID TERRACED PROPERTY LOCATED IN A QUIET YET CONVENIENT LOCATION WITH NO ONWARD CHAIN. **
We are delighted to receive instructions to sell this mid terraced property that has been presented to an exceptionally high standard by the current owner. In move-in condition, the property benefits from additional features that offer further enhancement.
With a welcoming rear garden area, the property benefits from a converted garage area, suitable for conversion to office or entertaining space. To the main bedroom, the property has a range of fitted wardrobes and the added benefit of a separate en suite shower. There is rear porch situated off the kitchen.
Heated with gas fired central heating and having double glazing throughout, the accommodation comprises of entrance vestibule, lounge with wooden flooring, stone feature fireplace with inset gas fire. The kitchen is well planned and comprises of a range of fitted wall and base units, five ring gas hob and double oven, contoured worksurfaces and splashback tiling. Grey tiling is fitted to the kitchen floor. The property has two good sized double bedrooms with en suite shower to main bedroom, together with a range of fitted wardrobes. The accommodation completes with a three piece family bathroom.
The rear external garden area maximises the potential providing an attractive and welcoming space with raised planting areas with decorative stone and decking. The converted garage offers any potential purchaser the opportunity to create a variety of outside living or entertaining areas. There is light and power to the outbuilding.
Viewing of the property is strictly by appointment with our offices on 01204 88 2368. Please contact our offices with regards to the Energy Performance Certificate. We are advised by the vendor that the property is leasehold.
Accommodation:
Entrance Vestibule
Lounge: 14'6 x 13'6 (4.41m x 4.11m)
Dining Kitchen: 14'6 x 11'2 (4.41m x 3.40m)
Rear Porch: 4'6 x 3'8 (1.37m x 1.1m)
Bedroom 1: 13'8 x 12'7 (4.16m x 3.83m)
En Suite Shower Room:
Bedroom 2: 11'3 x 9'4 (3.42m x 2.84m)
Bathroom: 6'1 x 5'5 (1.85m x 1.65m)
All fixtures and fittings to the property are by negotiation. The appliances and fittings have NOT been seen in working condition. The Agents are not competent to assess these areas. Interested parties are recommended to seek independent advice before committing themselves to purchase. Prospective purchases are advised to seek legal assistance to clarify the tenure, any boundaries or right of way prior to exchange of contracts.
For further information on this property please call 01204 882368 or e-mail [email protected]



