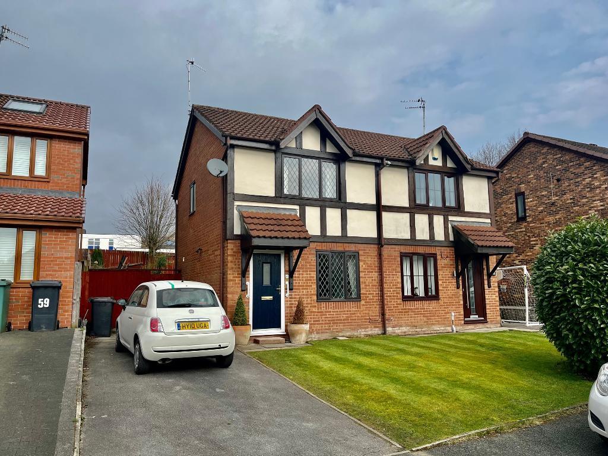
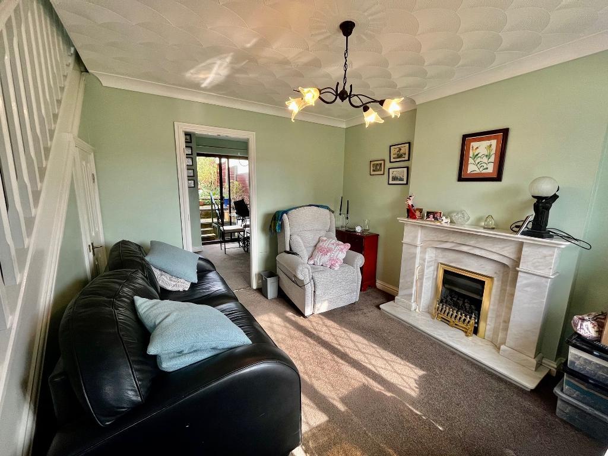
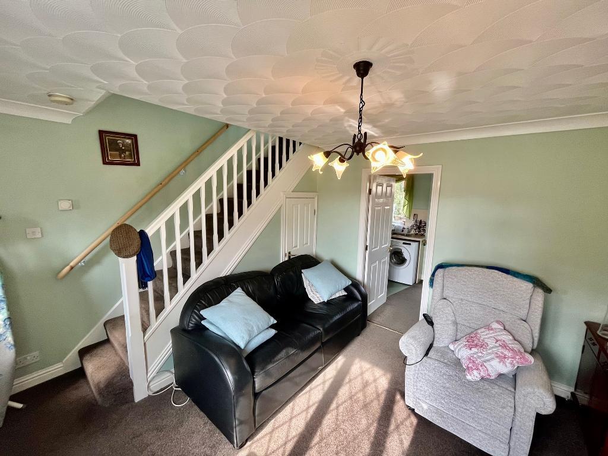
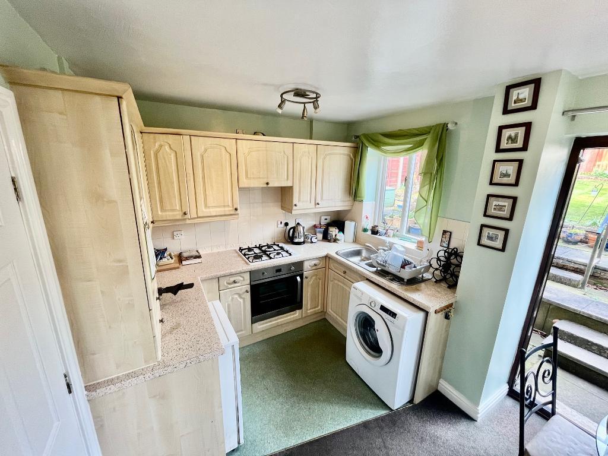
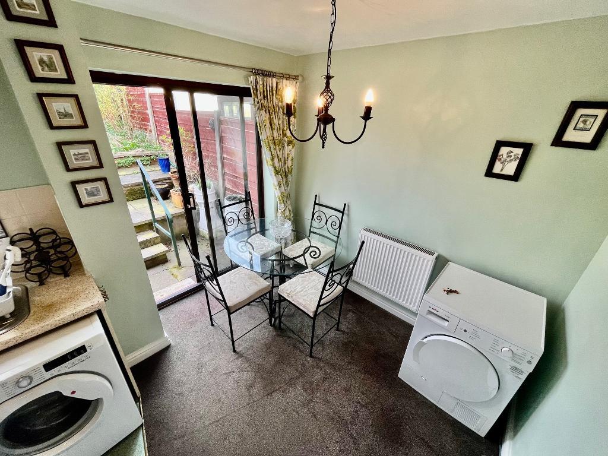
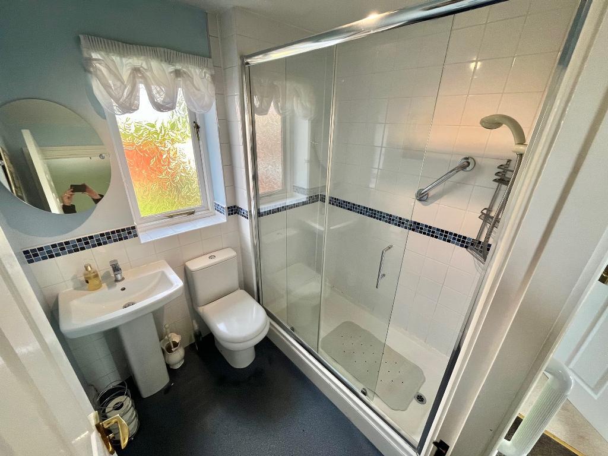
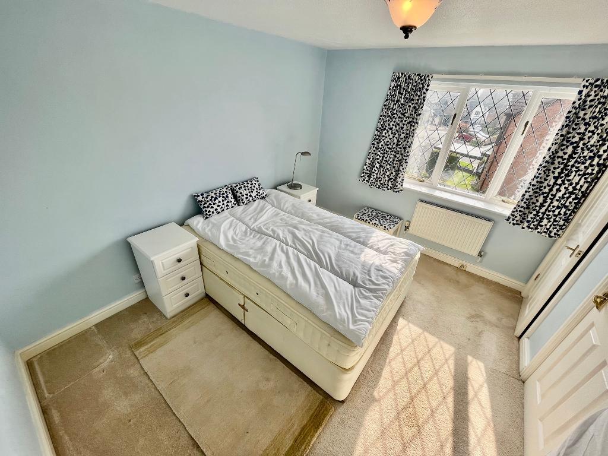
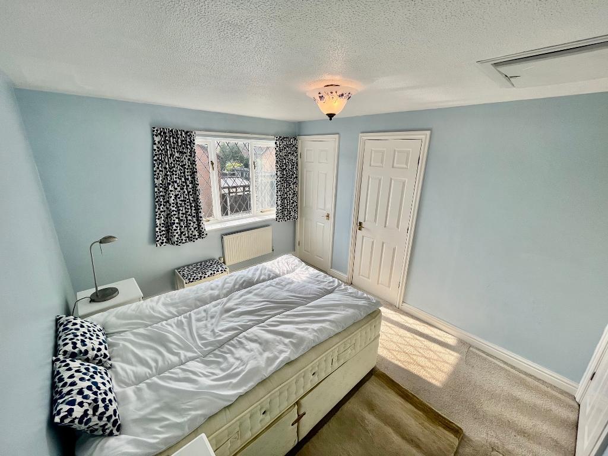
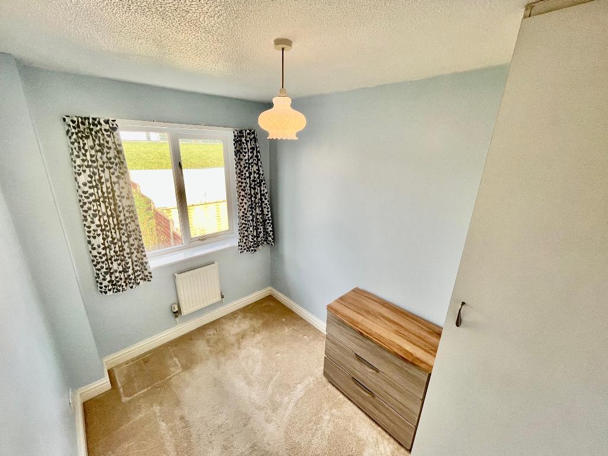
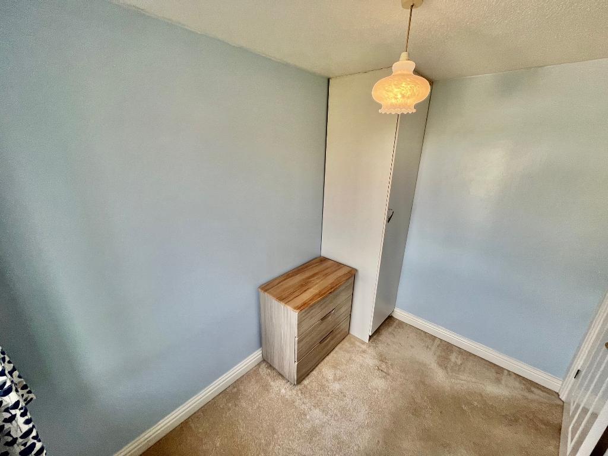
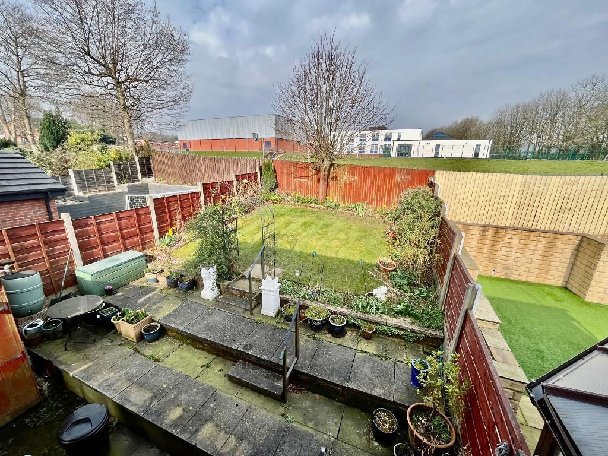
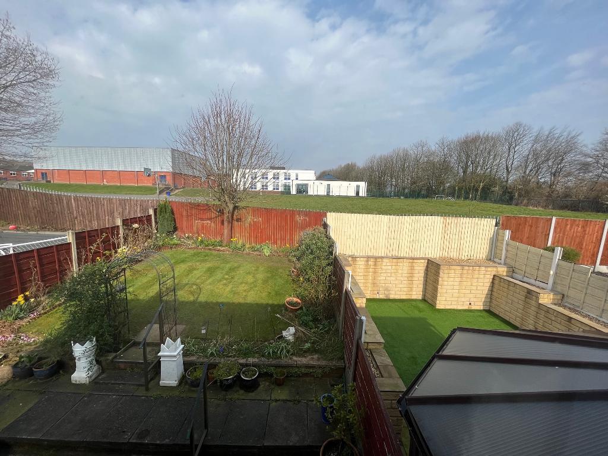
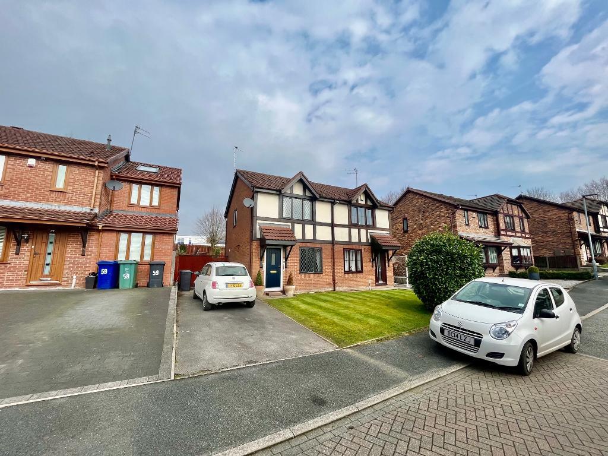
** A TWO BEDROOMED MODERN SEMI-DETACHED PROPERTY WITH EXCELLENT POTENTIAL TO ENHANCE THE INTERIOR PRESENTATION **
We are delighted to receive instructions to offer for sale this modern two bedroomed semi-detached property located on a popular development with a quiet cul-de-sac location. The property is situated on a ample plot with a lovely rear garden bordering school fields.
Offering excellent potential to enhance the interior or, subject to necessary planning permission, extend or develop the existing building, the property offers the ideal opportunity for any purchaser to make their own mark and create their own unique interior space.
The accommodation in brief comprises of lounge with feature gas fireplace with marble hearth and surround, stairs to first floor and understairs storage, well proportioned kitchen/dining area with sliding double doors leading to rear patio, fully fitted range of wall and base units, contoured work surfaces and tiled splashbacks to the kitchen area.
To the first floor, from the landing area is the main bedroom with wardrobe storage and airing cupboard with hot water tank, second bedroom with built in wardrobe and modern bathroom with a three piece white suite and complimentary tiling. The loft to the property is accessable via collapsing ladders and is boarded.
Feature points of the property are the plot, location on development and lovely rear garden area. The dining area opens to the raised patio area leading to an elevated laid to lawn garden area with establish borders. The rear of the property borders playing fields and not overlooked. To the front, the property has a driveway for off road parking and a laid to lawn garden area.
The property is sold with no onward chain.
The vendor advises that the property is Freehold.
Please contact our offices for details of the Energy Performance Certificate.
Accommodation:
Lounge: 12'11 x 12'1 (3.93m x 3.68m)
Dining Kitchen: 12'11 x 8'4 (3.93m x 2.54m)
Bedroom 1: 11'8 x 9'7 (3.55m x 2.92m)
Bedroom 2: 8'8 x 6'4 (2.64m x 1.93m)
Bathroom: 6'3 x 5'5 (1.91m x 1.65m)
Fixtures and Fittings
All fixtures and fittings to the property are by negotiation. The appliances and fittings have NOT been seen in working condition. The Agents are not competent to assess these areas. Interested parties are recommended to seek independent advice before committing themselves to purchase. Prospective purchases are advised to seek legal assistance to clarify the tenure, any boundaries or right of way prior to exchange of contracts.
For further information on this property please call 01204 882368 or e-mail [email protected]



