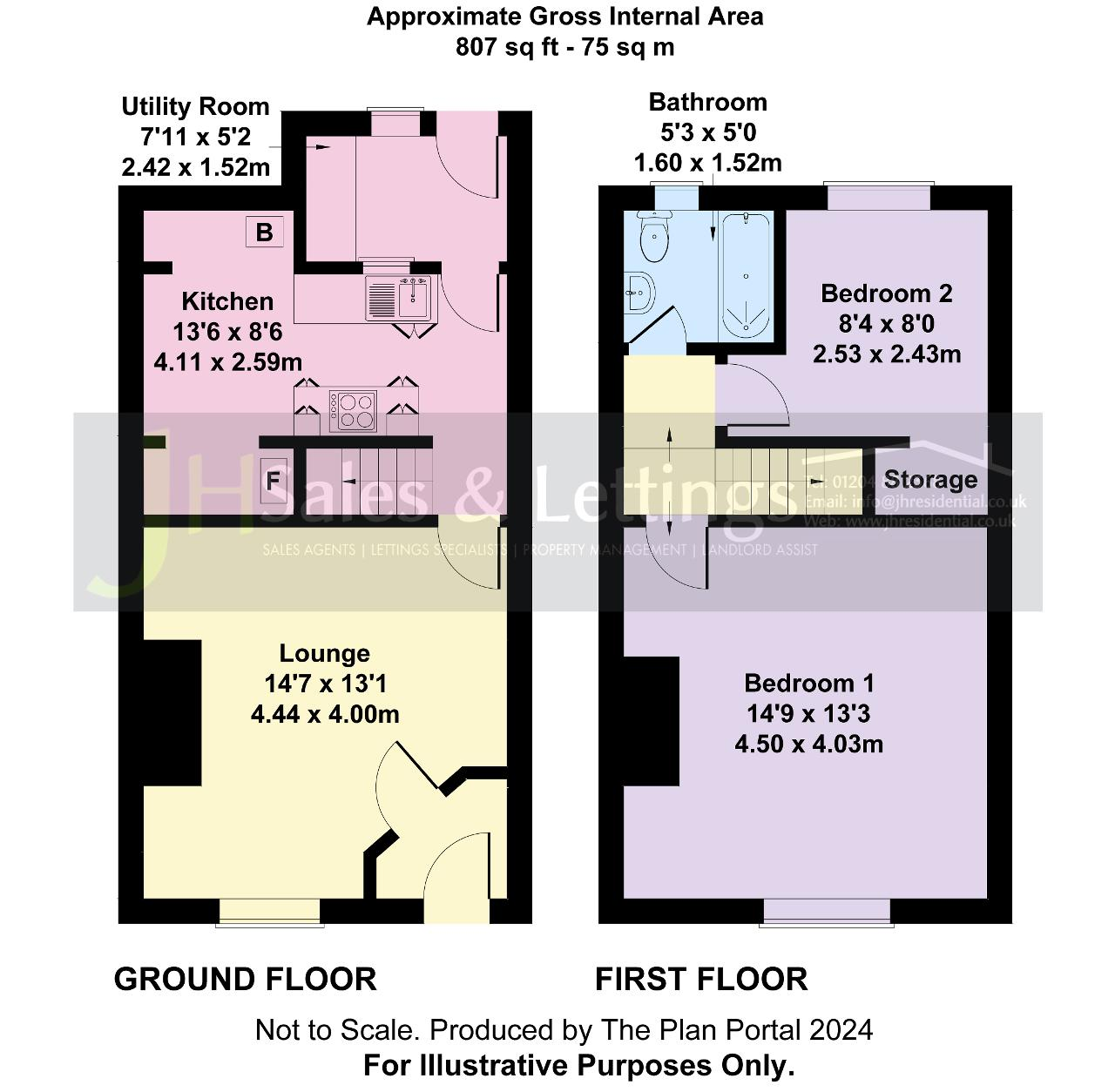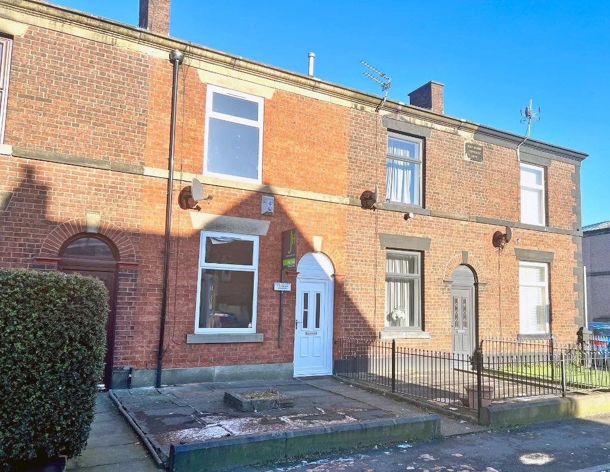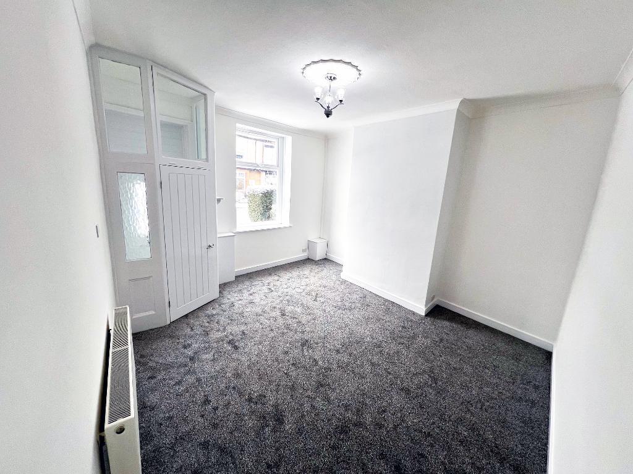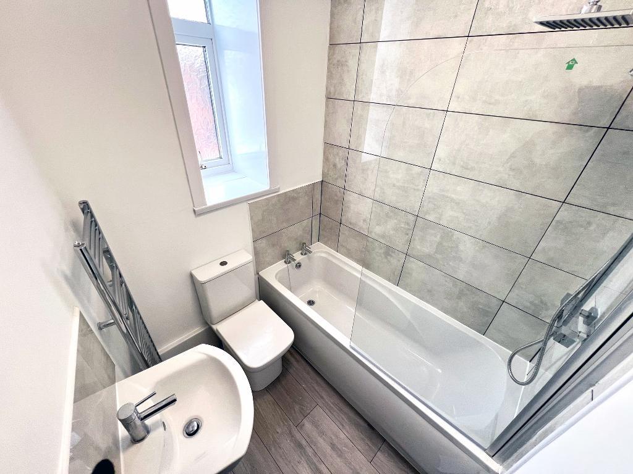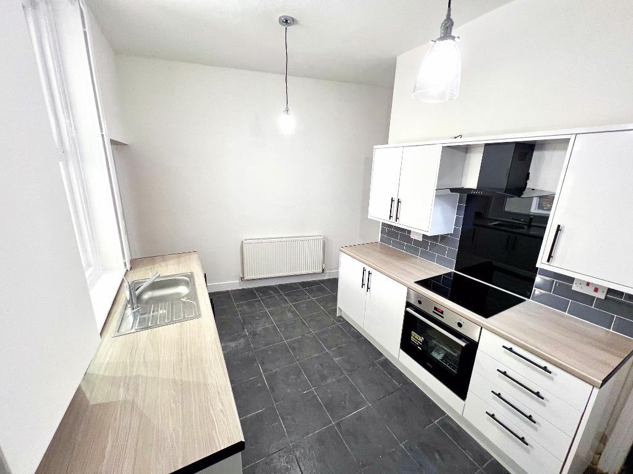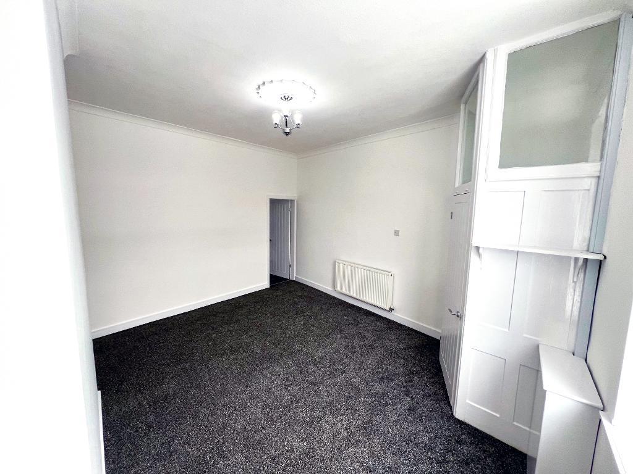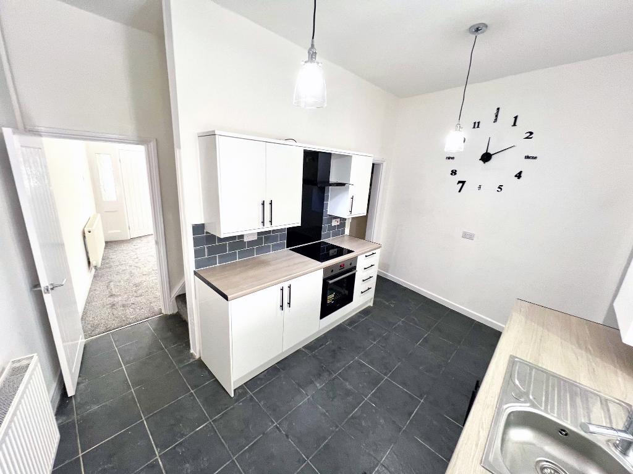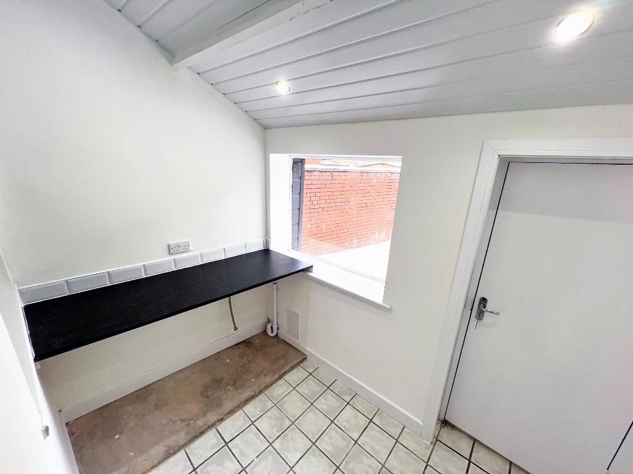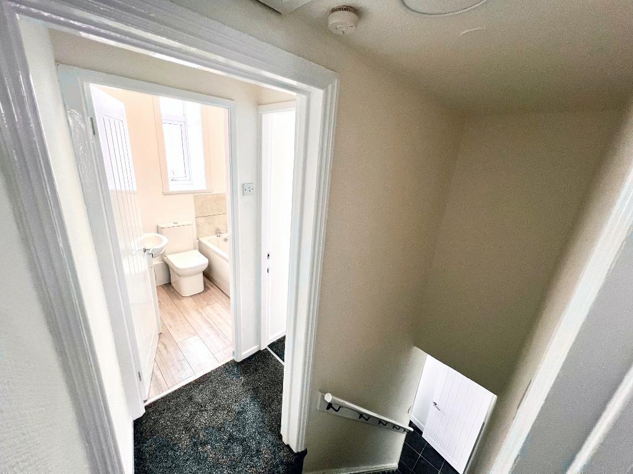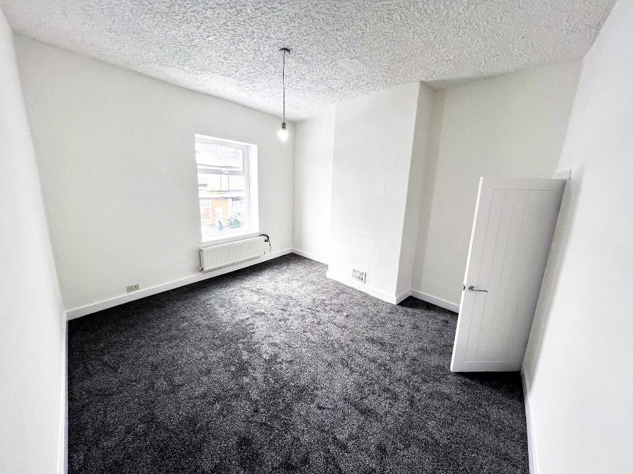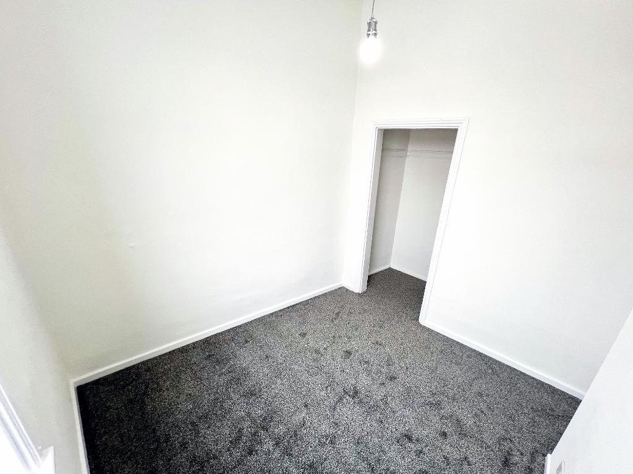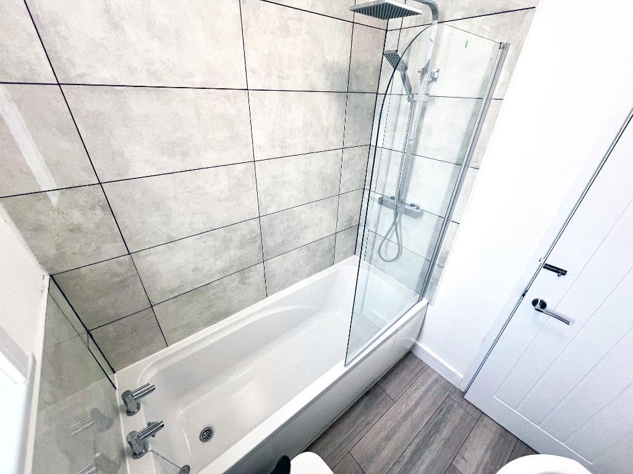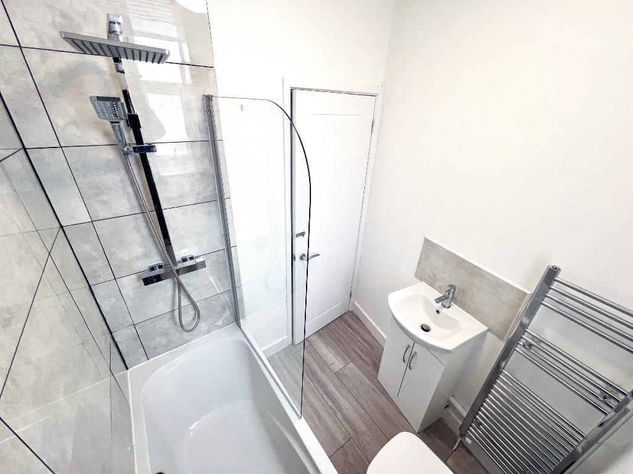Key Features
- MID TERRACED PROPERTY
- FULLY REFURBISHED THROUGHOUT
- POPULAR RESIDENTIAL AREA
- NEWLY FITTED MODERN KITCHEN
- NEWLY INSTALLED BATHROOM
- TWO GOOD SIZED BEDROOMS
- SEPARATE UTILITY ROOM
- GAS CENTRAL HEATING/DOUBLE GLAZING
- ENCLOSED REAR YARD WITH PARKING
- SOLD WITH NO ONWARD CHAIN
Summary
** A FULLY REFURBISHED MID TERRACED PROPERTY - AN IDEAL FIRST TIME PURCHASE **
We are delighted to offer for sale a newly refurbished mid terrace property, complete with utility room and optional rear parking. An excellent first time purchase in 'turn key' condition.
Presented to a high standard throughout, with new flooring and newly fitted modern kitchen and bathroom, the well proportioned terrace is situated in the popular Elton area area of Tottington.
Ideally located for Bury town centre, its amenities and onward travel links, the property also provides easy access to Tottington village centre, with its restaurants and bars, together with access to local countryside walks and popular local schools within close proximity. The property is sold with the benefit of no onward chain.
To the ground floor, an entrance porch leads to the spacious lounge, in turn, leading to the modern newly fitted kitchen, complimented with integral appliances, contoured worksurfaces and tiling. The kitchen also benefits from two ample storage areas. The adjacent modern utility room provides a perfect space for your laundry appliances. Stairs lead to the first floor landing, where prospective purchasers will find the two well proportioned bedrooms and the newly installed family bathroom with complimentary tiling.
Externally, there is an enclosed and fenced rear yard area, with the option of access for parking via the folding gates. To the front, the property has an easily maintained garden area.
The property has a council tax band of A
We are informed that the property is Leasehold.
Please contact our offices for details of the Energy Performance Certificate.
Accommodation:
Entrance Porch:
Lounge: 14'7 x 13'1 (4.44 X 4.00M)
Kitchen: 13' 6 x 8'6 (4.11 X 2.59M)
Utility Room: 7'11 x 5'2 (2.42 x 1.52M)
Bedroom 1: 14'9 x 13'3 (4.50 X 4.03M)
Bedroom 2: 8'4 x 8' (2.53 x 2.43M)
Bathroom: 5'3 x 5' (1.6 x 1.52M)
Fixtures and Fittings
All fixtures and fittings to the property are by negotiation. The appliances and fittings have NOT been seen in working condition. The Agents are not competent to assess these areas. Interested parties are recommended to seek independent advice before committing themselves to purchase. Prospective purchases are advised to seek legal assistance to clarify the tenure, any boundaries or right of way prior to exchange of contracts.
Additional Information
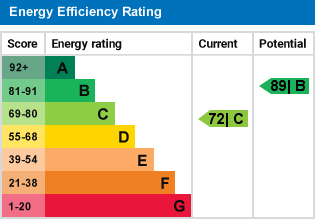
For further information on this property please call 01204 882368 or e-mail info@jhresidential.co.uk
