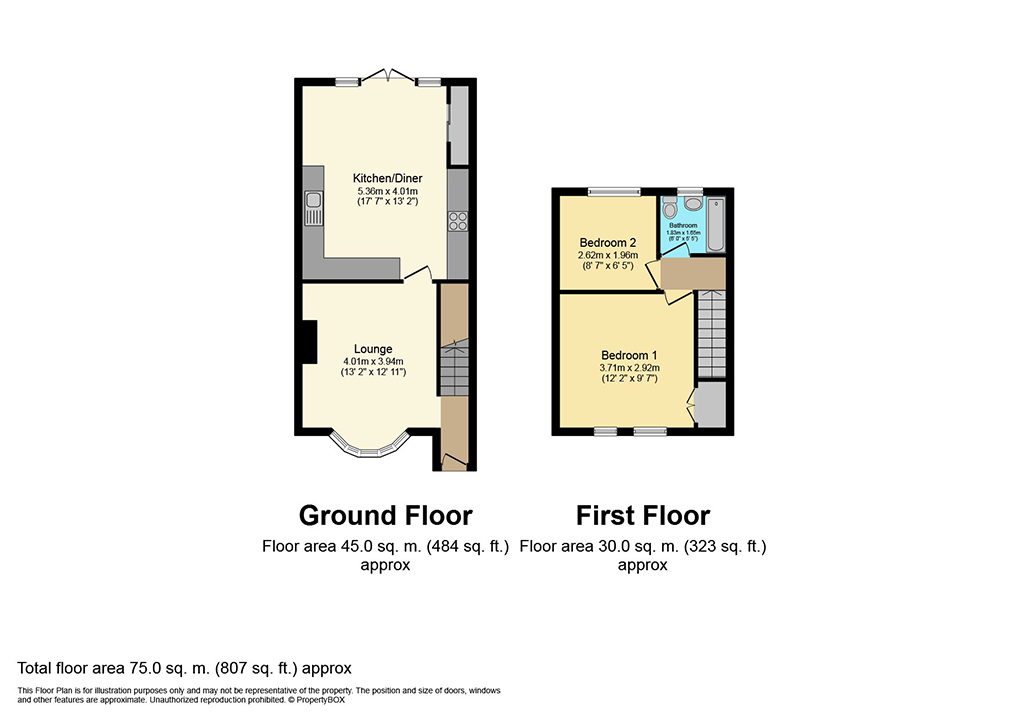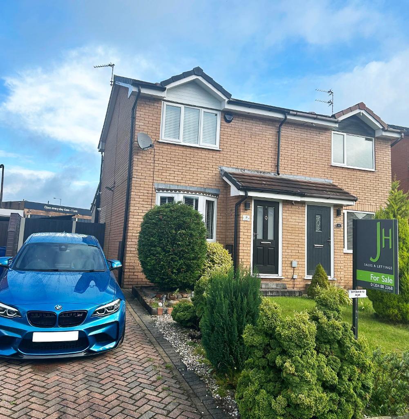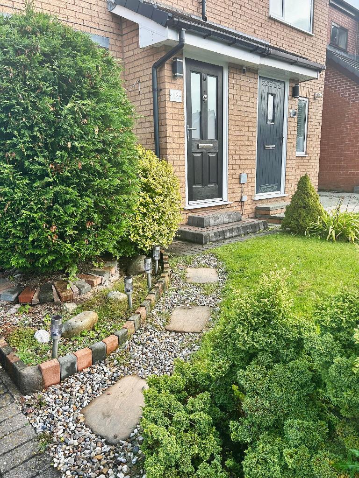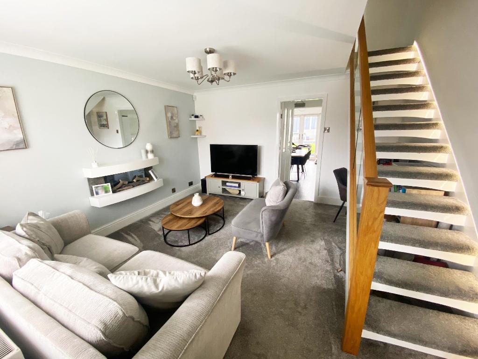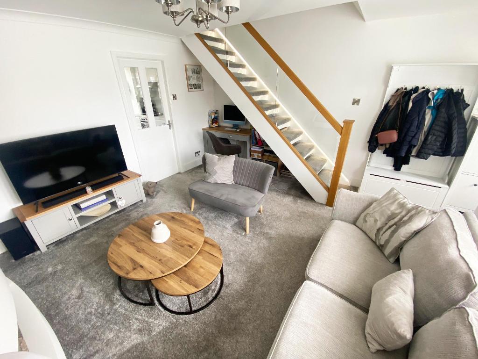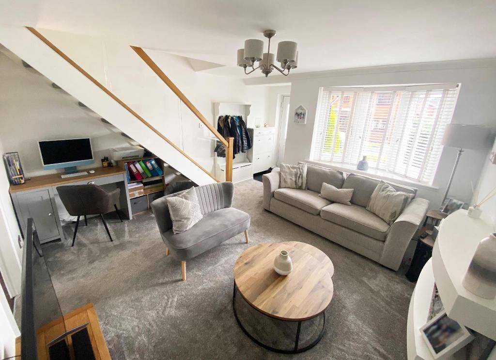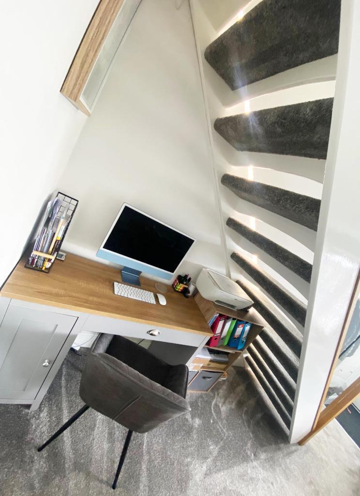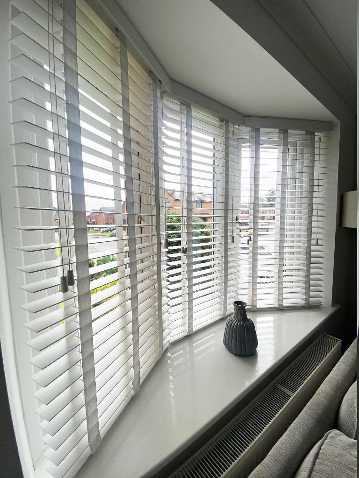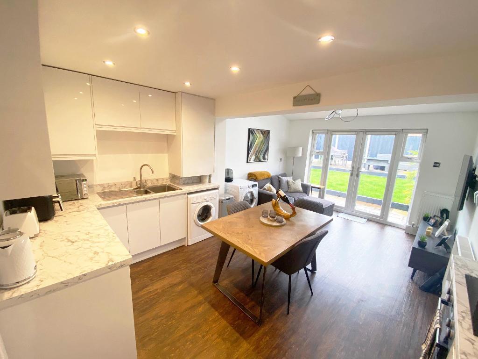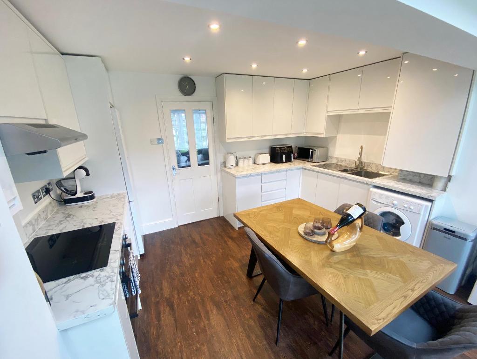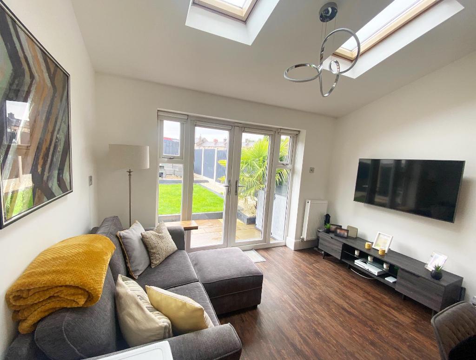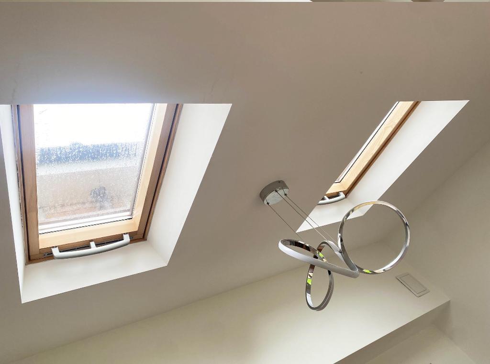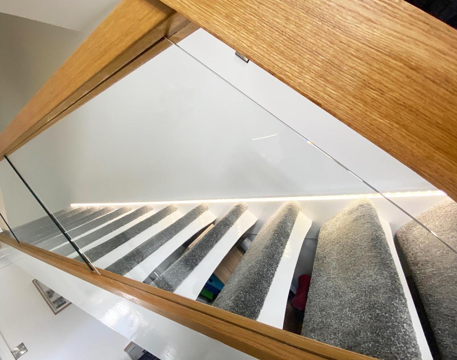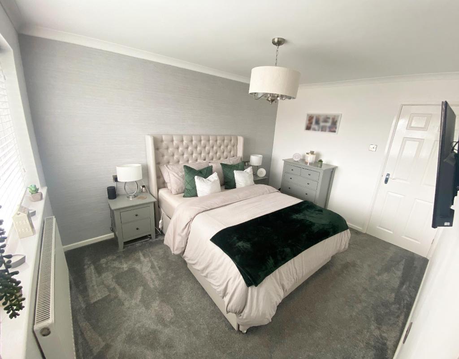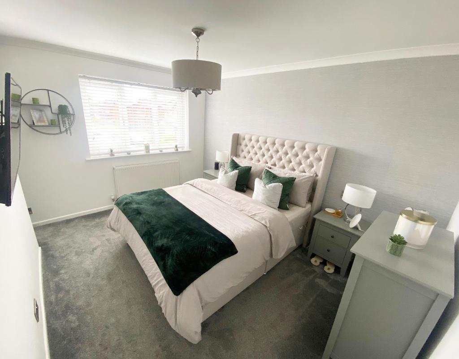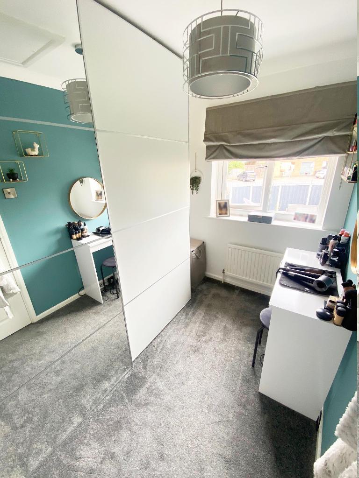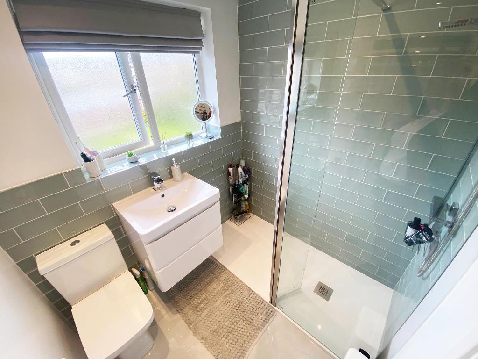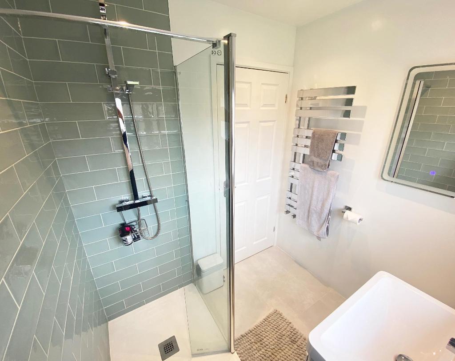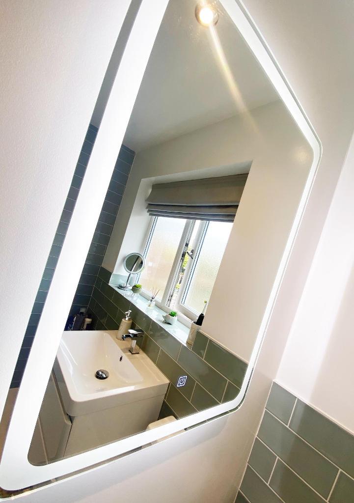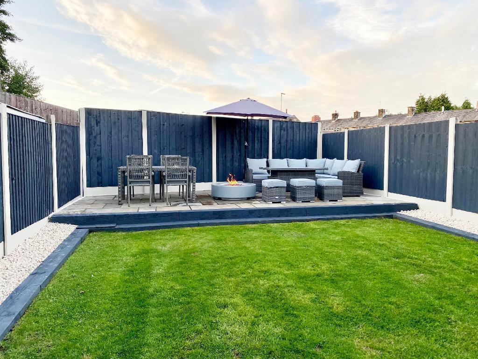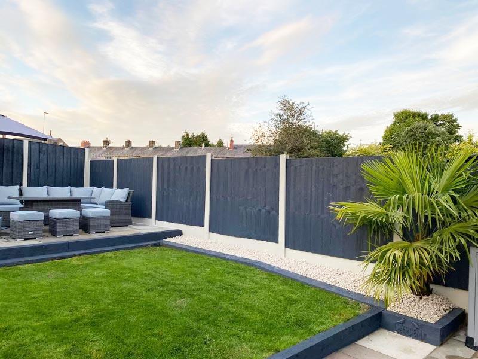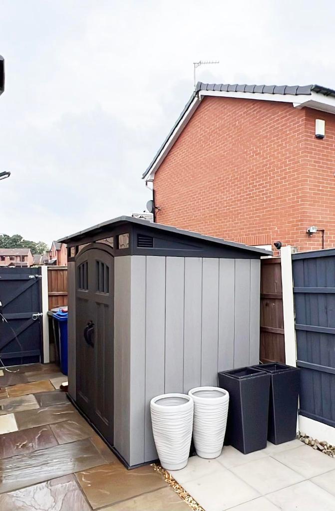Key Features
- FANTASTIC SEMI-DETACHED PROPERTY
- IMMACULATE PRESENTATION THROUGHOUT
- EXTENDED TO THE REAR ELEVATION
- MODERN FIXTURES AND FITTINGS
- KITCHEN/DINING/FAMILY ROOM
- TWO DOUBLE BEDROOMS
- GAS CENTRAL HEATING/DOUBLE GLAZING
- MODERN HIGH GLOSS KITCHEN
- MODERN BATHROOM
- VIEWING ESSENTIAL
Summary
** A TRULY IMMACULATELY PRESENTED EXTENDED SEMI-DETACHED PROPERTY - INTERNAL VIEWING A MUST TO APPRECIATE THE QUALITY AND FINISH OF THE ACCOMMODATION **
JH Sales and Lettings are delighted to receive instructions to offer for sale this truly immaculately presented extended semi-detached property located on this popular development, close to local amenities and within easy reach of transport links.
Internal viewing of this property is an absolute 'must' to appreciate the time and effort made by the current owners to present the property to the standard it is today. Prospective purchasers will be delighted with the quality,
finish and attention to detail that the property provides.
Benefitting from gas fired central heating and double glazing, the accommodation comprises of entrance porch area, good sized lounge with karndean flooring and feature glass staircase, large open plan kitchen/dining room/ family room with a range of high gloss fitted wall and base units, marble effect work surfaces and appliances, family seating area with double patio doors overlooking rear patio area and garden with velux windows
and karndean flooring.
To the first floor, the property benefits from two double bedrooms and modern, fully fitted three piece bathroom suite.
Externally, to the front, the property has a laid to lawn garden area and driveway for off road parking for two cars.
The current owners have created a well proportioned pleasant rear private garden with patio area, lawn area with raised borders and raised flagged and wooden seating area.
We expect interest in the property to be high and would highly recommend internal viewing.This can be arranged through out Tottington office on 01204 88 2368.
ACCOMMODATION:
Entrance Hallway:
Lounge: 13'2 x 12'11 (3.96m x 3.69m)
Dining Kitchen/Family Room: 17'7 x 13'2 (5.18m x 3.96m)
Bedroom 1: 12'2 x 9'7 (3.66m x 2.76m)
Bedroom 2: 8'7 x 6'5 (2.45m x 1.84m)
Bathroom: 6' x 5'5 (1.82m 1.67m)
Fixtures and Fittings
All fixtures and fittings to the property are by negotiation. The appliances and fittings have NOT been seen in working condition. The Agents are not competent to assess these areas. Interested parties are recommended to seek independent advice before committing themselves to purchase. Prospective purchases are advised to seek legal assistance to clarify the tenure, any boundaries or right of way prior to exchange of contracts
Additional Information
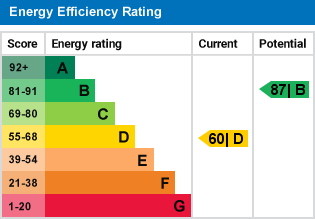
For further information on this property please call 01204 882368 or e-mail info@jhresidential.co.uk
