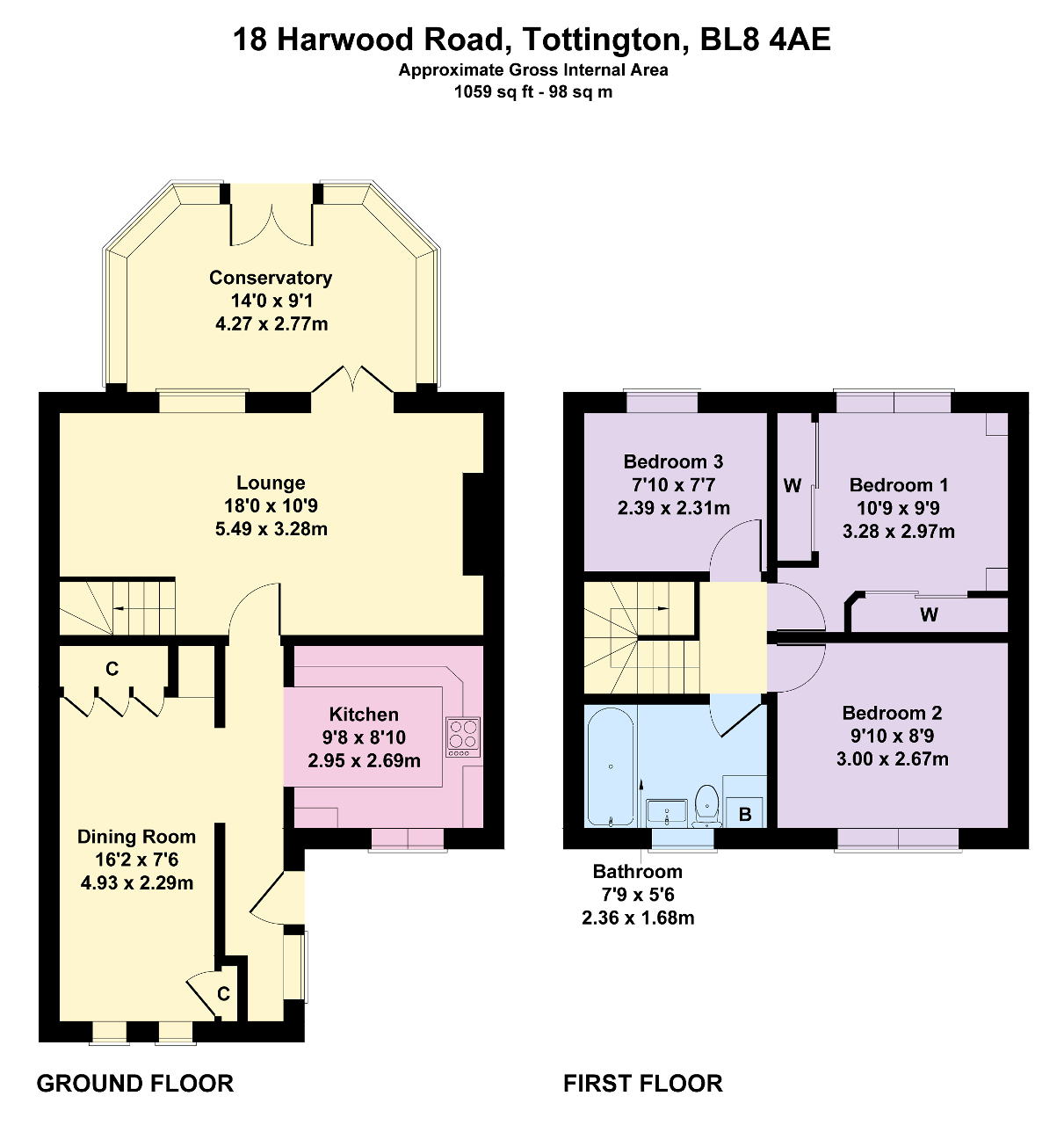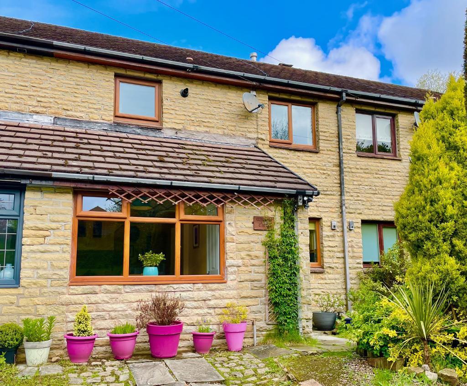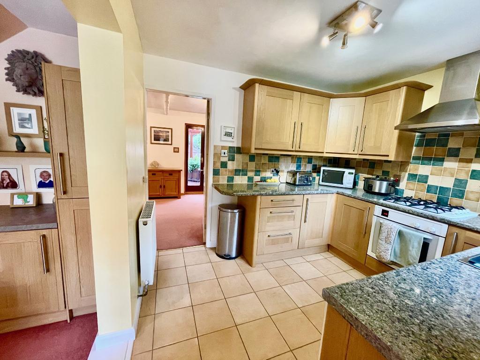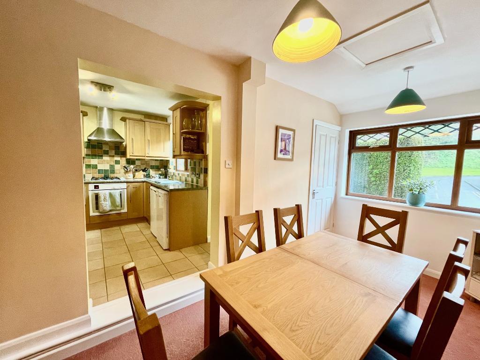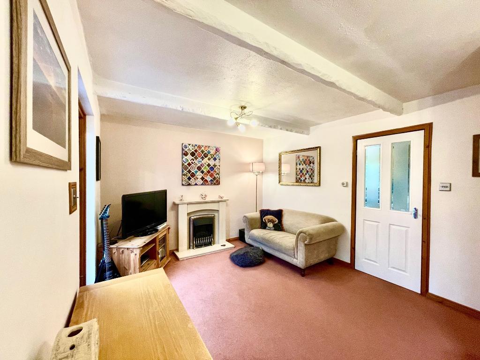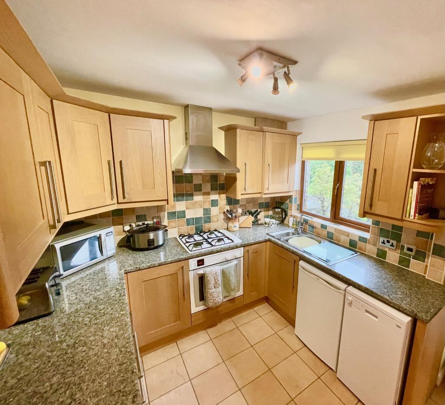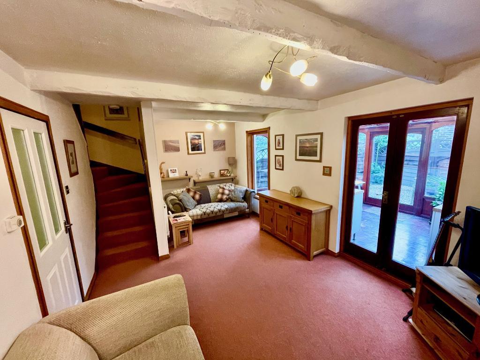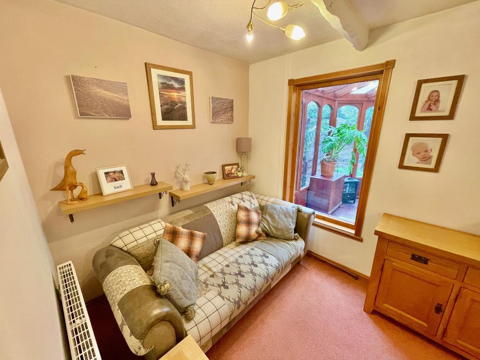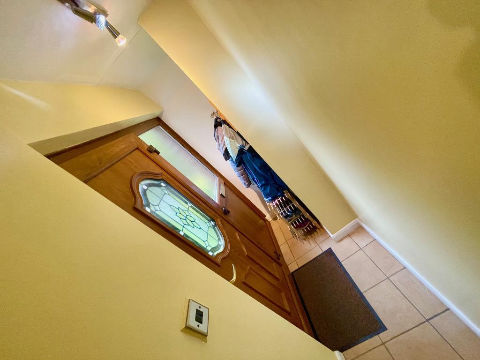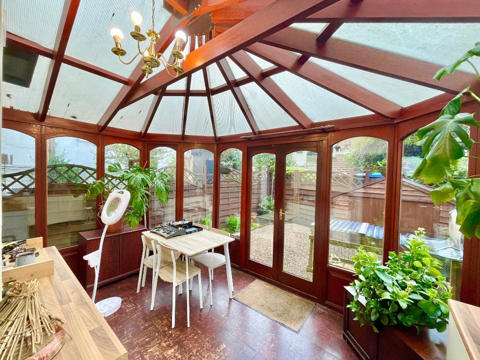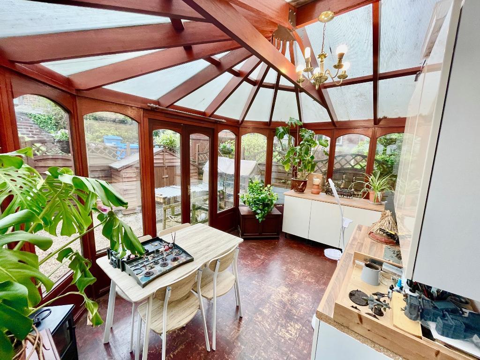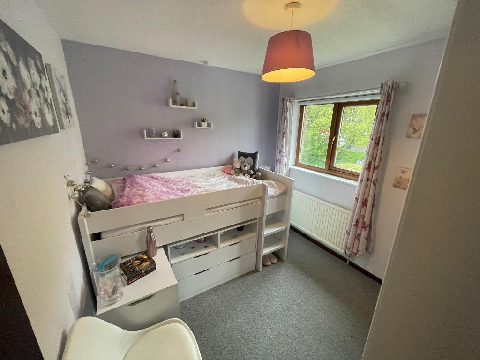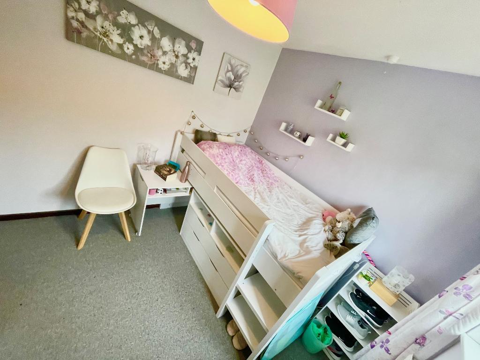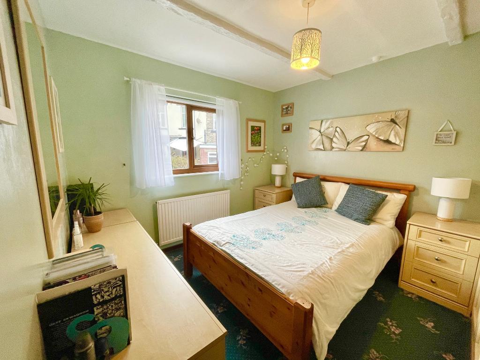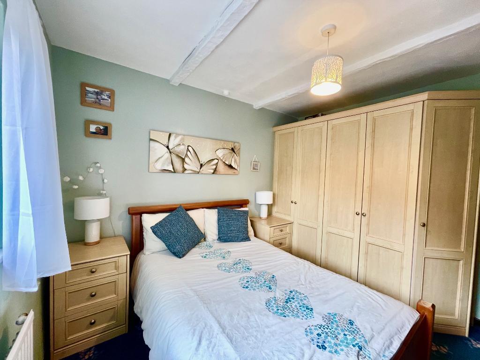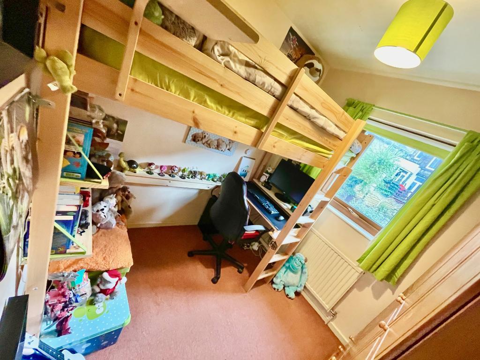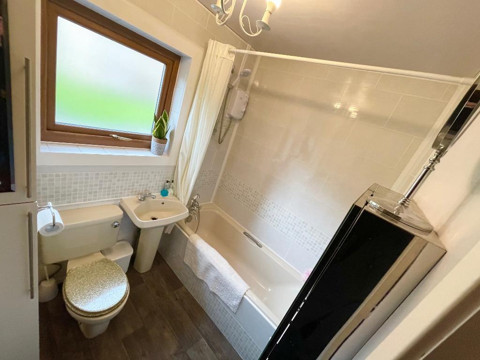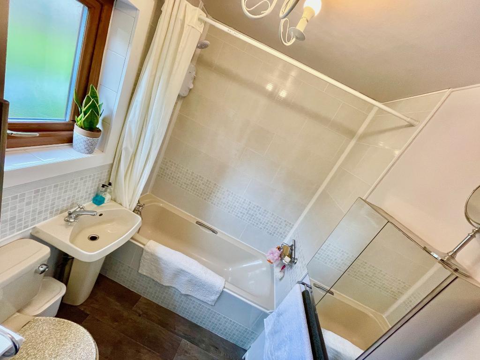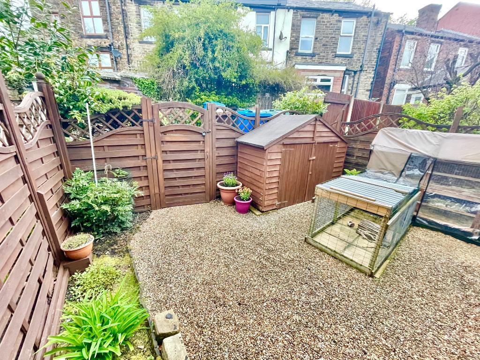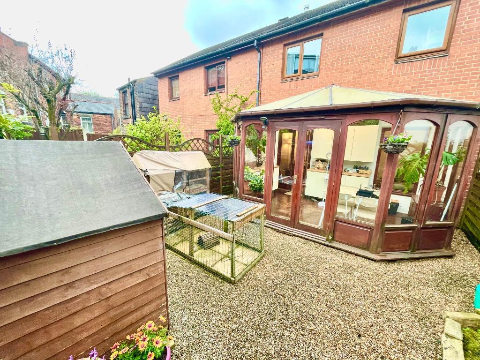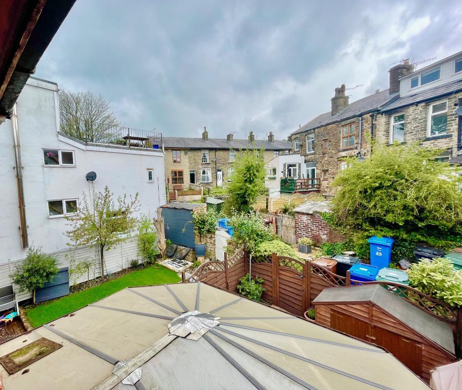Key Features
- MID STONE FRONTED TOWNHOUSE
- GENEROUS LIVING ACCOMMODATION
- THREE BEDROOMS
- GAS CENTRAL HEATING/DOUBLE GLAZING
- CONSERVATORY TO REAR
- MODERN FITTED KITCHEN
- SEPERATE DINING ROOM
- OFF ROAD PARKING
- PLESANT REAR PATIO GARDEN
- AN EXCELLENT FAMILY HOME
Summary
** A SUPERB THREE BEDROOMED MID STONE FRONTED TOWNHOUSE LOCATED IN TOTTINGTON VILLAGE CENTRE PROVIDING EXCELLENT FAMILY LIVING ACCOMMODATION **
Offered new to the sales market is this delightful, stone fronted townhouse property (one of three), offering modern, spacious, well planned living accommodation. Located on Harwood Road, within the heart of Tottington Village, the property provides access to local amenities on your doorstep and is ideally situated for popular local schools and public transport. The property is a great buy for the first time purchasers or growing family offering modern and well proportioned living accommodation.
On entering, to the ground floor, the property opens to the hallway with tiled floor leading to kitchen, fitted with a full range of wall and base units, contoured work surfaces and complimentary tiling. The current vendors have maximized the space with a garage conversion. This conversion provides a separate dining room leading from the kitchen with complimentary base units and ample space for a family dining table. A family lounge provides access to the conservatory to the rear.
Access via stairs from the lounge, the first floor accommodation provides three light and airy bedrooms with fitted wardrobes to the main bedroom. The first floor is completed with the well proportioned main family bathroom fitted with a modern three piece white suite.
Externally, the property affords off road parking to the front driveway. To the rear, accessed via the conservatory, the property offers a patio garden with scope for further development from budding garden designers. A quiet and relaxing area. Directly adjacent to the property, there is also further ample free local parking facilities.
Accommodation:
Lounge: 18' x 10'9 (5.49m x 3.28m)
Kitchen: 9'8 x 8'10 (2.95m x 2.69m)
Dining Room: 16'2 x 7'6 (4.93m x 2.29m)
Conservatory: 14' x 9'1 (4.27m x 2.77m)
Bedroom 1: 10'9 x 9'9 (3.28m x 2.97m)
Bedroom 2: 9'10 x 8'9 (3.00m x 2.67m)
Bedroom 3: 7'10 x 7'5 (2.39m x 2.31m)
Bathroom: 7'9 x 5'6 (2.36m x 1.68m)
All fixtures and fittings to the property are by negotiation. The appliances and fittings have NOT been seen in working condition. The Agents are not competent to assess these areas. Interested parties are recommended to seek independent advice before committing themselves to purchase. Prospective purchases are advised to seek legal assistance to clarify the tenure, any boundaries or right of way prior to exchange of contracts.
Additional Information
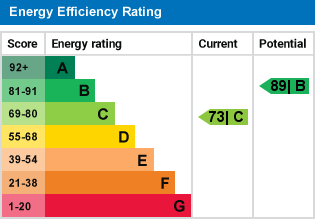
For further information on this property please call 01204 882368 or e-mail info@jhresidential.co.uk
