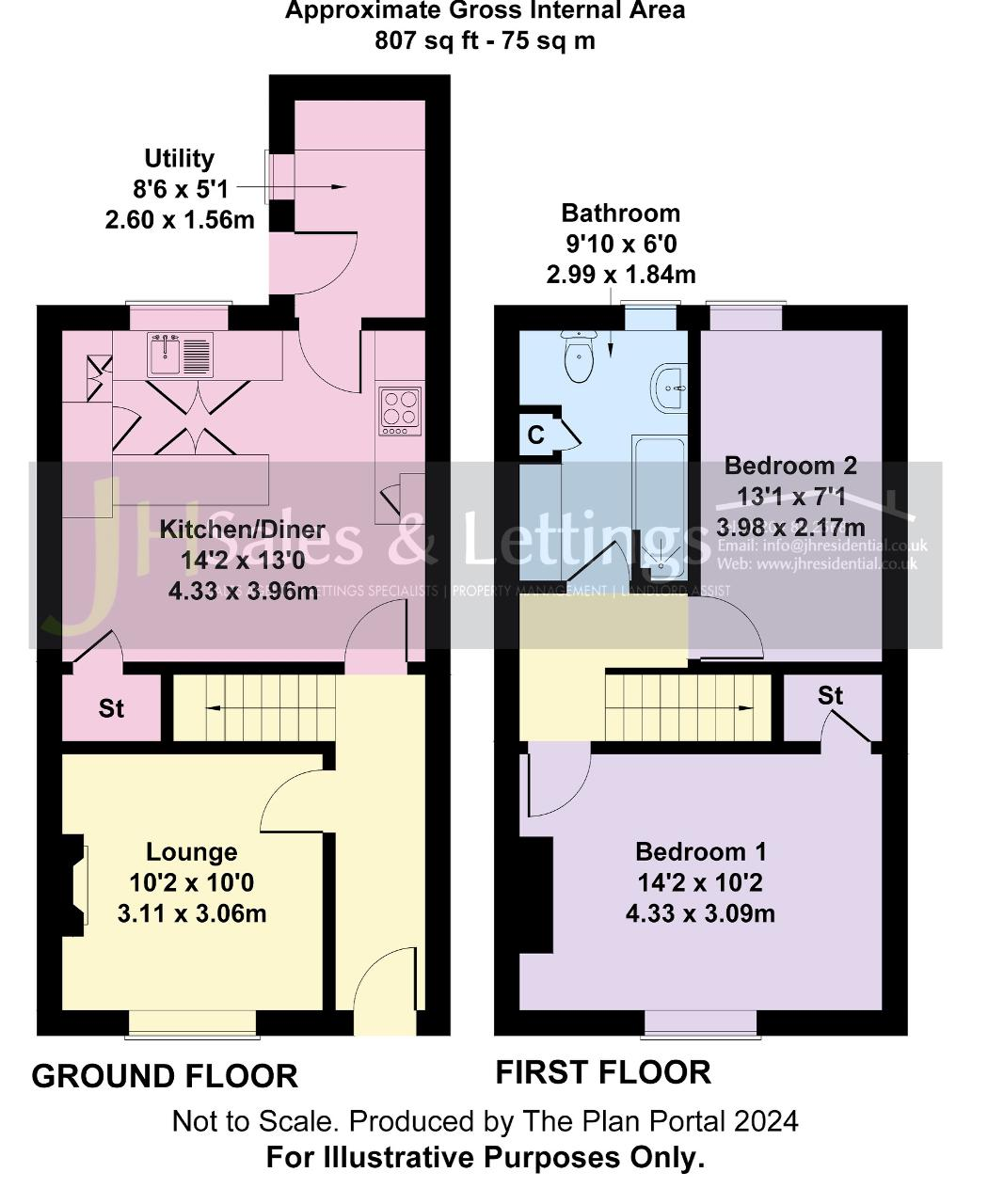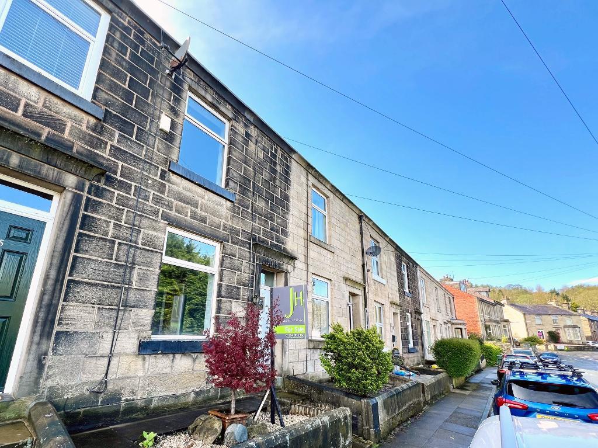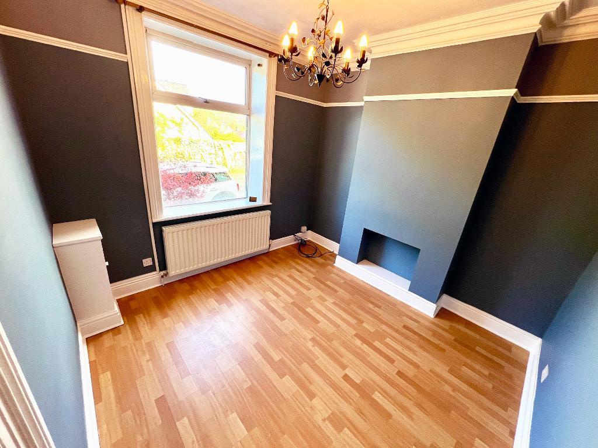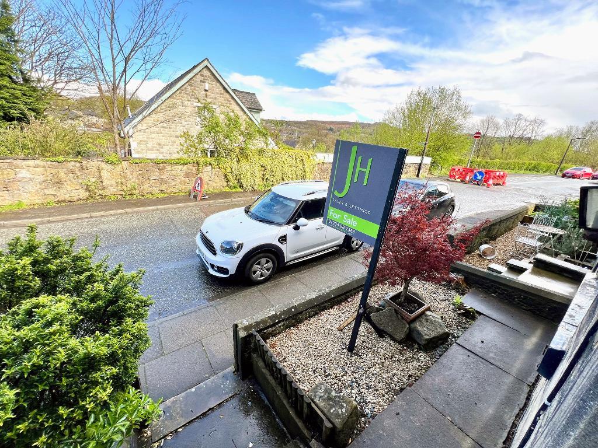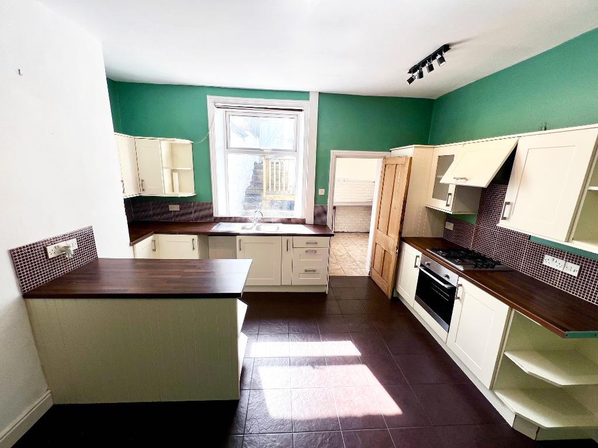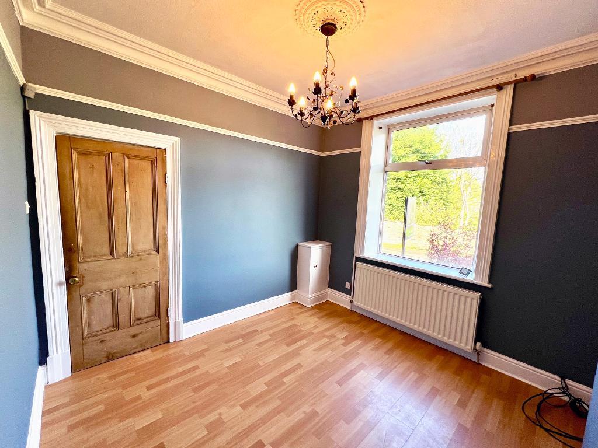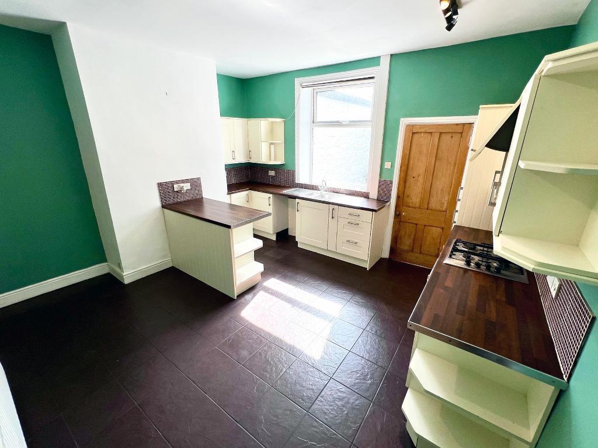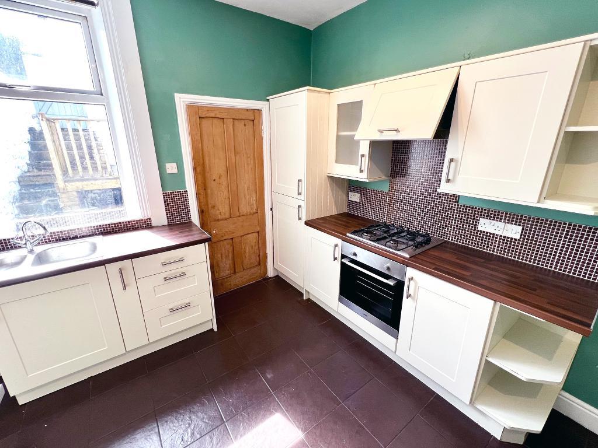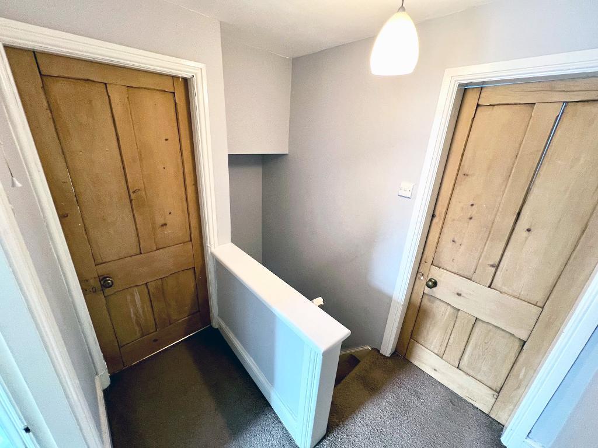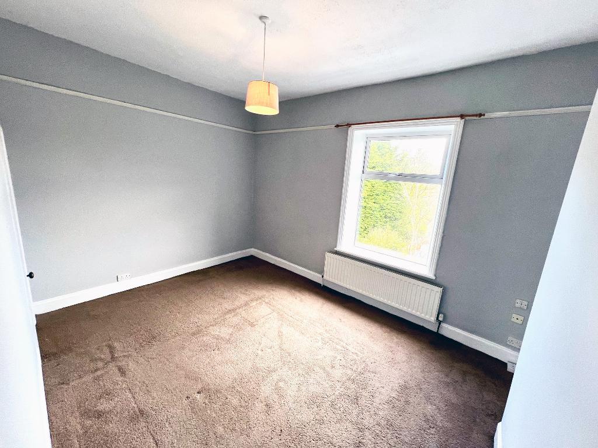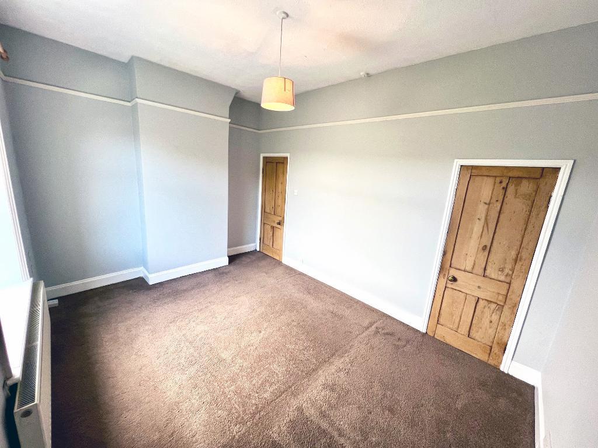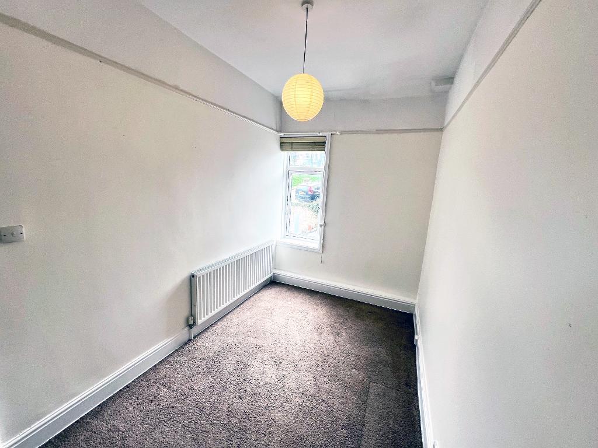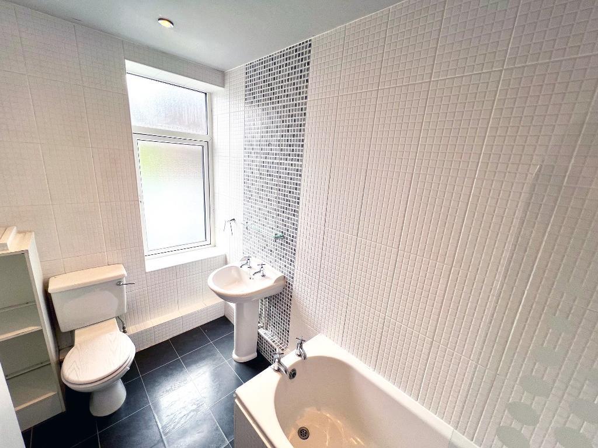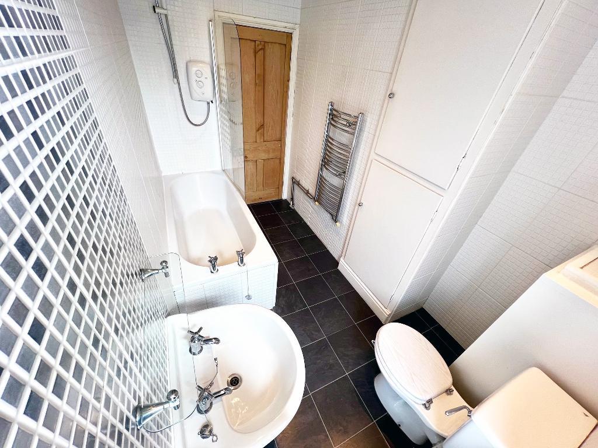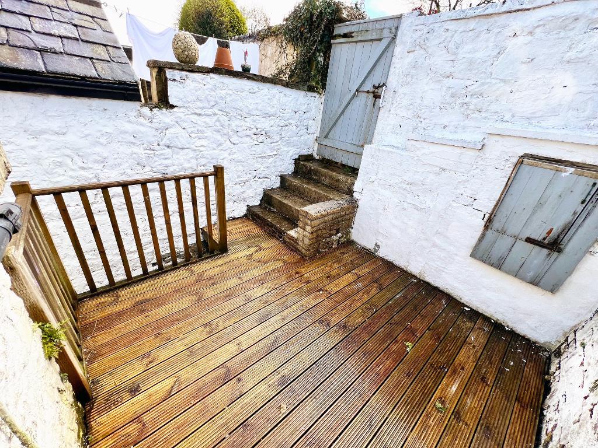Key Features
- STONE BUILT TERRACED PROPERTY
- ELEVATED VIEWS OVER RAMSBOTTOM
- WALKING DISTANCE TO VILLAGE CENTRE
- TWO BEDROOMS
- GAS CENTRAL HEATING/DOUBLE GLAZING
- TWO BEDROOMS
- FITTED DINING KITCHEN WTH UTILITY ROOM
- ENCLOSED REAR PATIO GARDEN
- SOLD WITH VACANT POSSESSION
- NO ONWARD CHAIN
Summary
** AN ELEVATED STONE BUILT MID TERRACED PROPERTY IN A POPULAR HILLSIDE LOCATION OVERLOOKING RAMSBOTTOM TOWN CENTRE. A HILLSIDE SETTINGS AFFORDS VIEWS OVER THE SURROUNDING COUNTRYSIDE **
We are delighted to receive instructions to sell this stone built mid terraced property. In a quiet, sought after location yet within walking distance of Ramsbottom town centre, offering extensive local amenities and eateries, access to popular education facilities and within a short drive to the motorway network.
Offered in good condition throughout with only minor cosmetic adjustments needed to the taste of the individual buyer, the property represents an excellent first-time purchase.
The accommodation on offer comprises of entrance hallway with tiled flooring, good sized lounge with wooden flooring, dining kitchen with tiled flooring and with a good range of fitted units with integral appliances. A separate utility room completes the ground floor accommodation. To the first floor, the property affords two good sized bedrooms with view over the surrounding town and countryside from the front elevation, and a spacious three-piece bathroom suite.
Externally, the property has an elevated position with a small front garden. To the rear, the property offers a enclosed rear yard with steps leading to an elevated decking area.
The property is sold with vacant possession and no onward chain.
The property has a council tax band of B
We are advised that the property is leasehold with the remainder of a 999 year lease.
Please contact our offices for details of the Energy Performance Certificate.
Accommodation:
Entrance Hallway:
Lounge: 10'2 x 10' (3.11 x 3.06M)
Dining Kitchen: 14'2 x 13' (4.33 x 3.96M)
Utility Room: 8'6 x 5'1 (2.6 x 1.56M)
Bedroom 1: 14'2 x 10'2 (4.33 x 3.09M)
Bedroom 2: 13'1 x 7'1 (3.97 x 2.17M)
Bathroom: 9'10 x 6' (2.99 x 1.84M)
Fixtures and Fittings
All fixtures and fittings to the property are by negotiation. The appliances and fittings have NOT been seen in working condition. The Agents are not competent to assess these areas. Interested parties are recommended to seek independent advice before committing themselves to purchase. Prospective purchases are advised to seek legal assistance to clarify the tenure, any boundaries or right of way prior to exchange of contracts.
Additional Information
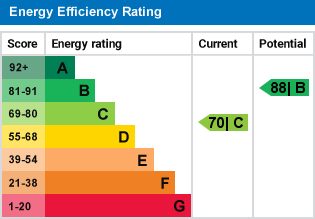
For further information on this property please call 01204 882368 or e-mail info@jhresidential.co.uk
