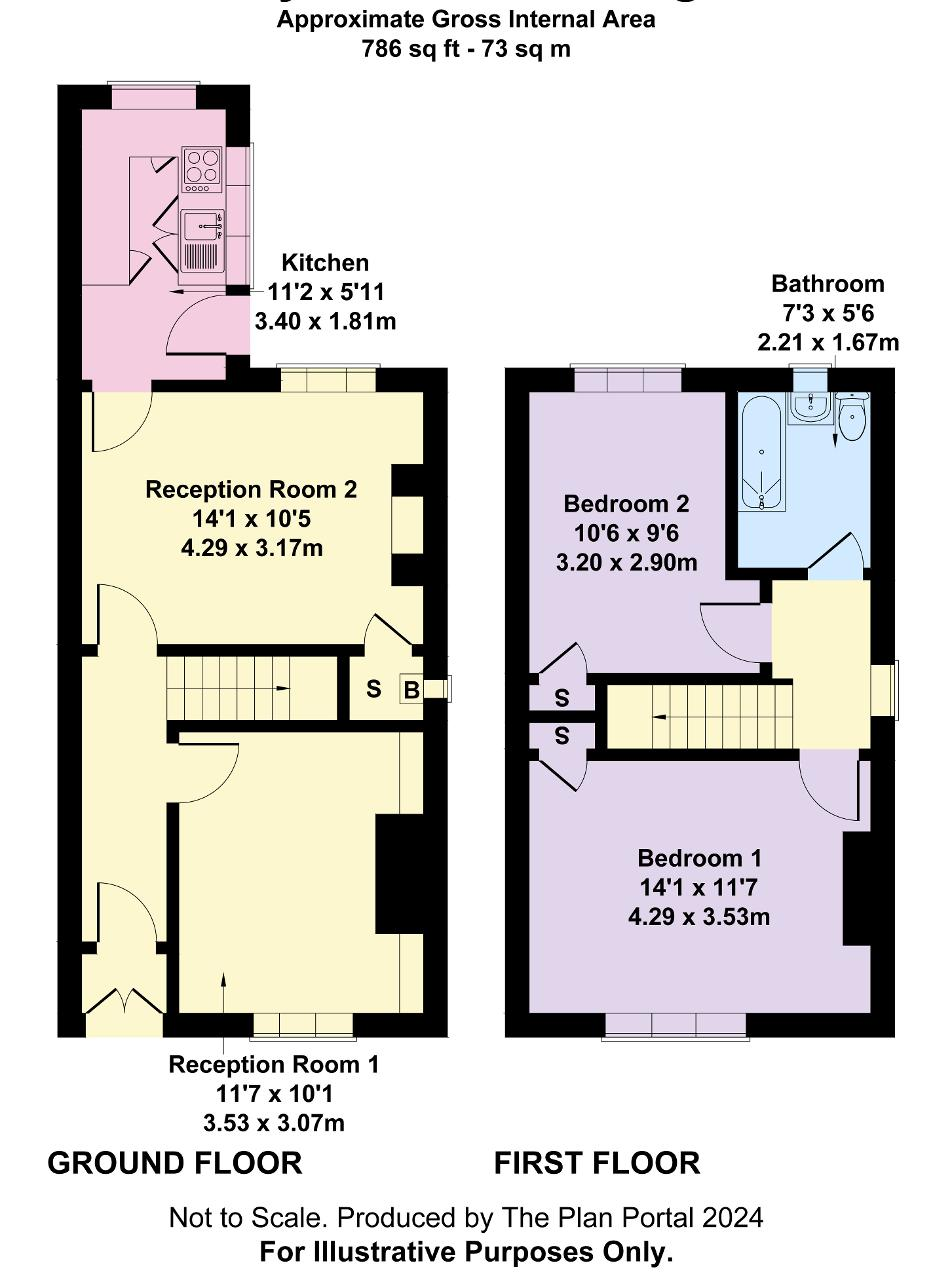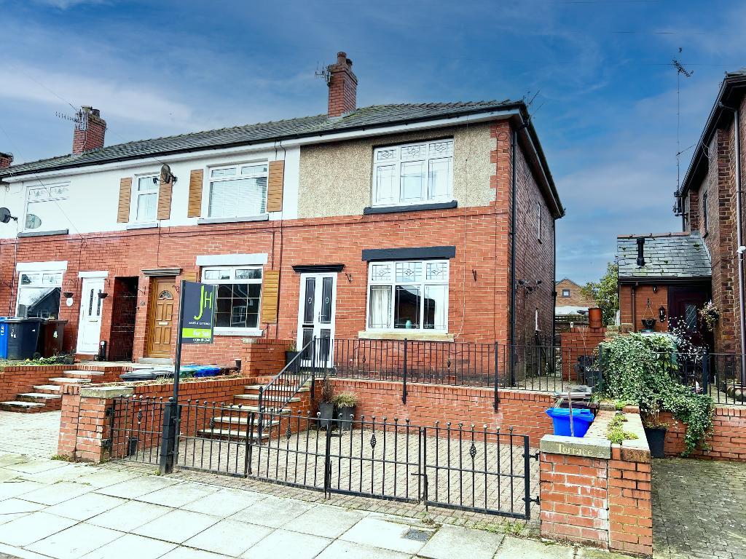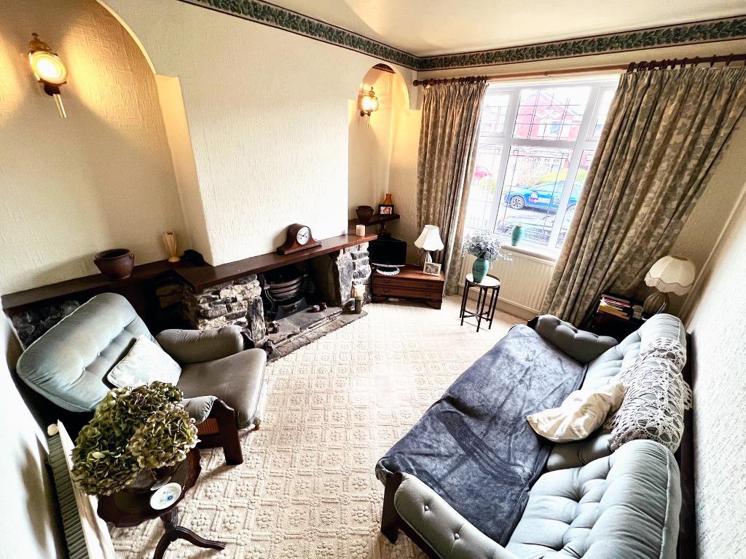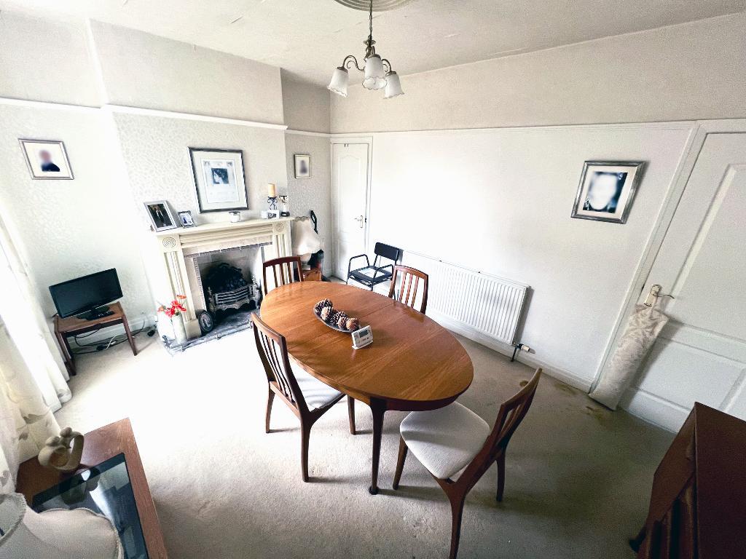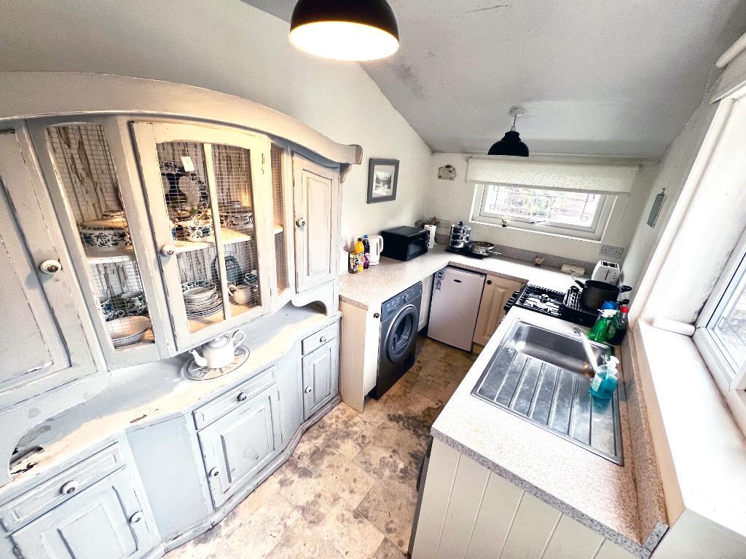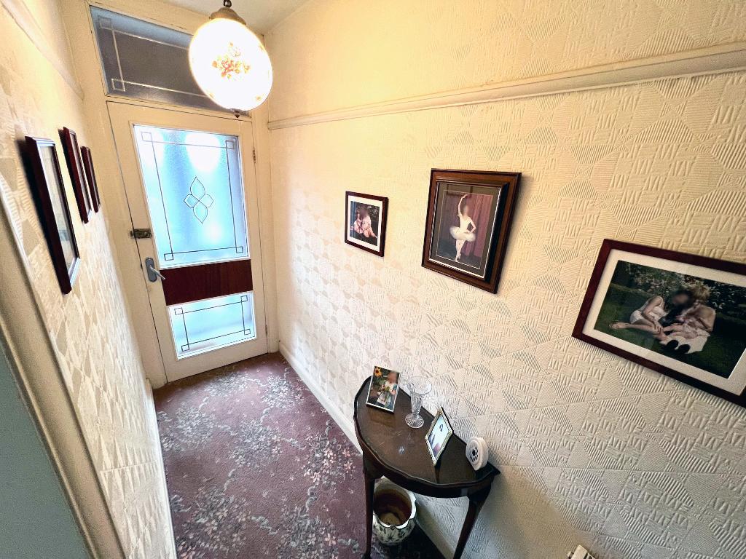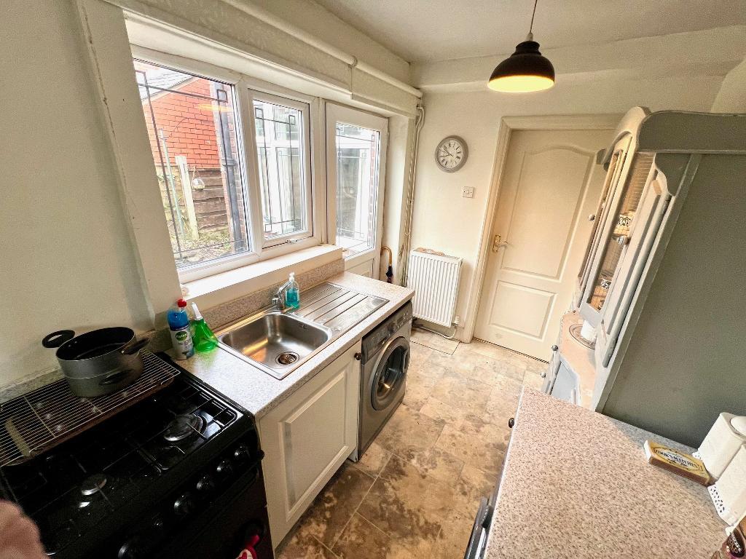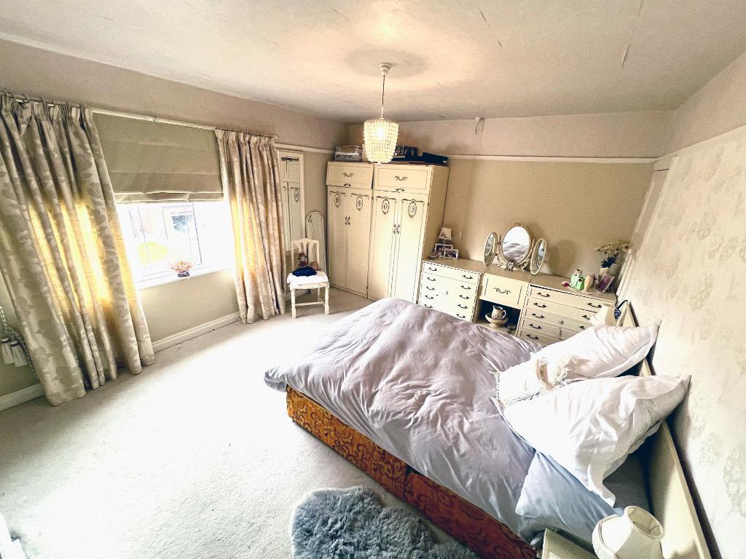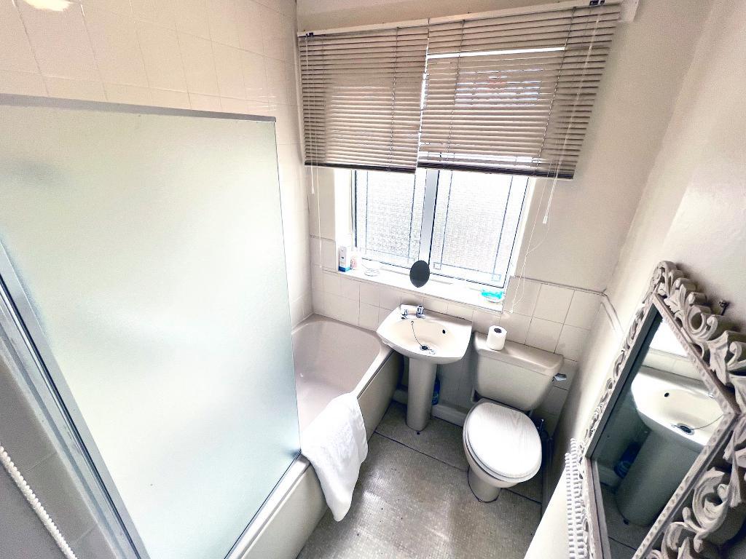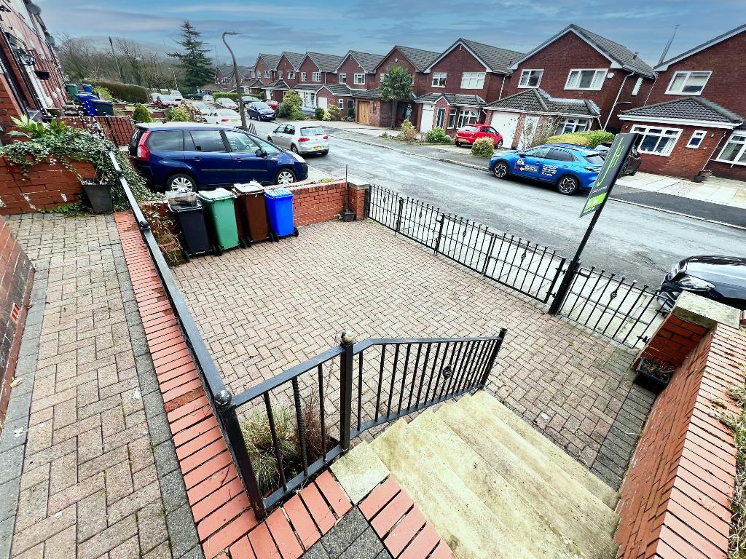Key Features
- ACCRINGTON BRICK BUILT END OF TERRACED
- EXTENDED TO GROUND FLOOR
- IN NEED OF REFURBISHMENT
- EXCELLENT OPPORTUNITY FOR DEVELOPMENT
- TWO RECEPTION ROOMS
- TWO DOUBLE BEDROOMS
- GAS CENTRAL HEATING/DOUBLE GLAZING
- GARDENS
- BLOCK PAVED OFF ROAD PARKING
- SOLD WITH NO ONWARD CHAIN
Summary
** AN ACCRINGTON BRICK BUILT END OF TERRACED PROPERTY IN NEED OF REFURBISHMENT. OFFERING EXCELLENT POTENTIAL FOR REDEVELOPMENT **
We are delighted to offer for sale this two-bedroom, two reception room, end of terraced house, with off road parking for two cars and located within Tottington village. The property is in need of upgrading to maximize its true potential, internally and externally, yet offers an excellent redevelopment opportunity.
With gardens to three sides, set in a desirable location, ideally located for access to Tottington village and it's amenities, the property is in close proximity to the open countryside and the popular local walks and a stones throw from the local Cricket Club. Easy access for travel to Bury Town Centre and onward travel, by personal or public transport is available close by. In addition, the property is located within a short distance of popular nursery, primary and secondary education.
An example of a perfect property to enhance to the purchasers requirements.
Steps from the paved parking to the front elevation lead to accommodation comprising of, to the ground floor, entrance porch opening to entrance hallway, lounge with stone built fireplace, separate dining room, leading to kitchen extension to the rear. To the first floor, the property has two good sized double bedrooms and a main family bathroom.
Externally, in addition to secure off road parking, the property has a paved garden area to the front. In addition, the property offers garden areas to the side and rear.
The property is sold with NO ONWARD CHAIN.
We are advised by our vendor that the property is Freehold.
Accommodation:
Entrance Porch
Entrance Hallway
Lounge: 11'7 x 10'1 (3.53 x 3.07M)
Dining Room: 14'1 x 10'5 (4.29 x 3.17M)
Kitchen:11'2 x 5'1 (3.40 x 1.81M)
First Floor Hallway
Bedroom 1: 14'1 x 11'7 (4.29 x 3.53M)
Bedroom 2: 10'6 x 9'6 (3.2 x 2.9M)
Bathroom: 7'3 x 5'6 (2.21. x 1.67M)
Fixtures and Fittings
All fixtures and fittings to the property are by negotiation. The appliances and fittings have NOT been seen in working condition. The Agents are not competent to assess these areas. Interested parties are recommended to seek independent advice before committing themselves to purchase. Prospective purchases are advised to seek legal assistance to clarify the tenure, any boundaries or right of way prior to exchange of contracts.
Additional Information
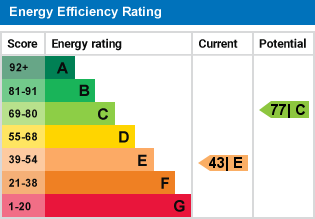
For further information on this property please call 01204 882368 or e-mail info@jhresidential.co.uk
