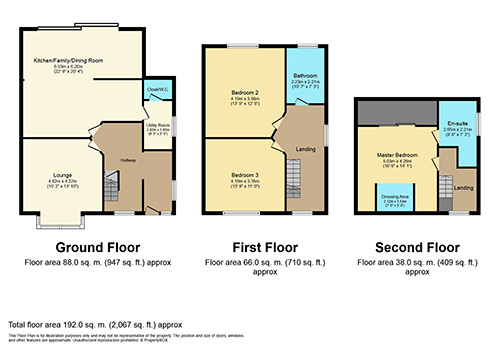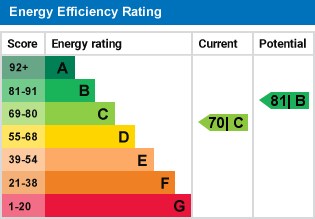























** FANTASTIC 1920'S SEMI-DETACHED PROPERTY. FULLY RENOVATED THROUGHOUT WITH ACCOMMODATION OVER THREE FLOORS LOCATED IN SUMMERSEAT VILLAGE**
VIEWING RECOMMENDED TO APPRECIATE THE QUALITY OF FINISH OVER THE THREE STOREY ACCOMMODATION.
A simply stunning Freehold property offering large family accommodation over three floors and located within the heart of Summerseat village. The property has been renovated to a high standard throughout yet maintaining many of its original features. Finished with contemporary fixtures and fittings, the property is a 'must view' for the purchasers looking for an immaculate and contemporary family home in the surroundings of this popular village.
Briefly, the property comprises of entrance hallways, well proportioned family lounge with feature fireplace and bay window, fantastic open plan kitchen, dining and family area with modern fixtures and fittings and bi-folding doors to the rear overlooking the rear patio and garden, separate utility room and guest cloakroom. The first floor provides two double bedrooms and a contemporary main family bathroom. The second floor provides a private master suite with feature fireplace, fully fitted en suite and dressing area. The property has been tastefully renovated throughout.
Externally, the property also benefits from the programme of renovation offering printed concrete driveway to the front for off road parking coupled with a lawned front garden with established borders. To the rear, the vendors have installed a large patio area with raised garden area for outside entertaining. Viewing is quite simply a 'must' to appreciate the quality of the accommodation the property affords.
Accommodation:
Entrance hallway
Lounge: 15'2 x 13'10 (4.62m x 4.22m)
Kitchen/Dining and Family area: 22'9 x 20'4 (6.93m x 6.20m)
Utility Room: 7'6 x 5'7 (2029m x 1.70m)
Guest Cloakroom
Bedroom 2: 13'9 x 12'8 (4.19m x 3.35m)
Bedroom 3: 13'9 x 11' (4.19m x 3.35m)
Family Bathroom:
Principal Suite: 16'6 x 14' (5.03m x 4.27m)
En suite
Fixtures and Fittings: All fixtures and fittings to the property are by negotiation. The appliances and fittings have NOT been seen in working condition. Interested parties should seek independent advice before committing themselves to purchase. Purchases are advised to seek legal assistance to clarify the tenure, any boundaries or right of way prior to exchange of contracts.
For further information on this property please call 01204 882368 or e-mail [email protected]




