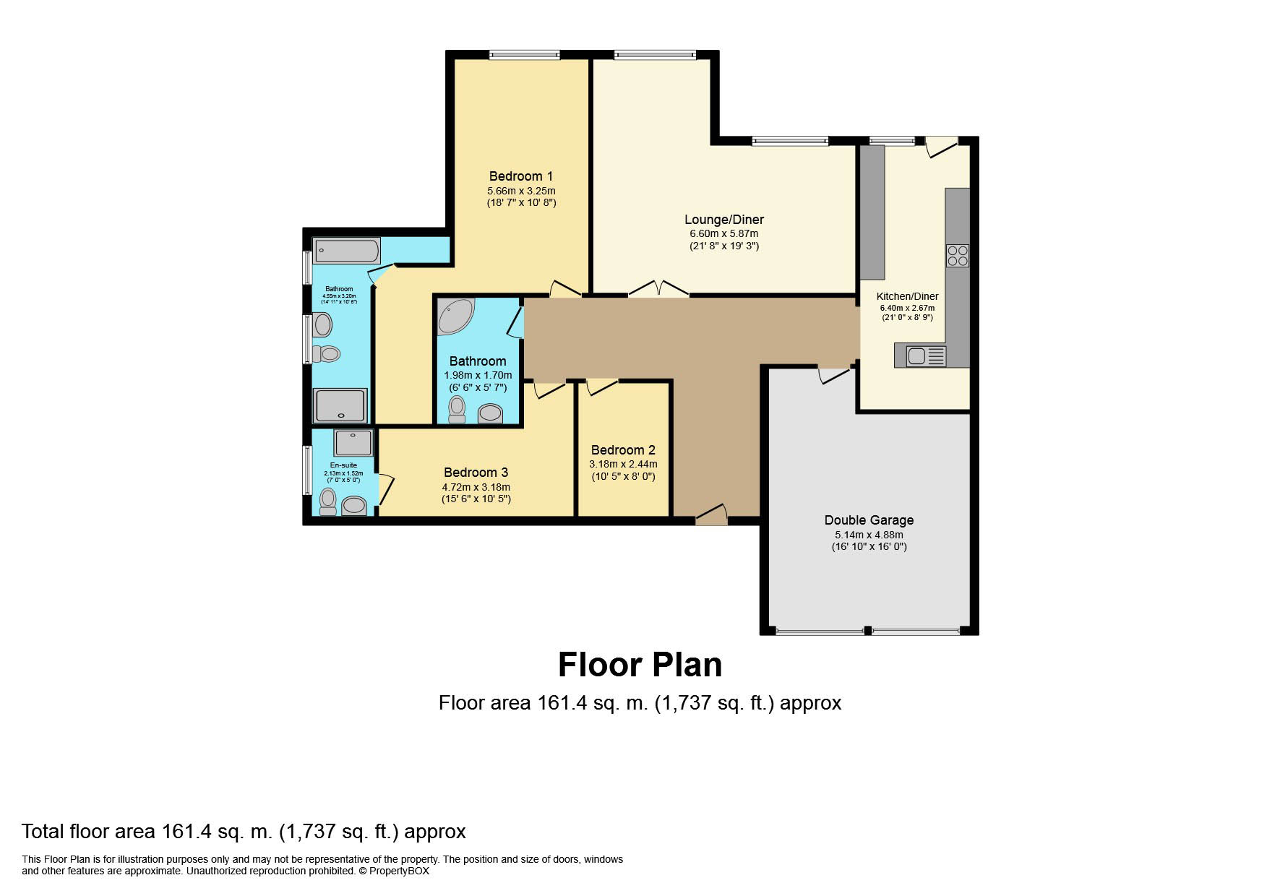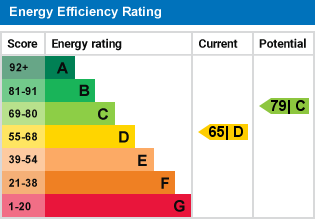
















** A WELL PROPORTIONED DETACHED TRUE BUNGALOW LOCATED ON A SMALL SELECT DEVELOPMENT OFFERING EXCELLENT LIVING ACCOMMODATION WITH FURTHER SCOPE FOR DEVELOPMENT **
JH are delighted to receive instructions from our client to offer for sale this modern detached true bungalow located on a small residential development in Helmshore within easy reach of local towns and motorway networks.
Occupying a sizeable plot, the property benefits from mature, established gardens to three sides and to the rear, the property borders playing fields. Internally, the property has excellent family living accommodation both spacious and well proportioned, that has been presented and maintained to a good standard. Due to the size of the plot, the property offers further scope for development (subject to necessary planning permissions). The external areas of the property are complimented by a detached double garage and blocked paved driveway for providing off road parking.
Heated via gas fired central heating and double glazed throughout. the accommodation comprises of open porch, large entrance hallways, open plan lounge/dining room with two sets of patio doors overlooking the private rear garden, high gloss cream modern kitchen with appliances, three double bedrooms (main fitted with a range of wardrobes), two separate dressing room areas, four piece en suite to the main bedroom, second bedroom en suite shower room and main family bathroom with corner bath suite.
The property is offered with vacant possession and no onward chain.
Accommodation:
Entrance Hallway:
Lounge/Dining Room: 21'8 x 19'3 (6.6m x 5.87m)
Kitchen: 21' x 8'9 (6.4m x 2.67m)
Internal hallway:
Bedroom 1:18'7 x 10'8 (5.66m x 3.25m)
Main en suite: 14'11 x 10'6 (4.55m x 3.20m)
Bedroom 2: 10'5 x 8' (3.18m x 2.44m)
Bedroom 3: 15'6 x 10'5 (4.72m x 3.18m)
En suite: 7' x 5' (2.13m x 1.52m)
Main Bathroom: 6'6 x 5'7 (1.98m 1.70m)
Fixtures and Fittings: All fixtures and fittings to the property are by negotiation. The appliances and fittings have NOT been seen in working condition. Interested parties should seek independent advice before committing themselves to purchase. Purchases are advised to seek legal assistance to clarify the tenure, any boundaries or right of way prior to exchange of contracts.
For further information on this property please call 01204 882368 or e-mail [email protected]




