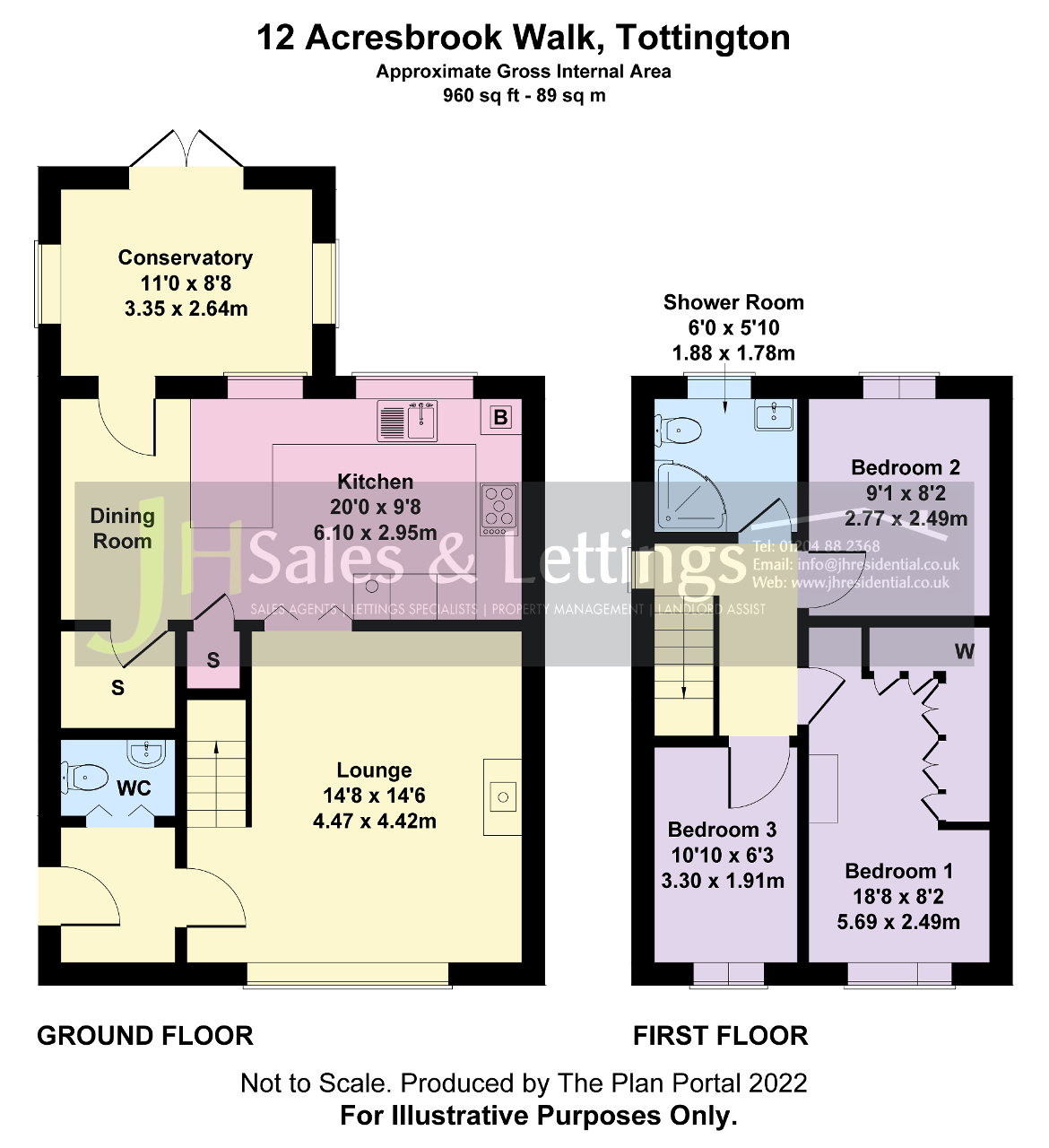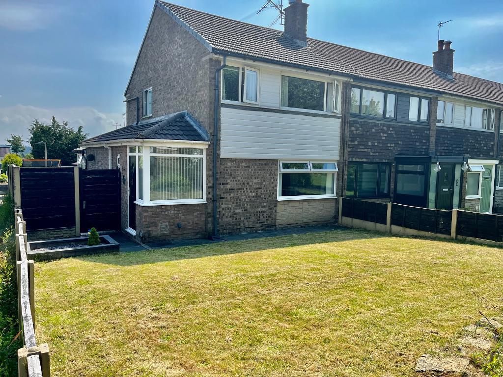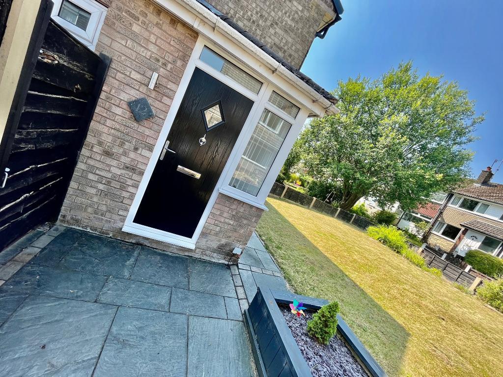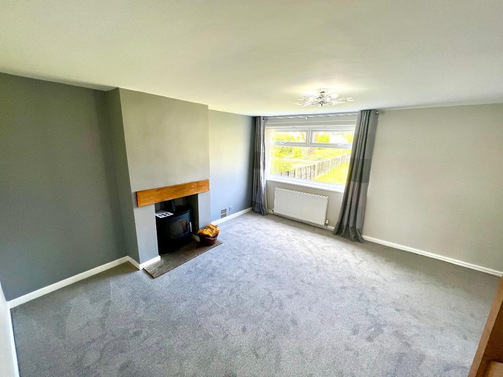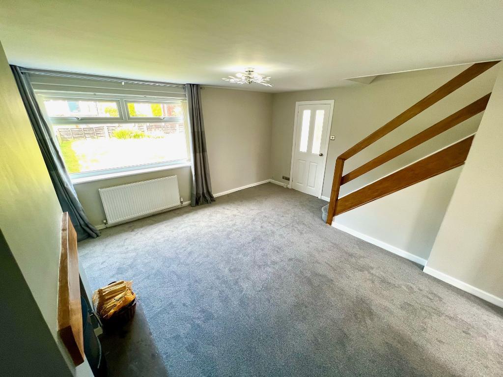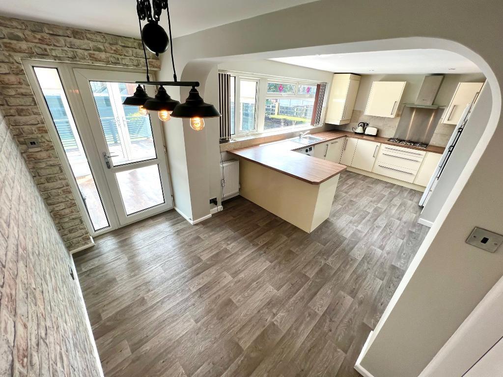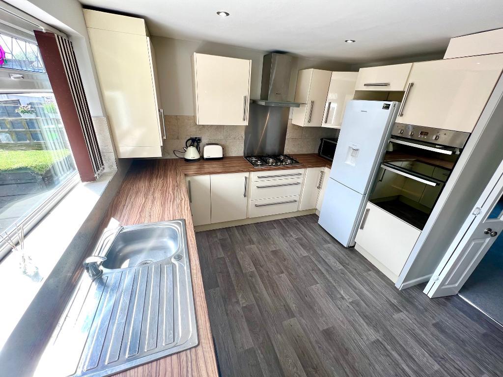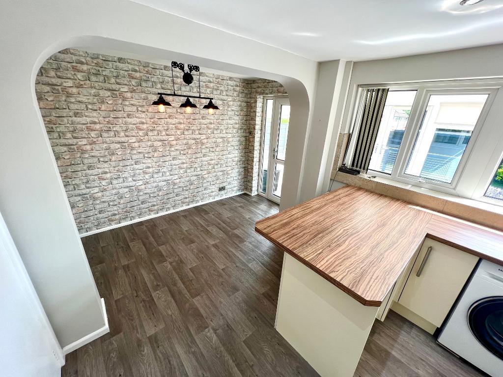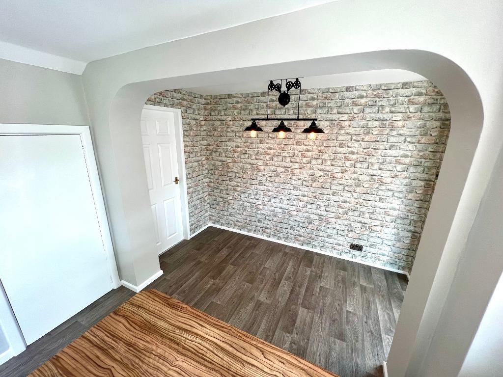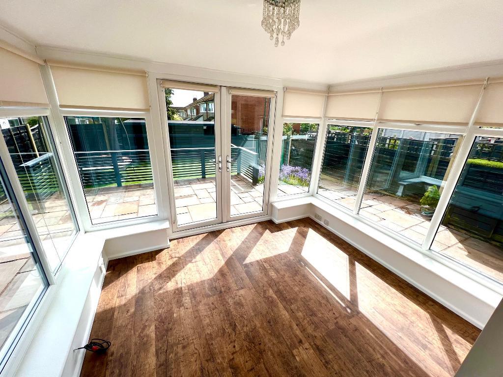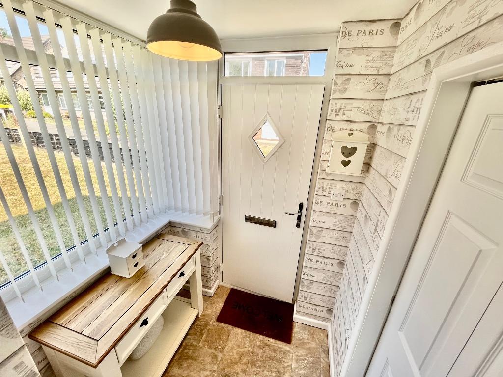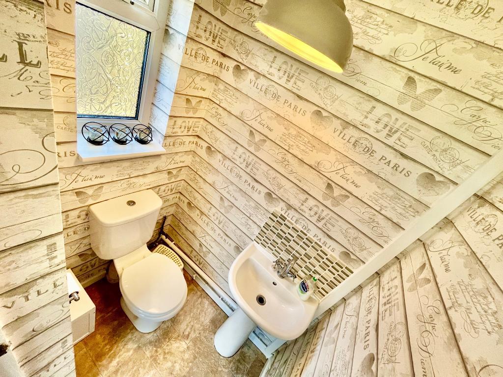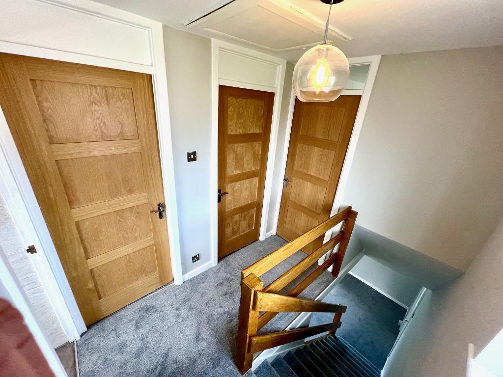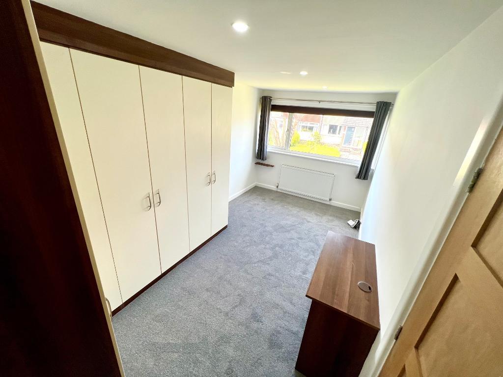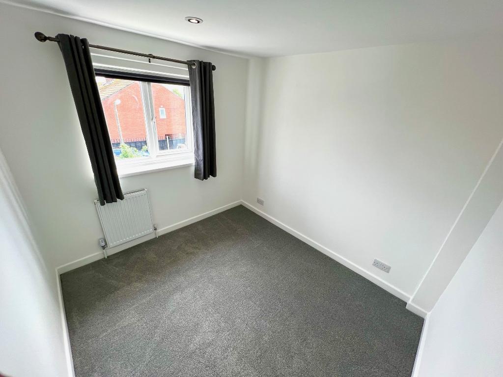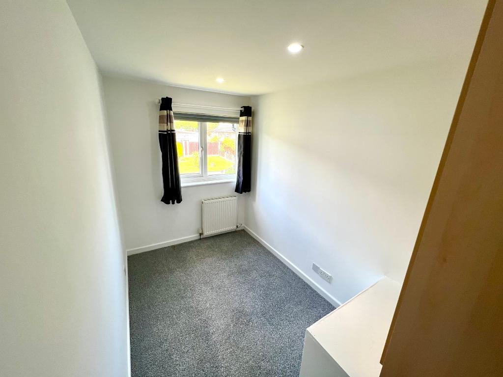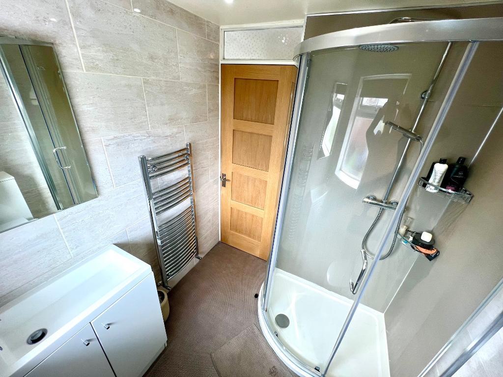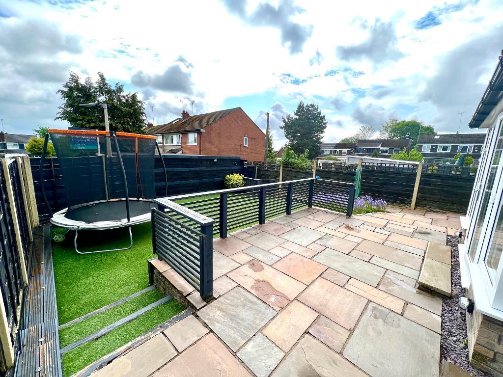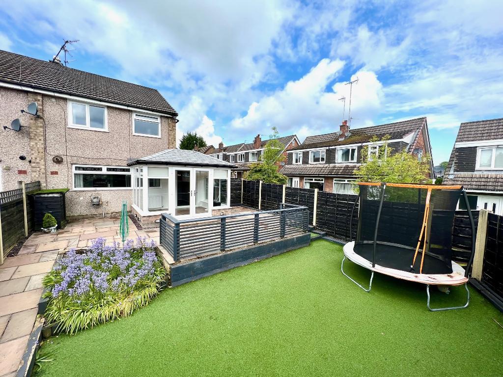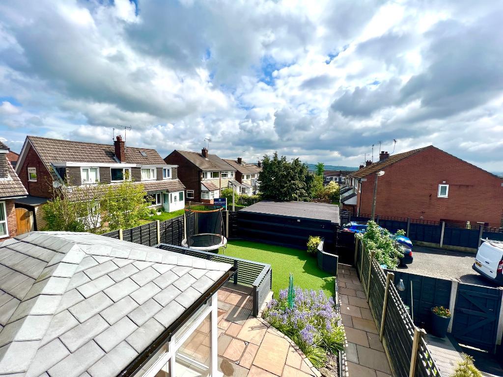Key Features
- STUNNING SEMI-DETACHED FAMILY HOME
- FANTASTIC REAR GARDEN
- GREAT CORNER PLOT
- LARGE MODERN DINING KITCHEN
- CONSERVATORY
- THREE BEDROOMS
- DOWNSTAIRS CLOAKS
- DETACHED GARAGE TO REAR
- RECENTLY UPGRADED THROUGHOUT
- FITTED WARDROBES TO MAIN BEDROOM
Summary
** NOT TO BE MISSED IS THIS IMMACULATE THREE BEDROOMED SEMI- DETACHED FAMILY HOME SITUATED ON GENEROUS CORNER PLOT**
In immaculate condition throughout and having recently had a programme of refurbishment, including new flooring and decoration, this immaculately presented family home is located on the ever popular Boothway estate.
Located on a generous corner plot, the property is in 'turn key' condition with a modern and contemporary interior.
With many added extras including a downstairs cloaks, great sized conservatory, main bedroom with full range of fitted wardrobes, fantastic rear garden, ideal for outdoor living and entertaining in summer months, and a detached garage to the rear, viewing is an absolute must.
The generous accommodation has a well proportioned modern dining kitchen leading to a light and airy conservatory overlooking the newly laid patio and garden area.
A great family home close to the local shops, restaurants and amenities of Tottington village centre, within walking distance of local walks and within great school catchment areas.
Viewing of the property is invited and is highly recommended. The property is sold with no onward chain.
The property has an Energy Performance rating of D. Prospective purchasers are advised that the property has had a programme of upgrading to the insulation and lighting, after the date of the current EPC.
We are advised by our vendor that the property is Freehold.
ACCOMMODATION:
Entrance Hallway: 5'11 x 5' (1.80m x 1.52m)
Downstairs Cloaks:
Lounge: 14'8 (widest point) x 14'6 (4.47m x 4.41m)
Dining Kitchen: 20' x 9'8 (6.09m x 2.94m)
Conservatory: 11' x 8'8 (3.35m x 2.64m)
Bedroom 1: 18'8 x 8'2 (5.68m x 2.48m)
Bedroom 2: 9'1 x 8'2 (2.76m x 2.48m)
Bedroom 3: 10'10 x 6'3 (3.30m x 1.90m)
Bathroom: 6'2 x 6' (1.87m x 1.82m)
Fixtures and Fittings
All fixtures and fittings to the property are by negotiation. The appliances and fittings have NOT been seen in working condition. The Agents are not competent to assess these areas. Interested parties are recommended to seek independent advice before committing themselves to purchase. Prospective purchases are advised to seek legal assistance to clarify the tenure, any boundaries or right of way prior to exchange of contracts.
Additional Information
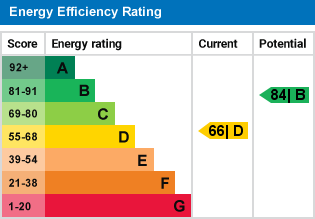
For further information on this property please call 01204 882368 or e-mail info@jhresidential.co.uk
