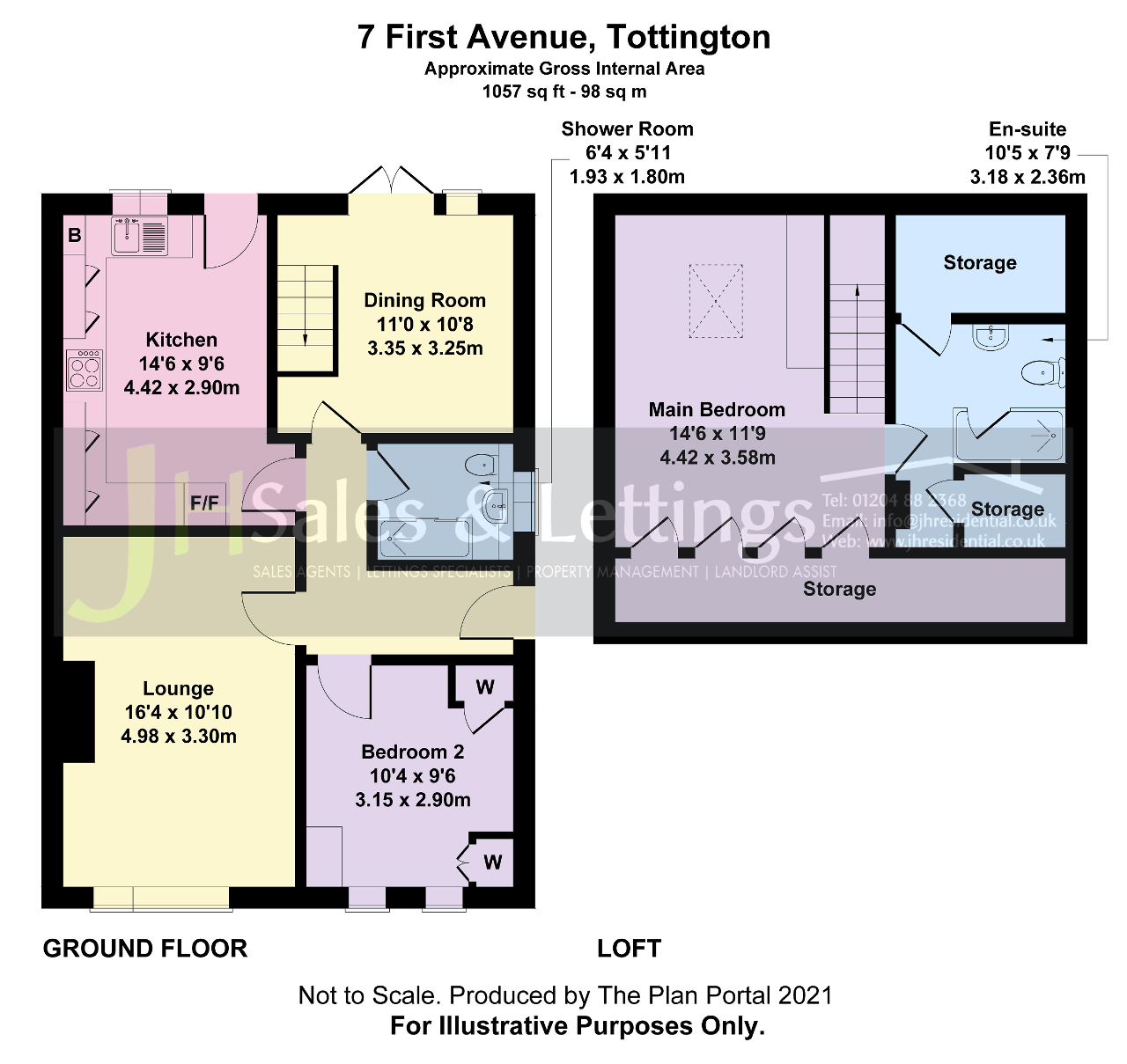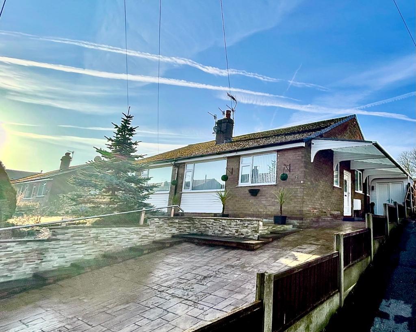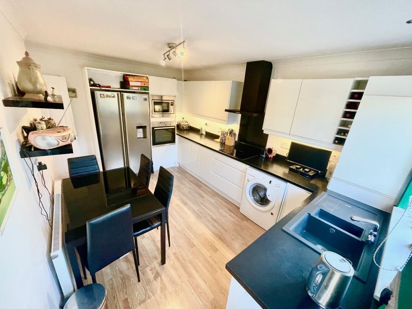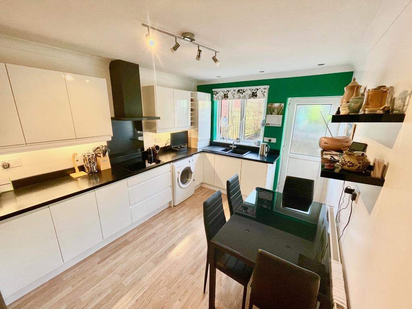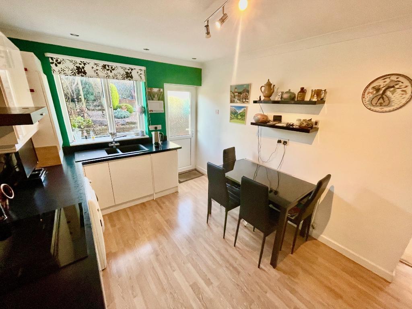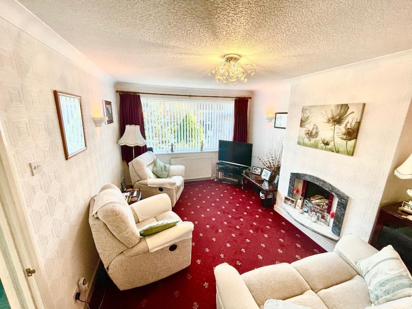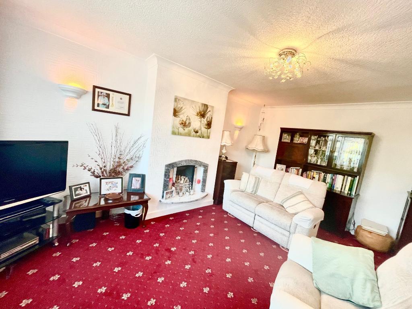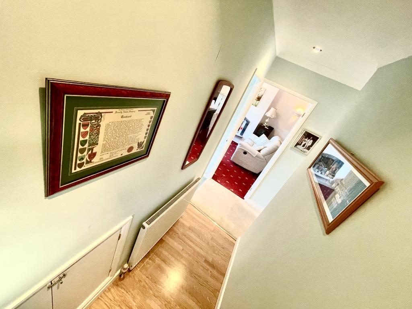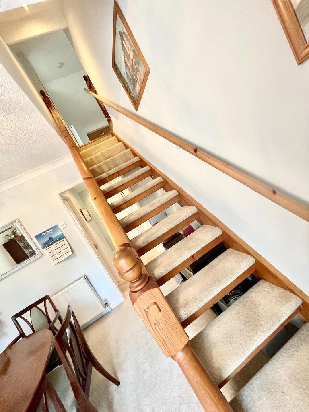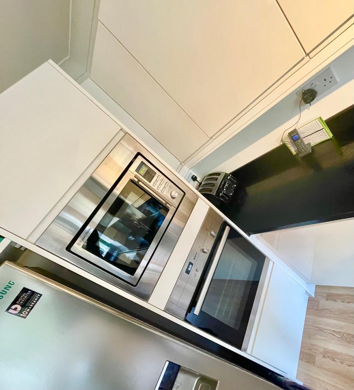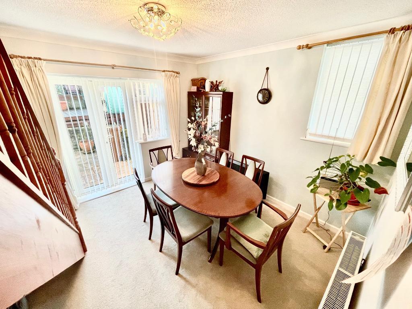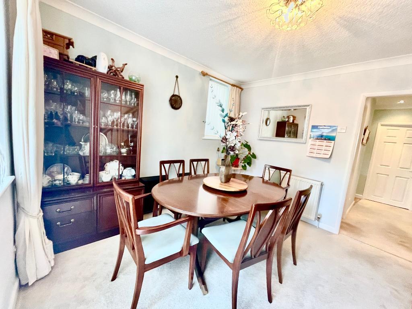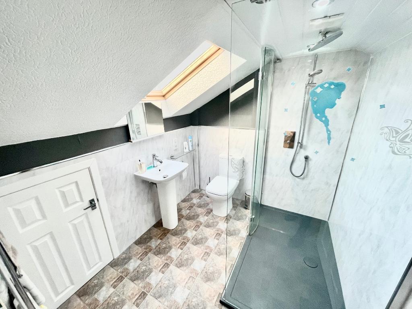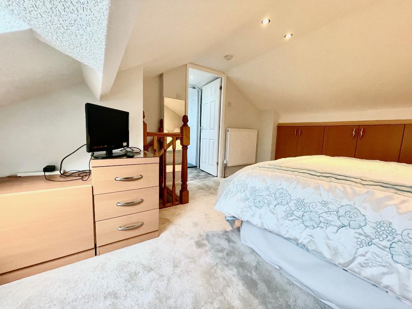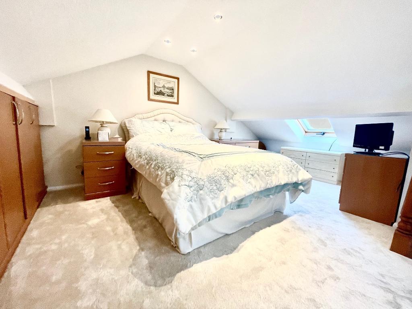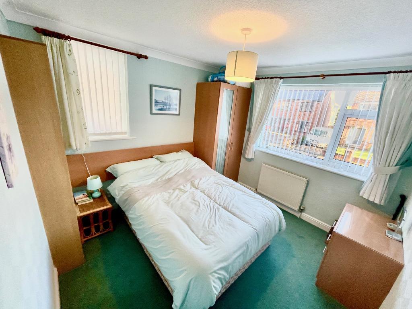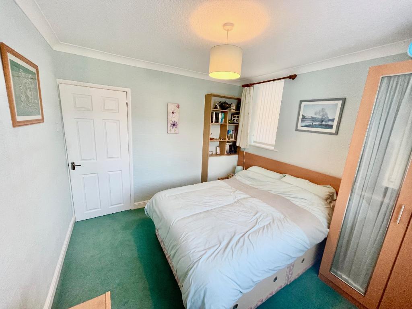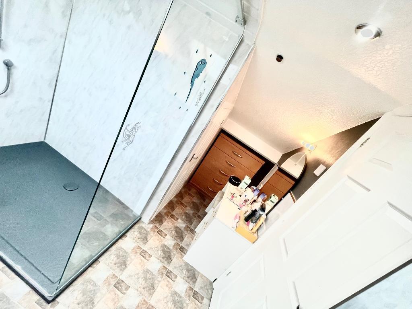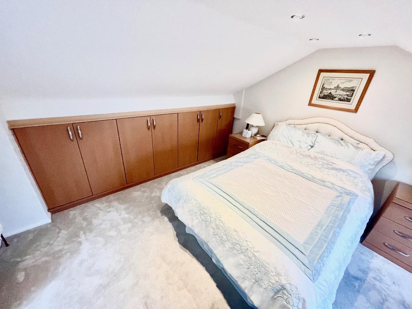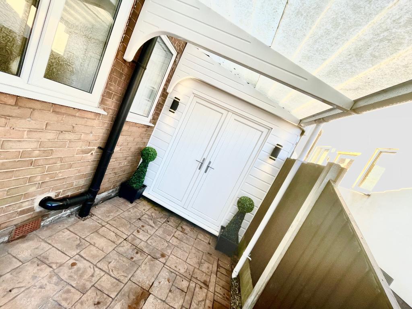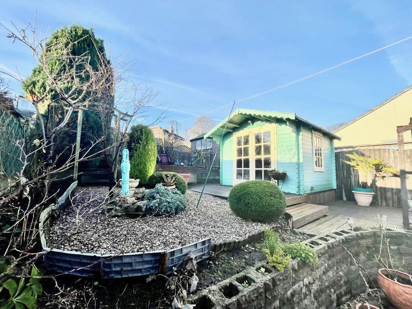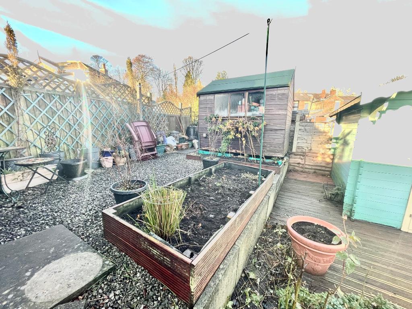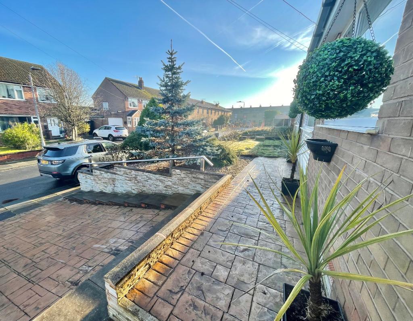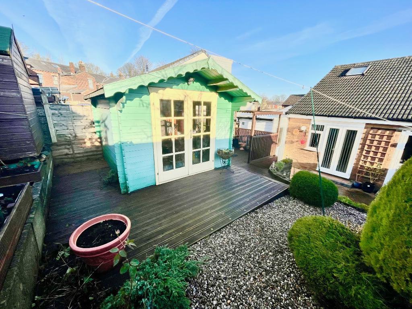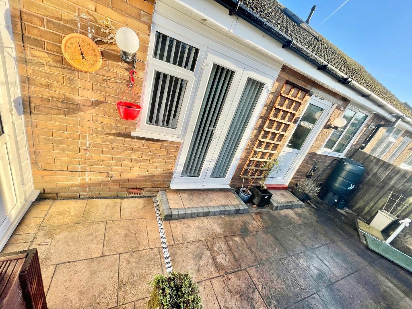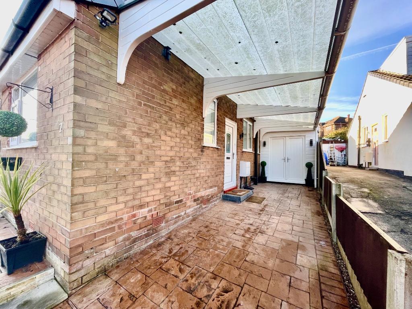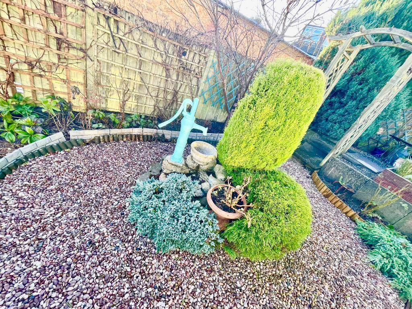Key Features
- IMMACULATE SEMI-DETACHED BUNGALOW
- CLOSE TO TOTTINGTON VILLAGE CENTRE
- TWO RECEPTION ROOMS
- TWO BEDROOMS
- MODERN HIGH GLOSS DINING KITCHEN
- TWO MODERN BATHROOM SUITES
- MAIN BEDROOMS SUITE LOFT CONVERSION
- LARGE DRIVEWAY WITH CAR PORT
- QUIET CUL-DE-SAC LOCATION
- AVAILABLE WITH NO ONWARD CHAIN
Summary
** AN IMMACULATELY PRESENTED SEMI-DETACHED BUNGALOW WITH LOFT CONVERSION. CLOSE TO TOTTINGTON VILLAGE CENTRE IN A QUIET CUL-DE-SAC LOCATION **
We are delighted to bring to the sales market this immaculate semi-detached bungalow with loft conversion. Offering spacious accommodation and located on a generous plot, the property offers a quiet cul-de-sac location yet within easy reach of Tottington village and local amenities.
The property has been upgraded to a high standard throughout with modern high gloss dining kitchen and two modern bathrooms. The loft conversion offers a fantastic main bedroom suite with velux skylights and private en suite bathroom.
Located on an elevated plot, the property affords a large printed concrete driveway with ample parking, carport and garden to the front. To the rear awaits a spacious rear garden on three levels with large patio area and outbuildings for a variety of uses with storage and power.
The internal accommodation in full comprises of entrance hallway, well proportioned living room, separate dining room with patio doors leading to the rear garden, good sized bathroom with walk-in shower, dining kitchen with a ample range of high gloss units. A double bedroom completes the ground floor accommodation. Stairs lead to the main bedroom suite with ample eaves storage, velux skylights and private main en suite with double shower.
Viewing of the property is invited and is highly recommended. The property is sold with no onward chain.
The property has an EPC rating of D.
Accommodation:
Entrance Hallway:
Lounge: 16'4 x 10'10 (4.99m x 3.07m)
Dining Room: 11' x 10'8 (3.05m x 3.07m)
Dining Kitchen: 14'6 x 9.6 (4.28m x 2.76m)
Bedroom: 10'4 9'6 (3.06m x 2.76m)
Ground Floor Bathroom: 6'4 x 5'11 (1.84m x 1.55m)
Loft Bedroom: 14'6 x 11'9 (4.28m x 3.3m)
En Suite: 10'5 x 7'9 (3.6m x 2.16m)
Fixtures and Fittings
All fixtures and fittings to the property are by negotiation. The appliances and fittings have NOT been seen in working condition. The Agents are not competent to assess these areas. Interested parties are recommended to seek independent advice before committing themselves to purchase. Prospective purchases are advised to seek legal assistance to clarify the tenure, any boundaries or right of way prior to exchange of contracts.
Additional Information
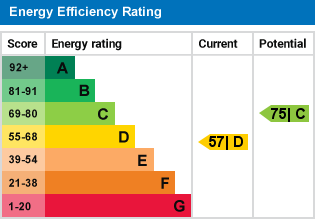
For further information on this property please call 01204 882368 or e-mail info@jhresidential.co.uk
