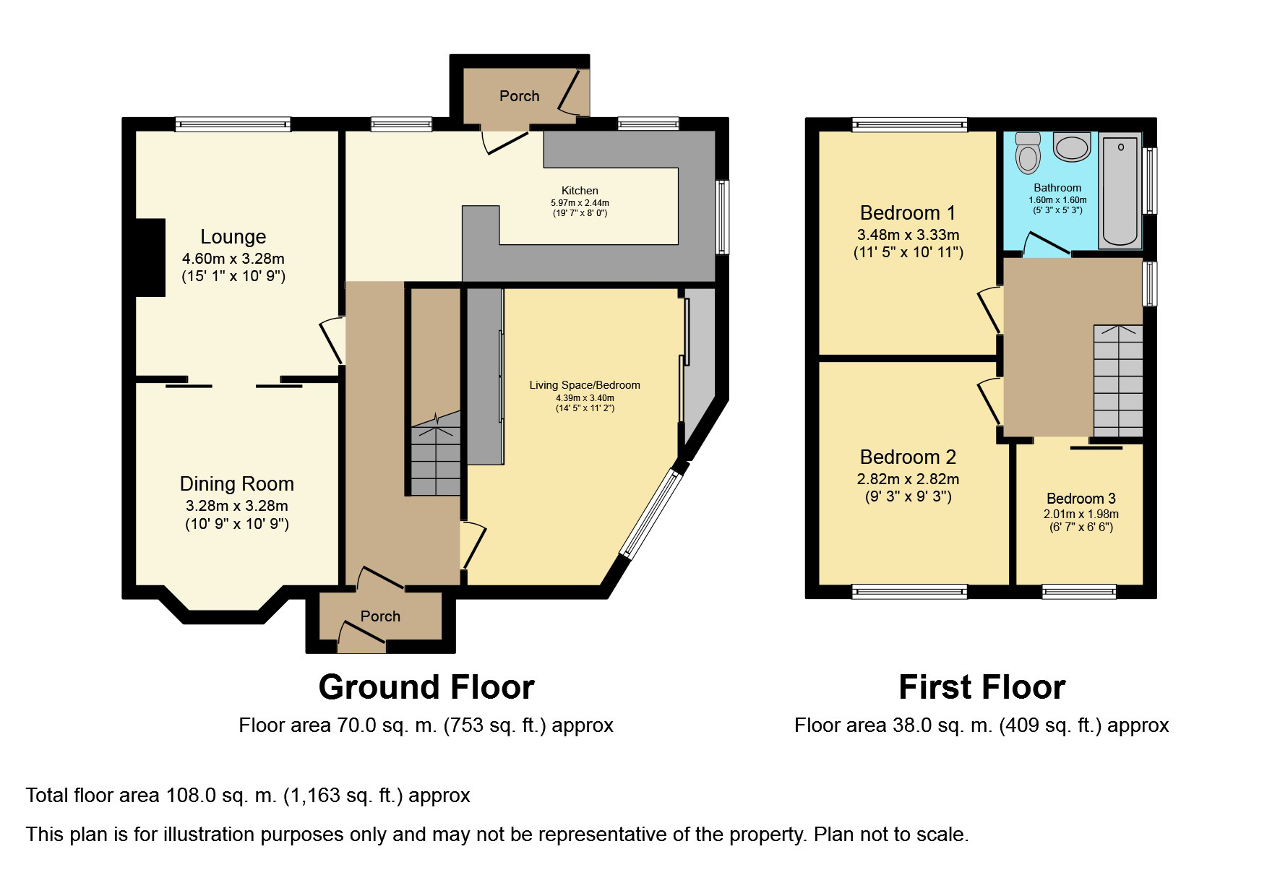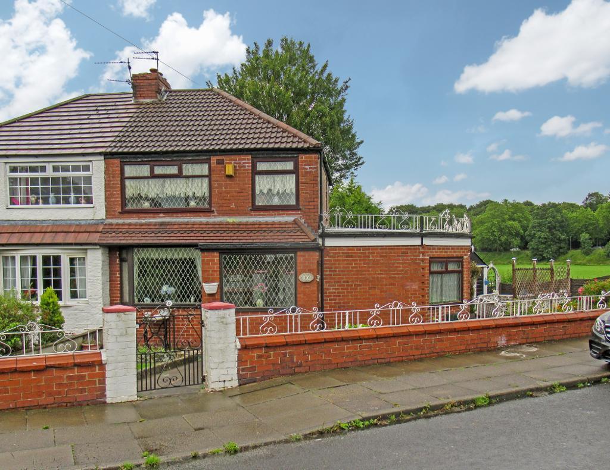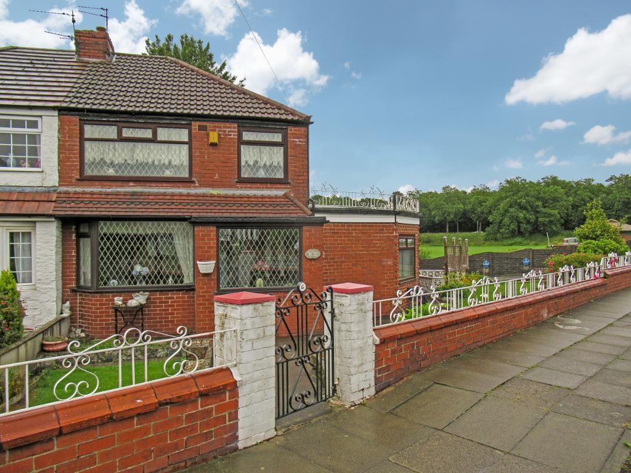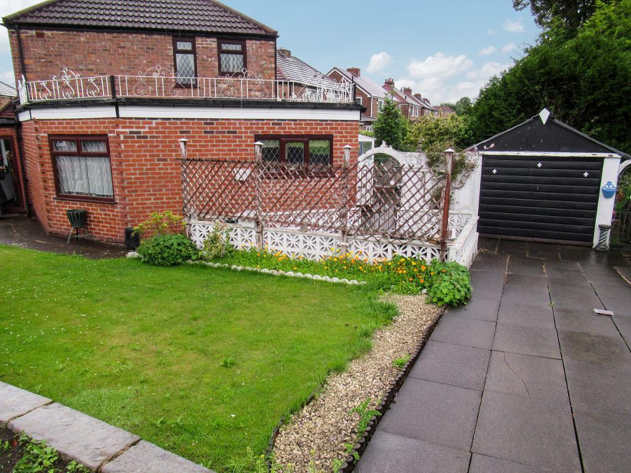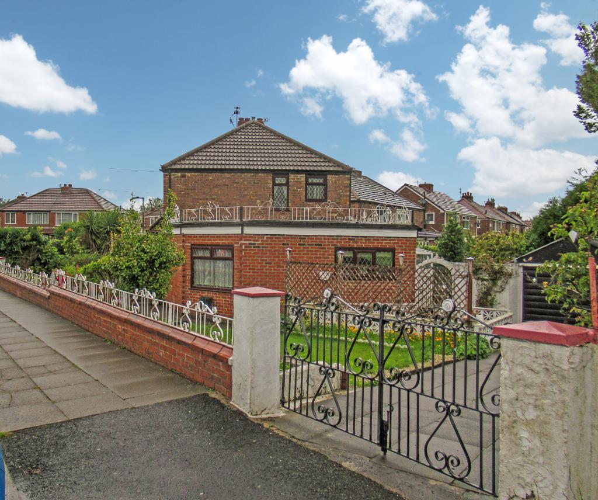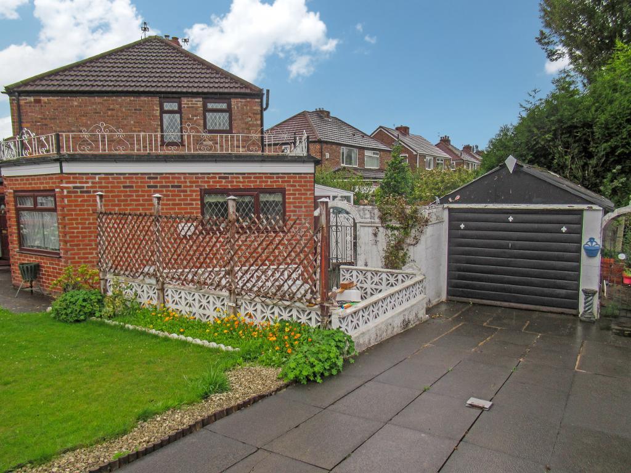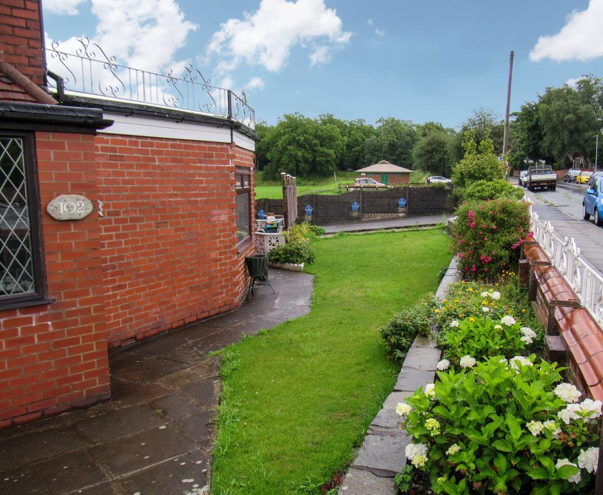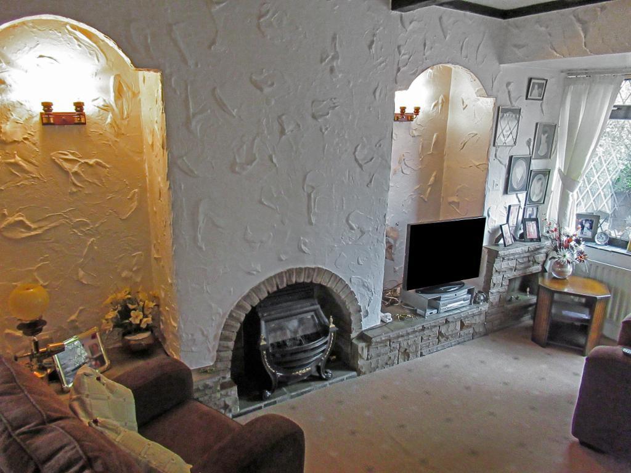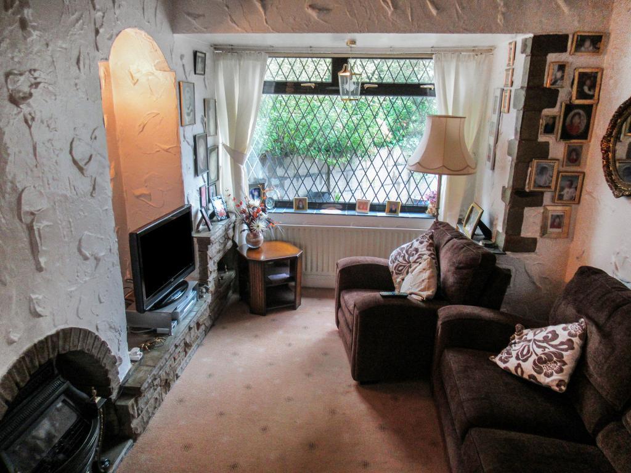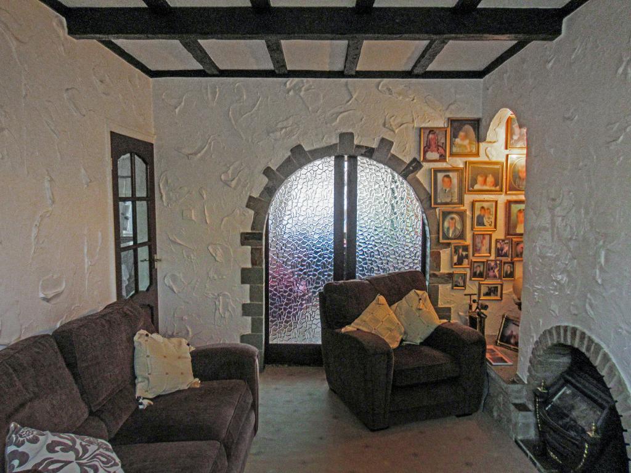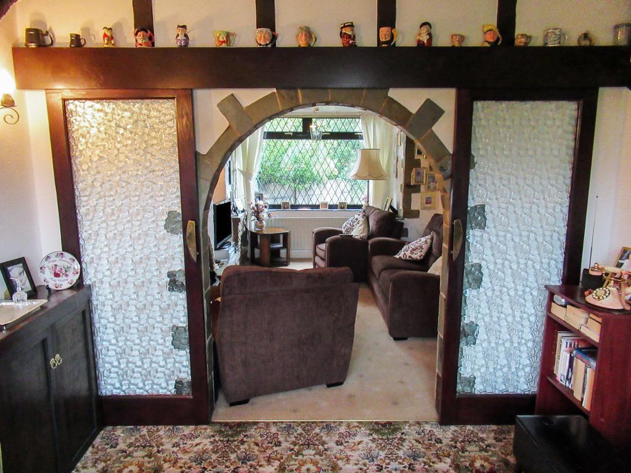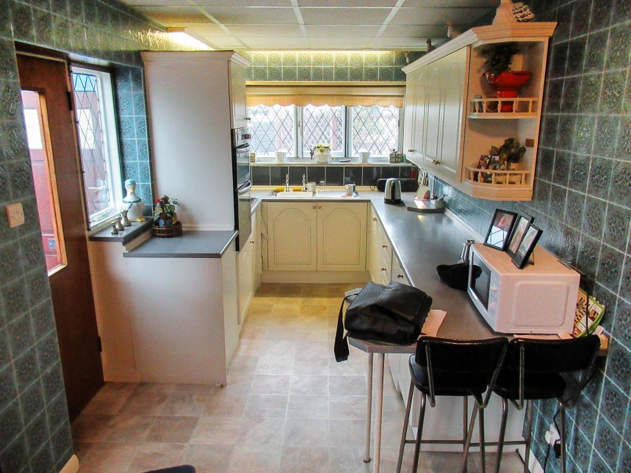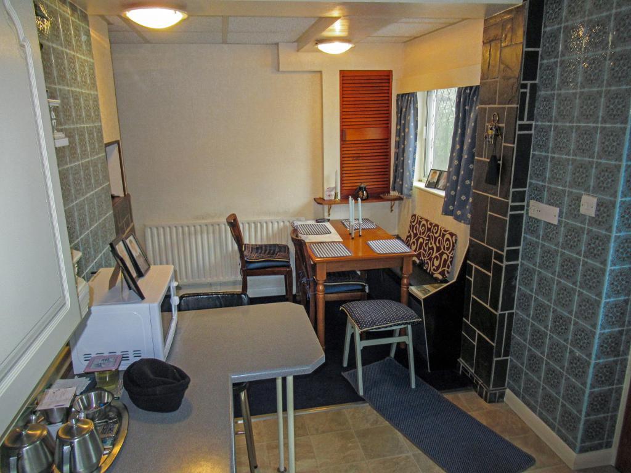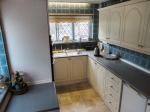Key Features
- WELL PROPORTIONED SEMI-DETACHED
- EXCELLENT DEVELOPMENT POTENTIAL
- LARGE CORNER PLOT
- FOUR BEDROOMS
- TWO RECEPTION ROOMS
- IN NEED OF COSMETIC UPGRADING
- DRIVEWAY AND GARAGE
- OCCUPYING LARGE CORNER PLOT
- SOLD WITH VACANT POSSESSION
- GAS CENTRAL HEATING/DOUBLE GLAXING
Summary
** A SEMI-DETACHED PROPERTY WITH EXCELLENT DEVELOPMENT AND EXTENSION POTENTIAL LOCATED ON LARGE CORNER PLOT**
THE PROPERTY IS PRICED TO REFLECT SURVEY CONDITION AND REQUIRED WORKS.
We have received instructions from our client to offer for sale this well proportioned semi-detached property located in the popular Redvales district of Bury.
Situated on a large corner plot with gardens to three sides, the property offers excellent potential for further development and extension (subject to the necessary planning requirements).
Offering well proportioned living accommodation for the growing family, the property requires cosmetic upgrading internally but has the existing benefits of gas fired central heating and double glazing. Located on Redvales Road and next to the large communal playing fields, the property has gardens to three sides, driveway and a detached garage with power.
The accommodation on offer comprises of entrance porch, hallway, lounge with double doors leading to separate dining room, good sized dining kitchen with rear porch and a double bedroom to the ground floor. To the first floor, the property offers three further bedrooms (two double) and a main family bathroom suite.
Externally, the property has established bush and laid to lawn areas to the front and side, a patio to the side and a further patio to the rear of the property providing the potential for development.
Sold with no onward chain, the property is available for immediate viewing. Viewing is strictly by appointment with our offices.
Accommodation:
Entrance Porch
Entrance Hallway
Lounge: 15'1 x 10'9 (4.60m x 3.28m)
Dining Room: 10'9 x 10'9 (3.28m x 3.28m)
Bedroom 4/Reception Room: 14'5 x 11'2 (4.39m x 3.40m)
Main Bedroom: 11'5 x 10'11 (3.48m x 3.33m)
Bedroom 2: 9'3 x 9'3 (2.82m x 2.82m)
Bedroom 3: 6'7 x 6'6 (2.1m x 1.98m)
Bathroom: 5'3 x 5'3 (1.60m x 1.60m)
Fixtures and Fittings
All fixtures and fittings to the property are by negotiation. The appliances and fittings have NOT been seen in working condition. The Agents are not competent to assess these areas. Interested parties are recommended to seek independent advice before committing themselves to purchase. Prospective purchases are advised to seek legal assistance to clarify the tenure, any boundaries or right of way prior to exchange of contracts.
Additional Information
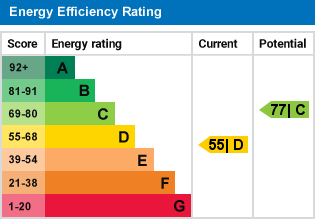
For further information on this property please call 01204 882368 or e-mail info@jhresidential.co.uk
