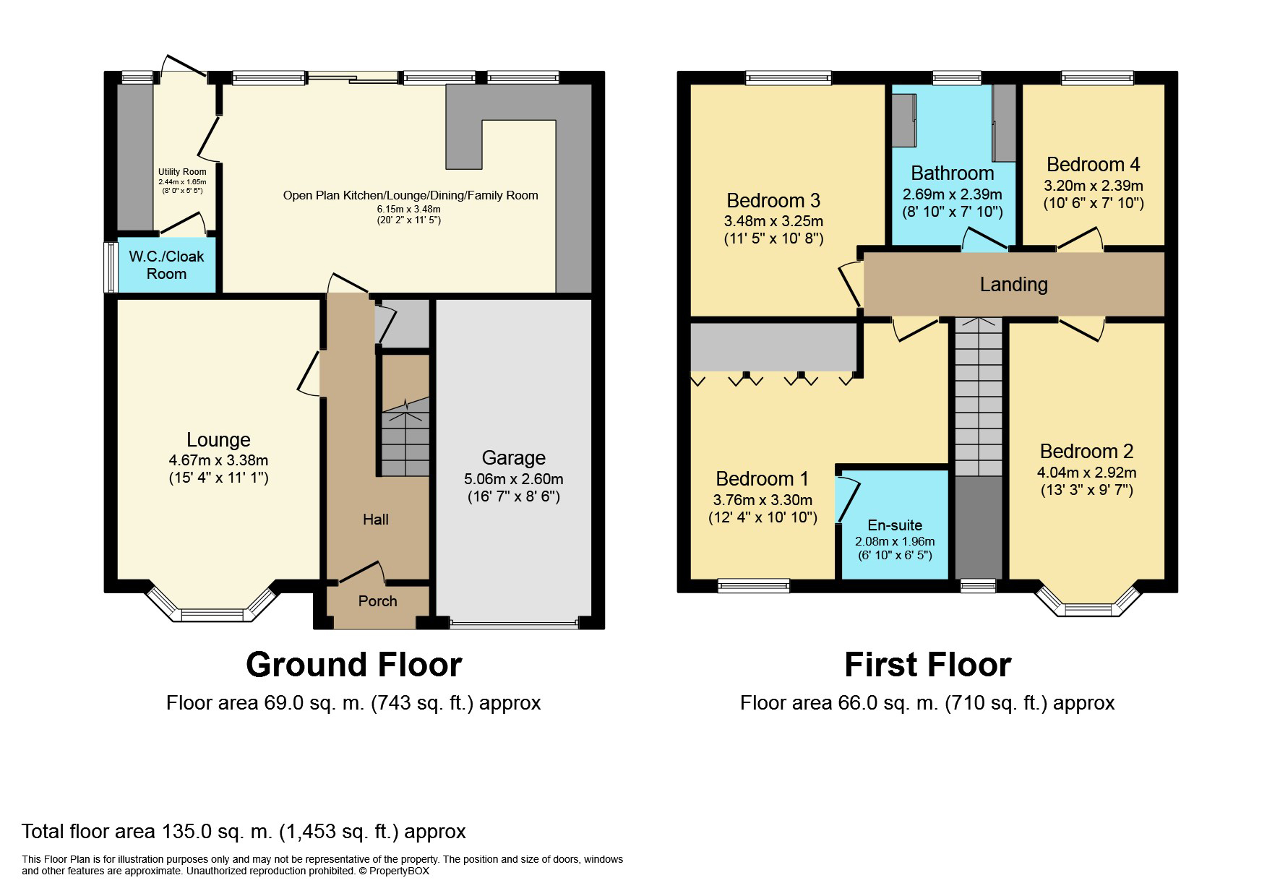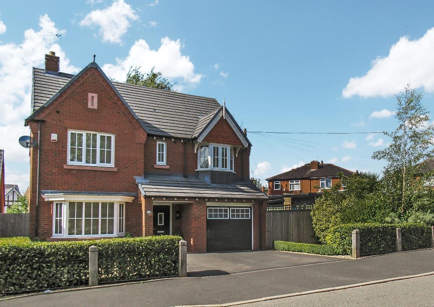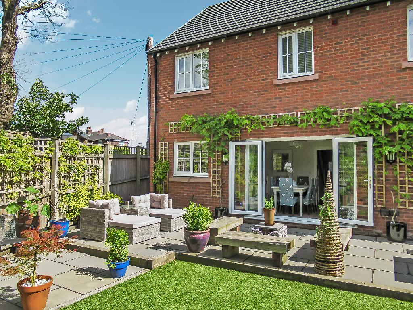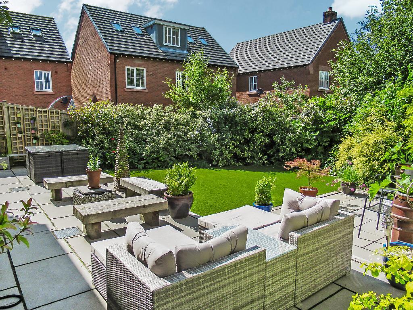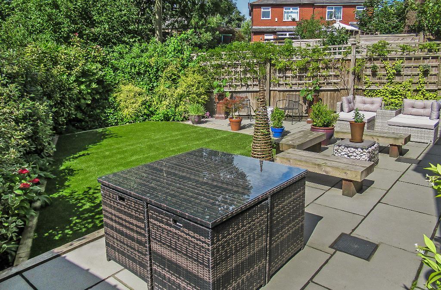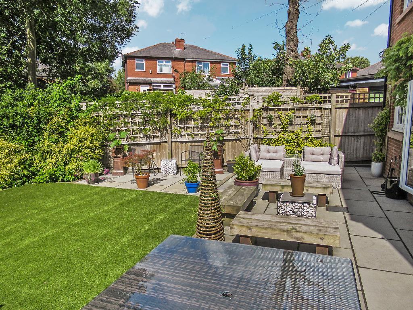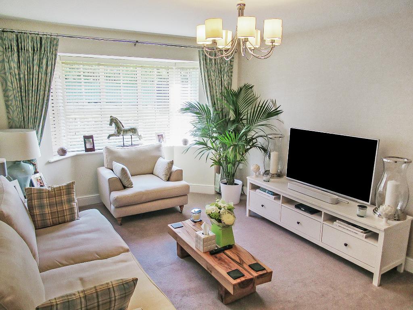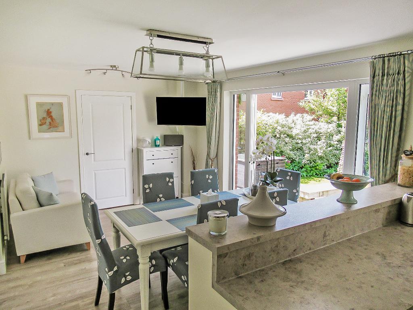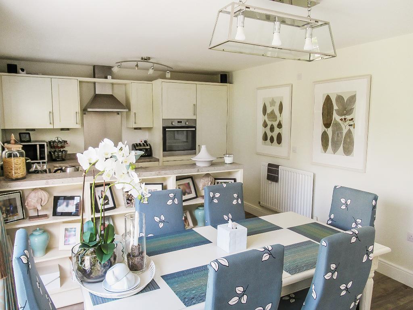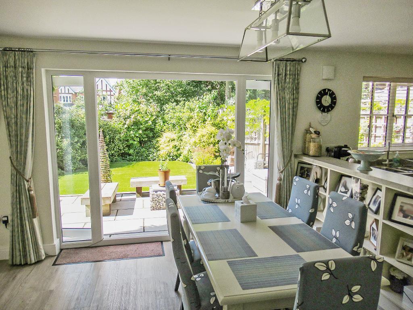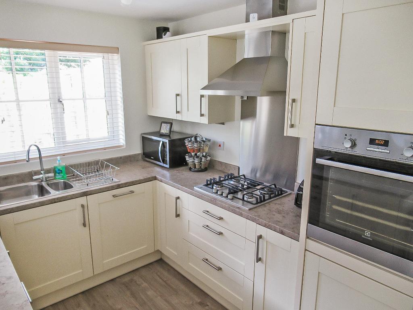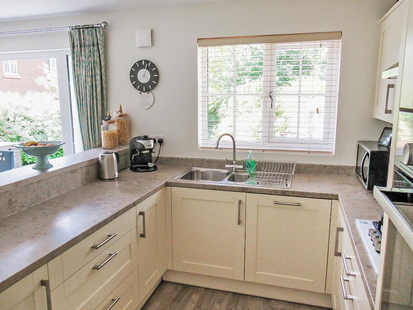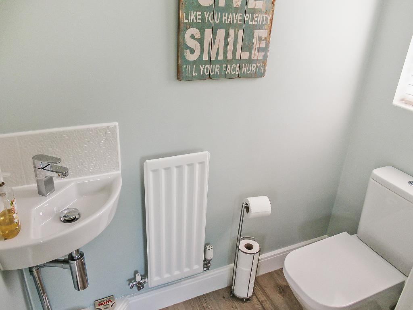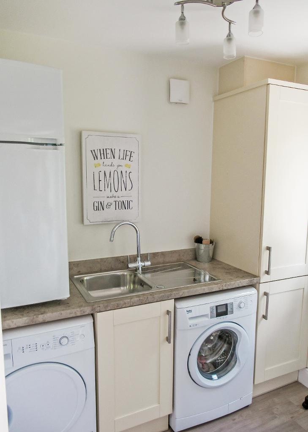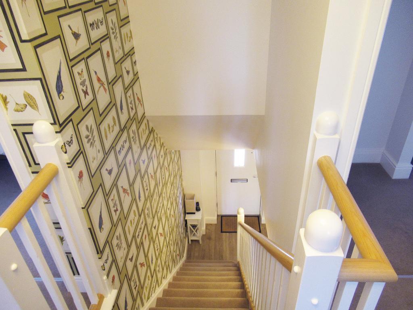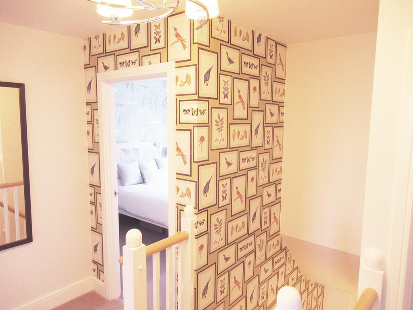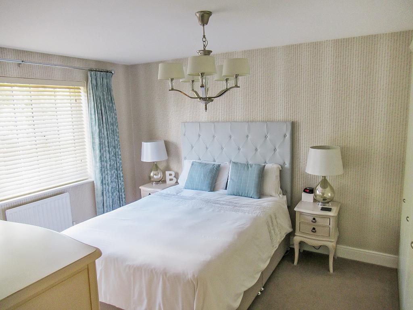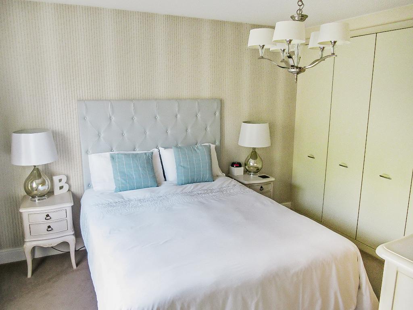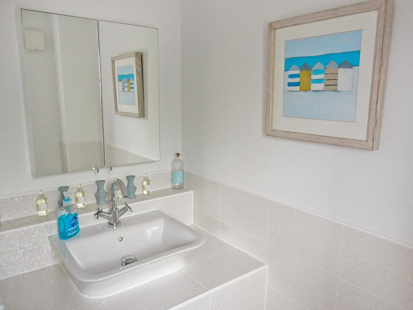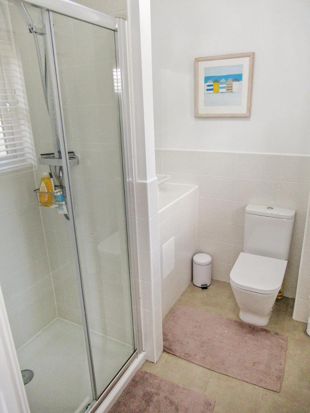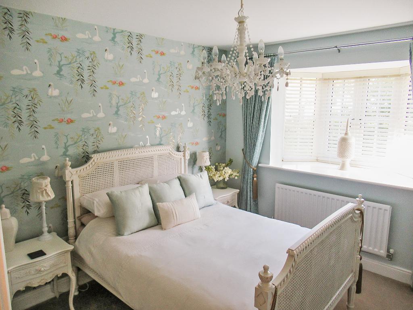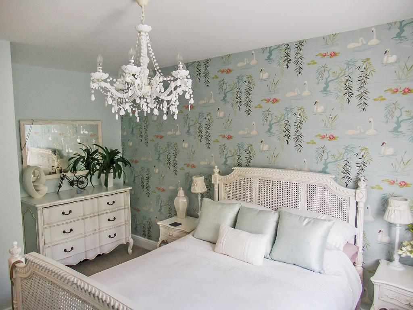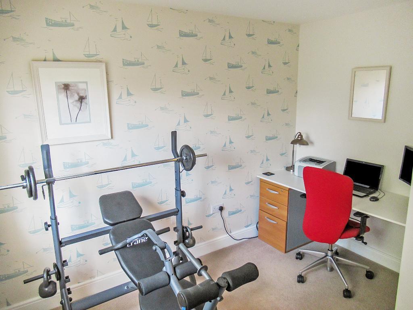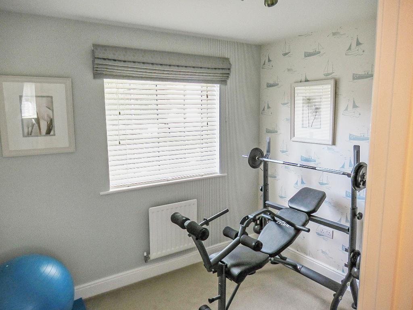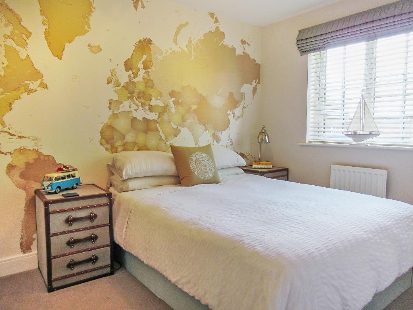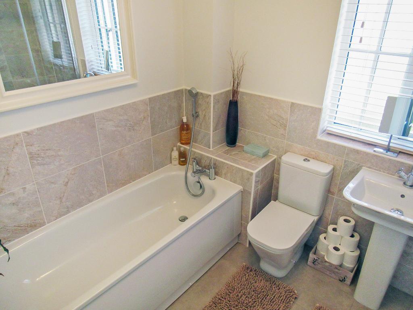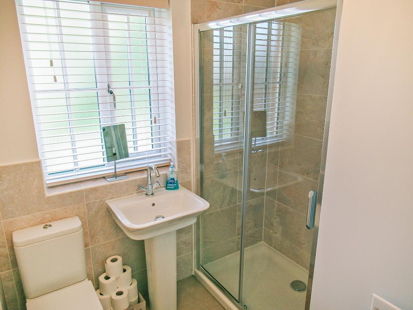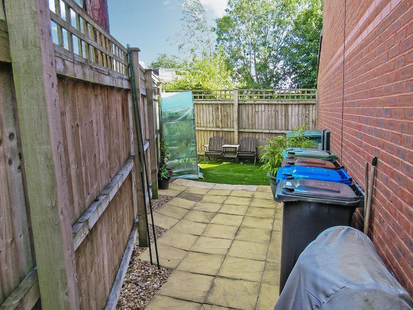Key Features
- IMMACULATE DETACHED PROPERTY
- SUPERB FORMER SHOWHOME
- ENVIABLE REAR GARDEN AREA
- FOUR DOUBLE BEDROOMS
- LARGE OPEN PLAN FAMILY/DINING/KITCHEN
- EN SUITE TO MAIN BEDROOM
- DOWNSTAIRS CLOAKS AND UTILITY
- GARAGE AND DRIVEWAY PARKING
- SOUGHT AFTER LOCATION
- EXTREMELY HIGH SPECIFICATION
Summary
** SUPERBLY PRESENTED FOUR BEDROOMED MODERN DETACHED FAMILY HOME**
We are delighted to receive instructions from our vendor to offer to the sales market this immaculately presented four bedroomed detached property offering excellent family living accommodation.
Located in a popular position on a small select residential development in Tottington Village, the property has the benefit of being the former showhome for the development. The property is well placed for excellent schools and for all local amenities.
Presented to an immaculate standard throughout and in an enviable position with garage and driveway parking, the ground floor boasts entrance hallway, well proportioned lounge with bay window, an open plan modern family room/ dining kitchen with patio doors and windows overlooking the immaculate rear patio and garden, utility room and downstairs cloaks. To the first floor, the property affords four double bedrooms with fitted robes and en suite shower room to the principal bedroom and a well proportioned four piece family bathroom.
Boasting a garage with large driveway providing ample off road parking, the property has a small, well maintained front garden leading to open porch and to the rear, an enviable rear garden space with large patio area, established shrub and bush borders and lawned area. The external area of the property extend to the side, providing a separate garden area that could be utilised in a number of various ways. This property benefits from having some remaining years left on the NHBC warranty.
Viewing is an absolute must as we expect interest to be high and is strictly by appointment only.
We are advised by our vendor that the property is leasehold with the remainder of a 999 year lease.
Accommodation:
Entrance hallway:
Lounge: 15' 4 X 11'4 (4.67m x 3.38m)
Kitchen/Dining and Family area: 20'10 X 11'5 (6.15m x 3.48m)
Utility Room: 8' X 5'5 (2.43m x 1.65m)
Guest Cloakroom:
Principal Bedroom: 12'4 x 11'10 (3.76m x 3.30m)
En Suite Shower Room:
Bedroom 2: 13'3 x 9'7 (4.03m x 2.92m)
Bedroom 3: 11'5 x 10'8 (3.48m x 3.25m)
Bedroom 4: 10'6 x 7'10(3.20m x 2.39m)
Family Bathroom: 8'10 x 7'10 (2.69m x 2.39m)
Fixtures and Fittings
All fixtures and fittings to the property are by negotiation. The appliances and fittings have NOT been seen in working condition. The Agents are not competent to assess these areas. Interested parties are recommended to seek independent advice before committing themselves to purchase. Prospective purchases are advised to seek legal assistance to clarify the tenure, any boundaries or right of way prior to exchange of contracts.
Additional Information
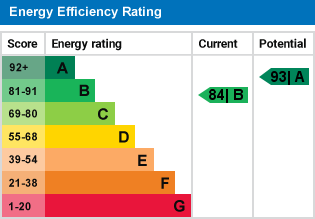
For further information on this property please call 01204 882368 or e-mail info@jhresidential.co.uk
