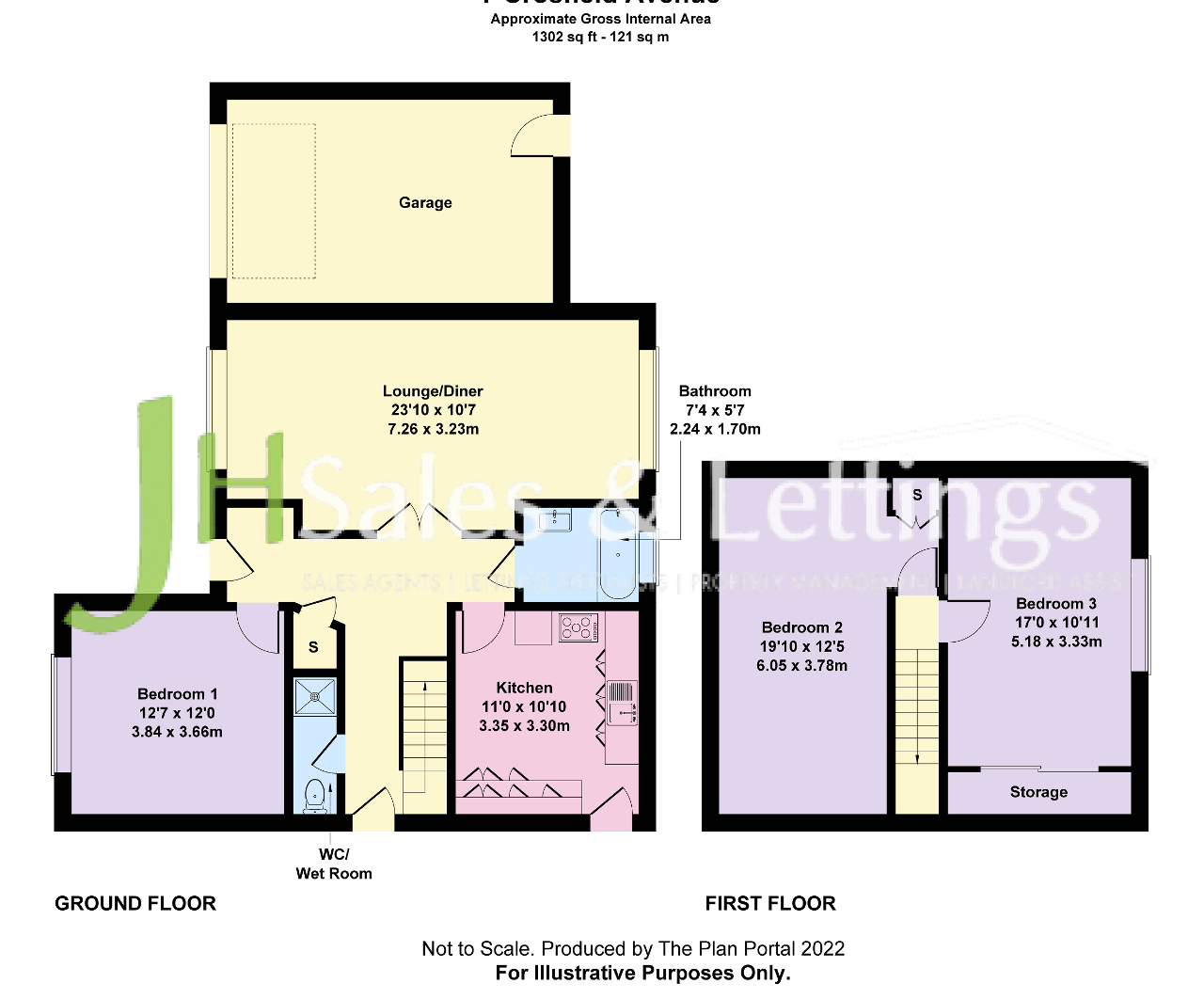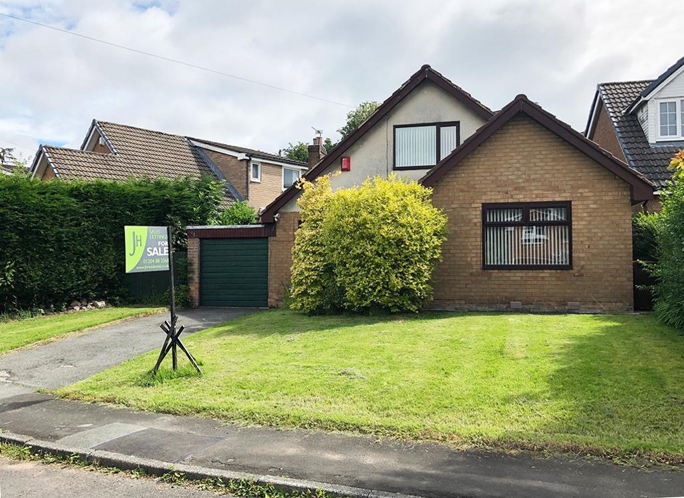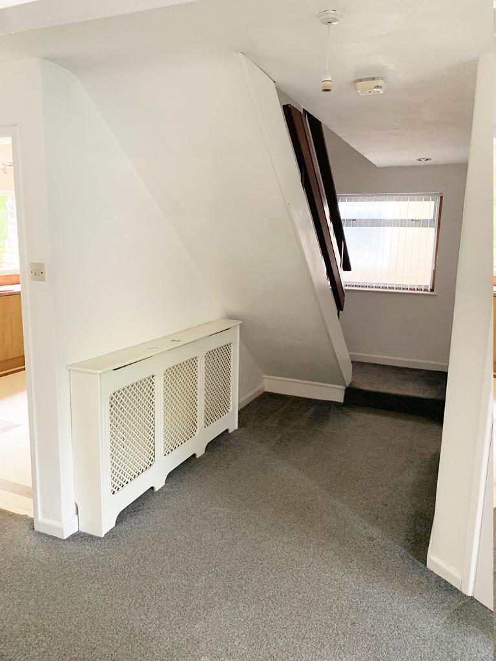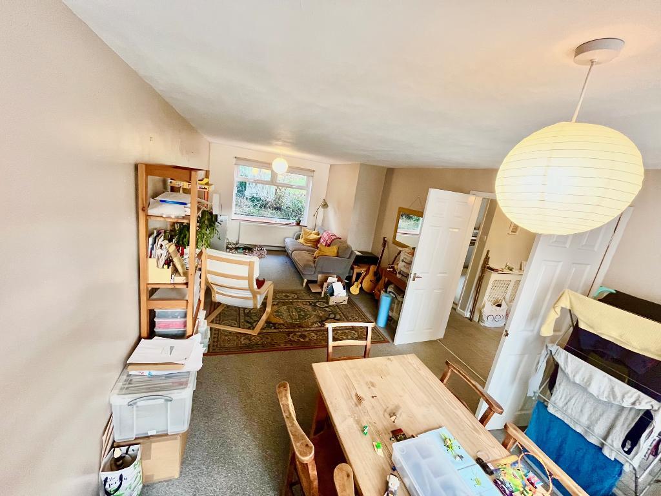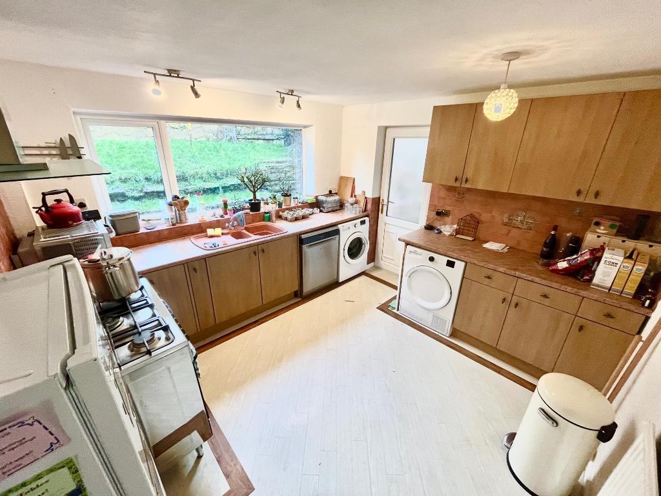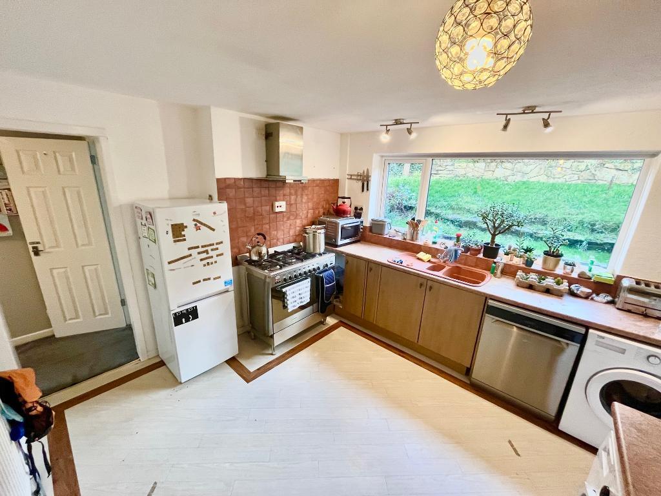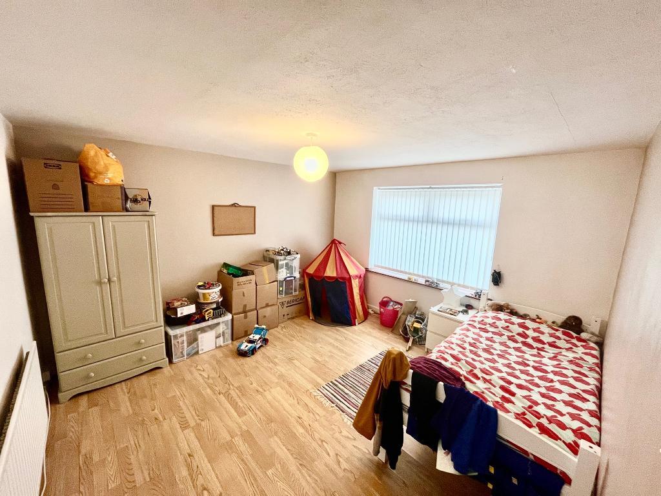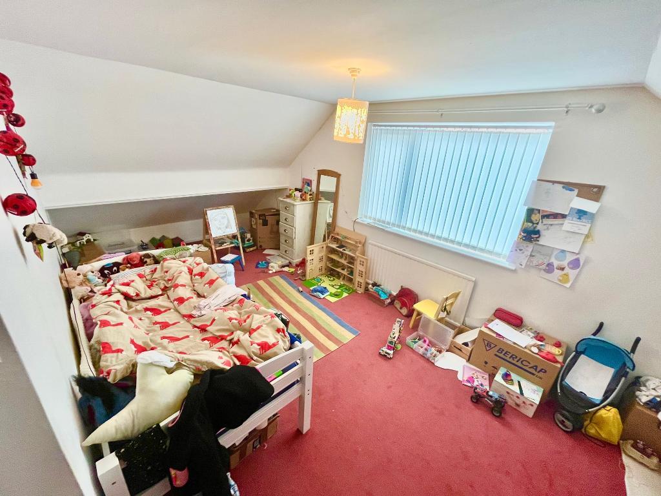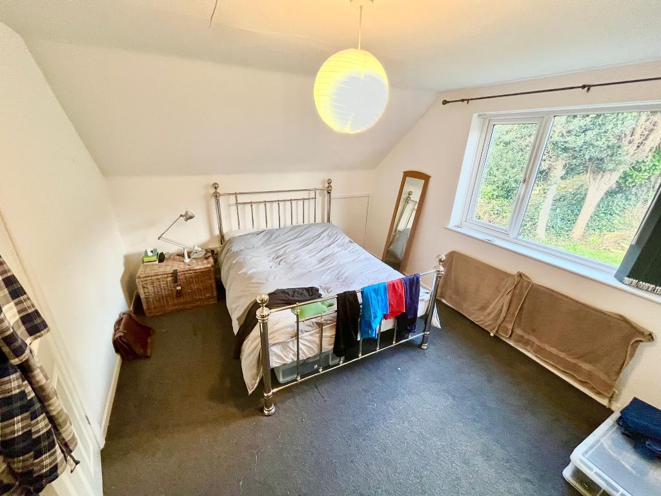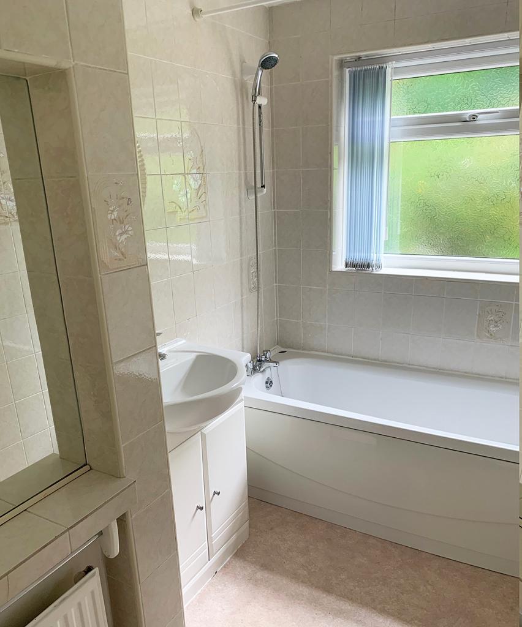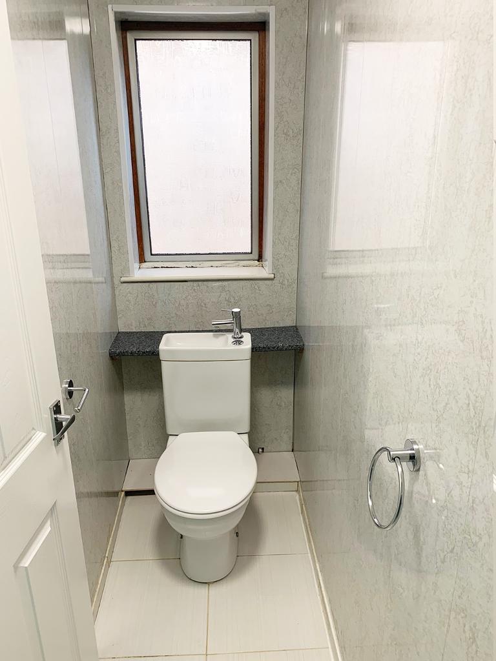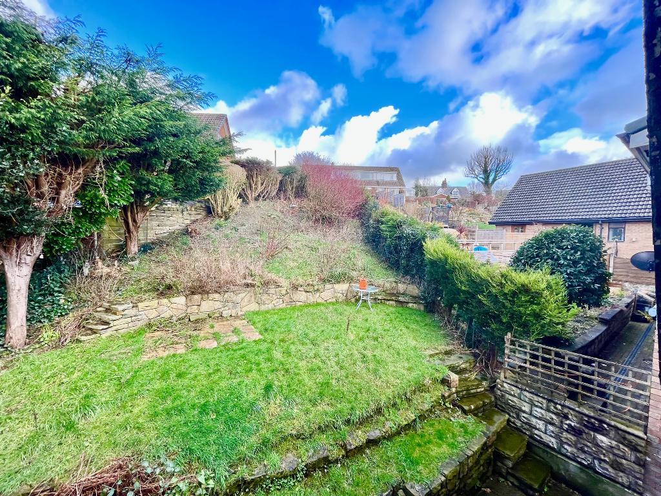Key Features
- DETACHED PROPERTY
- EXCELLENT MODERNISATION PROJECT
- GAS CENTRAL HEATING/DOUBLE GLAZING
- THREE BEDROOMS
- LOCATED IN THE HEART OF SUMMERSEAT
- DRIVEWAY AND SINGLE GARAGE
- LOCATED IN QUIET CUL-DE-SAC
- GARDENS TO FRONT AND REAR ELEVATION
- SOLD WITH NO ONWARD CHAIN
- AVAILABLE FOR IMMEDIATE VIEWING
Summary
** WELL PROPORTIONED DETACHED PROPERTY IN THE HEART OF SUMMERSEAT. GREAT VILLAGE LOCATION IN QUIET CUL-DE-SAC **
We are delighted to receive instructions to offer for sale this good sized detached family property located in a quiet cul-de-sac position in the heart of Summerseat village.
The property presents an excellent modernisation and possible extension opportunity (subject to necessary planning). Cosmetic refurbishment is needed throughout the property enabling prospective purchasers to impose their own style and taste on the project. Offering excellent family living accommodation, the property is within walking distance of Summerseat Primary School and is a short drive to the motorway networks and Ramsbottom and Bury town centres for onward travel.
The accommodation benefits from gas fired central heating and double glazing throughout and comprises, to the ground floor, large entrance hallway, lounge/dining room with dual aspect windows, well proportioned kitchen with wall and base units, double bedroom with front aspect, main bathroom fitted with three piece suite and separate wet room with low flush w.c and shower. To the first floor, the property offers a further two good sized double bedrooms.
Externally, the property offers a good sized garden area with driveway leading to detached single garage and to the rear, the property has an elevated rear garden area, laid to lawn with shrub and bush borders.
Accommodation:
Entrance hallway
Lounge/Dining Room: 23'10 x 10'7 (7.26m x 3.23m)
Bedroom 1/Dining Room: 12'7 x 12' (3.8m x 3.7m)
Kitchen: 11' x 10'10 (3.35m x 3.30m)
Bathroom: 7'4 x 5'7 (2.24m x 1.7m)
Downstairs cloaks
Stairs and Landing:
Bedroom 2: 19'10 x 12'5 6.05m x 3.78m)
Bedroom 3: 17' x 10'11 (5.18m x 3.33m)
The property is sold with no onward chain and viewing is strictly by appointment with our offices.
Fixtures and Fittings
All fixtures and fittings to the property are by negotiation. The appliances and fittings have NOT been seen in working condition. The Agents are not competent to assess these areas. Interested parties are recommended to seek independent advice before committing themselves to purchase. Prospective purchases are advised to seek legal assistance to clarify the tenure, any boundaries or right of way prior to exchange of contracts.
Additional Information
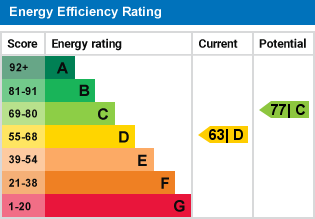
For further information on this property please call 01204 882368 or e-mail info@jhresidential.co.uk
